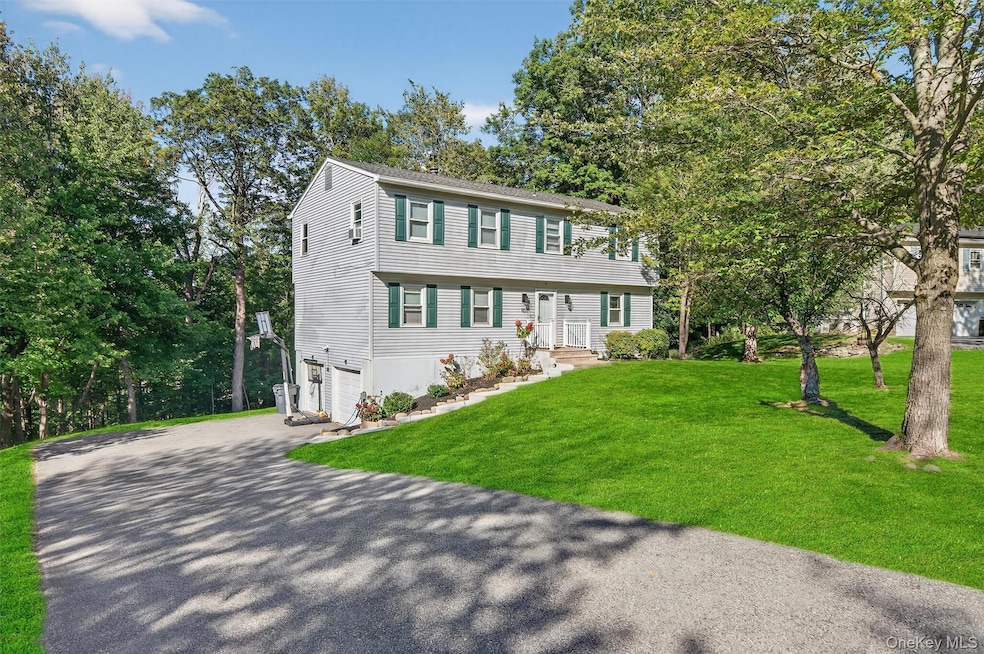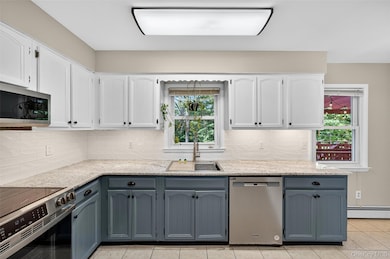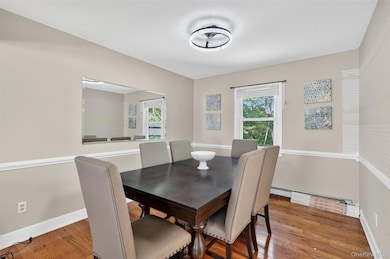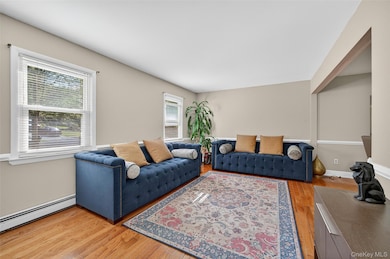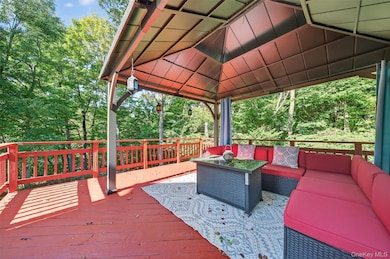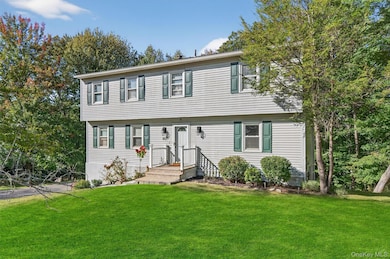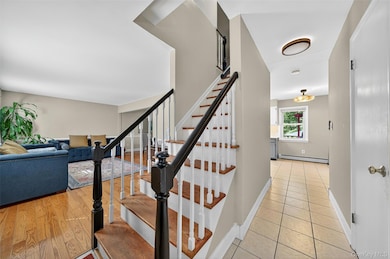101 Woodland Rd Highland Mills, NY 10930
Highlights
- Colonial Architecture
- Mountain View
- Property is near public transit
- Monroe-Woodbury High School Rated A-
- Deck
- Wood Flooring
About This Home
If you love summer entertaining, you’ll absolutely fall in love with the expansive two-tiered deck and pergola overlooking the private, wooded backyard of this stunning two-story colonial. Perfectly situated on nearly an acre in one of Woodbury’s most desirable neighborhoods, this home offers the best of both worlds—peaceful suburban living with quick access to local parks, major highways, and outlet shopping. Step inside to find gleaming hardwood floors throughout, a beautifully updated eat-in kitchen with modern finishes, spacious rooms, abundant closet space, and energy-efficient appliances. The gracious center hall entrance sets the tone for the home’s inviting layout. To the left, a large living room flows into a formal dining room, while to the right, a family room with sliding doors opens onto the deck—perfect for indoor-outdoor gatherings and entertaining. Upstairs, the primary suite features its own private bath, complemented by two additional generous bedrooms, a second full bath, and a versatile sitting area or home office. On the lower level, you’ll find a cozy den that can easily serve as a fourth bedroom, guest suite, or media room, offering flexible living options for any lifestyle. Recent updates include a fully renovated kitchen, upgraded bathrooms, enhanced lighting, new windows, and a roof ready for solar panels. A whole-house attic fan keeps things cool in summer, while oil heat ensures warmth and comfort through the winter. Additional highlights include a two-car attached garage and a spacious .8-acre lot, making this home truly move-in ready. With so many updates and a prime Woodbury location, this home is priced exceptionally well and won’t last long—don’t miss your chance to make it yours!
Home Details
Home Type
- Single Family
Est. Annual Taxes
- $12,131
Year Built
- Built in 1985
Lot Details
- 0.8 Acre Lot
- Cul-De-Sac
Parking
- 2 Car Attached Garage
- Garage Door Opener
- Driveway
Home Design
- Colonial Architecture
- Frame Construction
- Aluminum Siding
- Vinyl Siding
Interior Spaces
- 2,100 Sq Ft Home
- 2-Story Property
- Blinds
- Formal Dining Room
- Mountain Views
- Attic Fan
Kitchen
- Eat-In Kitchen
- Microwave
- Dishwasher
Flooring
- Wood
- Carpet
Bedrooms and Bathrooms
- 3 Bedrooms
- En-Suite Primary Bedroom
- Walk-In Closet
Laundry
- Laundry in unit
- Dryer
- Washer
Basement
- Walk-Out Basement
- Partial Basement
Outdoor Features
- Deck
- Outdoor Gas Grill
Location
- Property is near public transit
- Property is near schools
- Property is near shops
Schools
- Smith Clove Elementary School
- Monroe-Woodbury Middle School
- Monroe-Woodbury High School
Utilities
- Cooling System Mounted To A Wall/Window
- Baseboard Heating
- Hot Water Heating System
- Heating System Uses Steam
- Heating System Uses Oil
- Oil Water Heater
Listing and Financial Details
- 12-Month Minimum Lease Term
- Assessor Parcel Number 335809.211.000-0001-084.000/0000
Community Details
Recreation
- Community Pool
Pet Policy
- Pets Allowed
Map
Source: OneKey® MLS
MLS Number: 936503
APN: 335809-211-000-0001-084.000-0000
- 51 Jupiter Rd
- 2 Hallock Ct
- 3 Carroll Dr
- 3 Highview Ct
- 430 State Route 32
- 13 Regina Dr
- 348 Route 32
- 11 Heather Ridge
- 1 Lincoln Ct
- 81 Jefferson St
- 262 New York 32 Unit A
- 250 Route 32 Unit 202
- 250 Route 32 Unit 206
- 250 Route 32 Unit 203
- 4 Edgewood Dr
- 205 Charlotte Ct
- 55 Oakland Ave
- 41 Oakland Ave
- 27 Sunny Ln
- 4 Brookside Dr E
