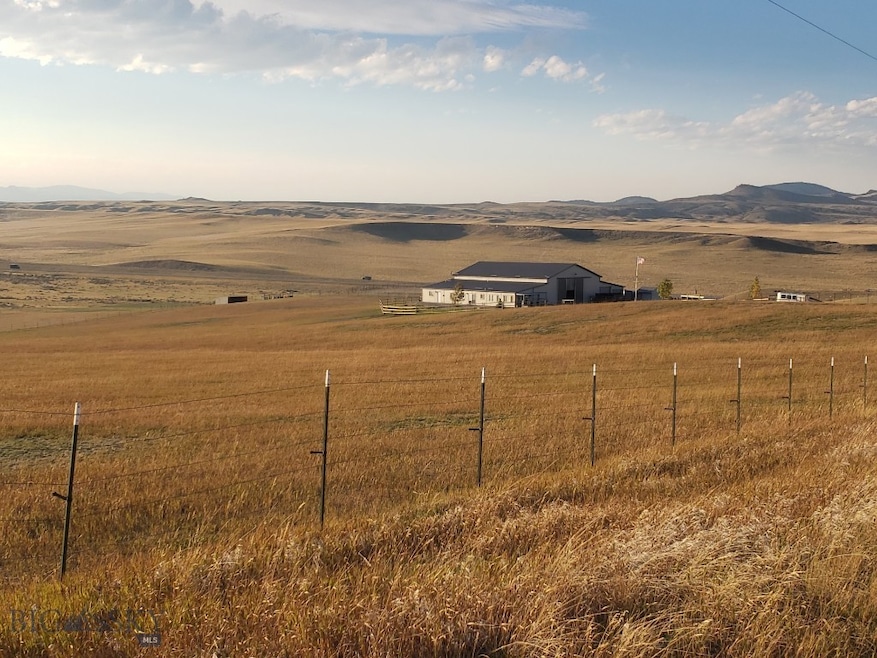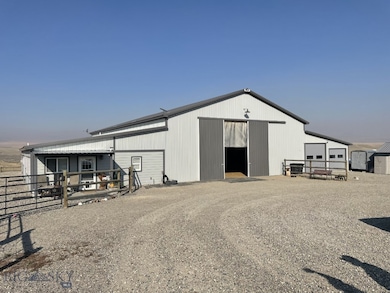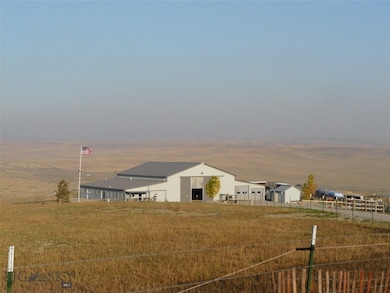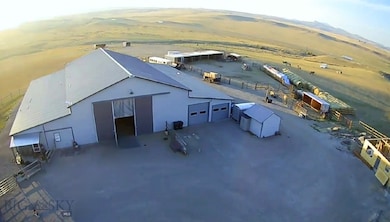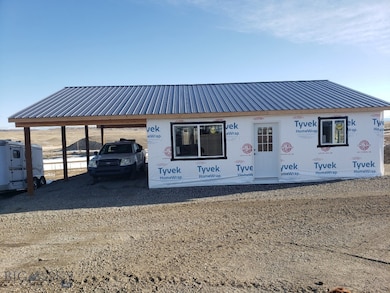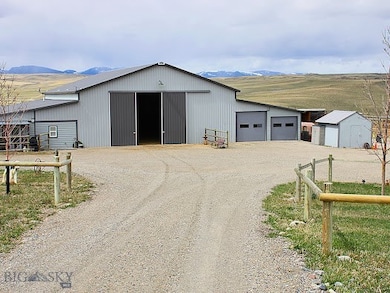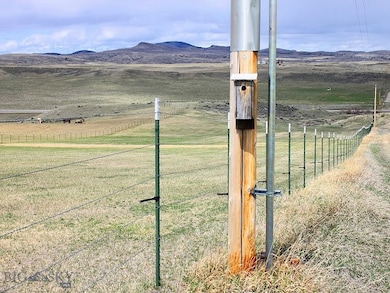
10 Lester Ln Cardwell, MT 59721
Estimated payment $5,156/month
Highlights
- Guest House
- Arena
- Custom Home
- Barn
- Greenhouse
- Views of a Farm
About This Home
This energy-efficient barndominium is solidly built with 2x6 construction, concrete siding, and a metal roof. The south-facing home benefits from abundant natural light and warmth during winter. The primary suite features a private entrance, walk-in closet, spacious tile shower with dual shower heads, and a dog wash.A new 900sqft unfinished guest house offers additional potential. The property includes an attached office and storage space ideal for home-based businesses. For sustainable living, enjoy flat, productive acreage with a 32-gallon-per-minute well, a fully functioning greenhouse, and raised garden beds.Animal enthusiasts will appreciate the perimeter and cross-fenced 20 acres equipped with 50x80 indoor/70x100 outdoor arenas, loafing sheds, multiple horse shelters with auto waterers, wash rack, hay storage, storage shed, enclosed parking for vehicles and equipment, and a 400 sq ft heated, insulated tack room/shop with easy access to a four-car garage with insulated automatic roll-up doors.This property is an excellent opportunity for those looking to combine work, equestrian activities, and homestead living. The location provides seclusion on a dead-end private road but is still an easy 30-minute drive to the Yellowstone Bozeman International airport.
Home Details
Home Type
- Single Family
Est. Annual Taxes
- $2,289
Year Built
- Built in 2017
Lot Details
- 20.11 Acre Lot
- South Facing Home
- Cross Fenced
- Perimeter Fence
- Wire Fence
- Landscaped
Parking
- 4 Car Attached Garage
- Garage Door Opener
- Gravel Driveway
Property Views
- Farm
- Mountain
- Rural
- Valley
Home Design
- Custom Home
- Rustic Architecture
- Metal Roof
- Cement Siding
- Metal Siding
Interior Spaces
- 2,240 Sq Ft Home
- 1-Story Property
- Ceiling Fan
- Fireplace
- Window Treatments
- Living Room
- Dining Room
- Home Office
- Bonus Room
Kitchen
- Stove
- Range
- Dishwasher
Flooring
- Carpet
- Tile
Bedrooms and Bathrooms
- 3 Bedrooms
- Walk-In Closet
- 2 Bathrooms
Laundry
- Laundry Room
- Dryer
- Washer
Home Security
- Home Security System
- Carbon Monoxide Detectors
- Fire and Smoke Detector
Outdoor Features
- Covered patio or porch
- Greenhouse
- Separate Outdoor Workshop
- Shed
Additional Homes
- Guest House
Farming
- Barn
- Loafing Shed
Horse Facilities and Amenities
- Horse Stalls
- Corral
- Tack Room
- Arena
Utilities
- Heating System Uses Propane
- Heating System Uses Wood
- Pellet Stove burns compressed wood to generate heat
- Propane
- Well
- Water Softener
- Septic Tank
Community Details
- No Home Owners Association
Listing and Financial Details
- Assessor Parcel Number 000000A350
Map
Home Values in the Area
Average Home Value in this Area
Tax History
| Year | Tax Paid | Tax Assessment Tax Assessment Total Assessment is a certain percentage of the fair market value that is determined by local assessors to be the total taxable value of land and additions on the property. | Land | Improvement |
|---|---|---|---|---|
| 2024 | $1,642 | $333,463 | $0 | $0 |
| 2023 | $2,289 | $333,463 | $0 | $0 |
| 2022 | $1,901 | $245,888 | $0 | $0 |
| 2021 | $1,750 | $245,888 | $0 | $0 |
| 2020 | $1,718 | $219,474 | $0 | $0 |
| 2019 | $1,653 | $219,474 | $0 | $0 |
| 2018 | $936 | $130,904 | $0 | $0 |
| 2017 | $264 | $32,068 | $0 | $0 |
| 2016 | $56 | $895 | $0 | $0 |
| 2015 | $6 | $709 | $0 | $0 |
| 2014 | $9 | $924 | $0 | $0 |
Property History
| Date | Event | Price | Change | Sq Ft Price |
|---|---|---|---|---|
| 06/15/2025 06/15/25 | Price Changed | $899,000 | 0.0% | $401 / Sq Ft |
| 06/15/2025 06/15/25 | Price Changed | $899,000 | -5.4% | $401 / Sq Ft |
| 04/29/2025 04/29/25 | Price Changed | $950,000 | 0.0% | $424 / Sq Ft |
| 04/29/2025 04/29/25 | Price Changed | $950,000 | -4.0% | $424 / Sq Ft |
| 04/09/2025 04/09/25 | Price Changed | $990,000 | 0.0% | $442 / Sq Ft |
| 01/06/2025 01/06/25 | Price Changed | $990,000 | +900.0% | $442 / Sq Ft |
| 10/07/2024 10/07/24 | For Sale | $99,000 | -91.0% | $44 / Sq Ft |
| 10/07/2024 10/07/24 | For Sale | $1,100,000 | -- | $491 / Sq Ft |
Purchase History
| Date | Type | Sale Price | Title Company |
|---|---|---|---|
| Warranty Deed | -- | None Listed On Document |
Mortgage History
| Date | Status | Loan Amount | Loan Type |
|---|---|---|---|
| Previous Owner | $60,000 | Commercial |
Similar Homes in Cardwell, MT
Source: Big Sky Country MLS
MLS Number: 397306
APN: 51-1103-19-4-01-30-0000
- 7 Murray Ln
- 9 Murray Ln
- TBD Shoddy Springs Rd
- TBD C O S 224a Nw4
- 331 W Farm Rd
- TBD Dozer Rd
- TBD Durango Trail
- Lot 243 Hopper Trail
- TBD Lodge Trail
- 6 S Durango Trail
- 5 S Durango Trail
- TBD Chisholm Trail
- 17 Durango Trail
- 39 W Overland Trail
- 36 W Overland Trail
- 15 Santa fe Trail
- TBD Overland Trail
- 1 Christopher Ct
- Lot 77 MacKenzie Mountain Way
- TBD MacKenzie Mountain (Lot 70) Way
