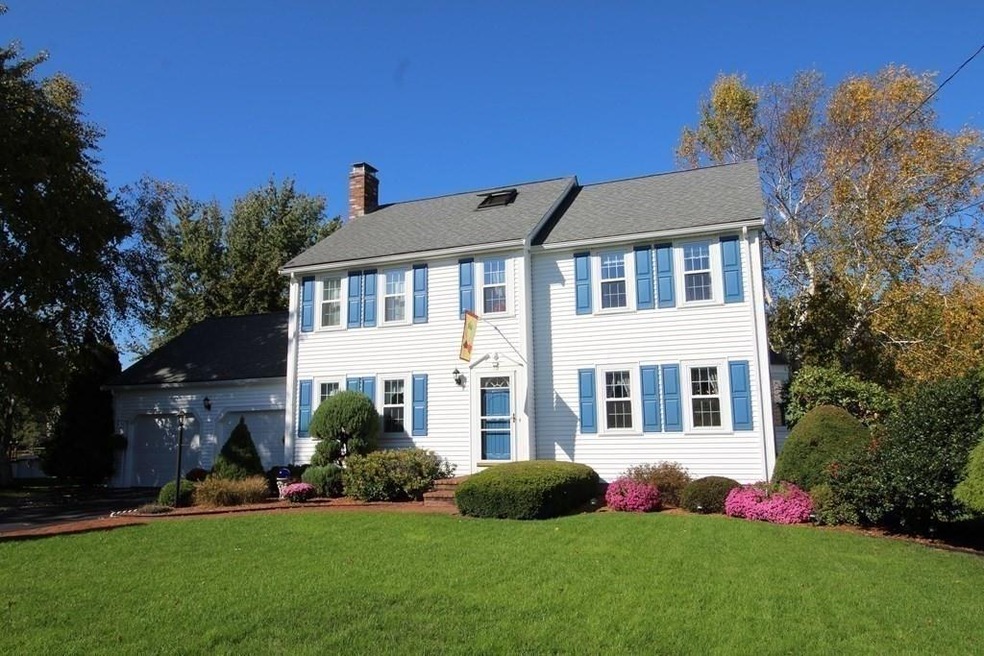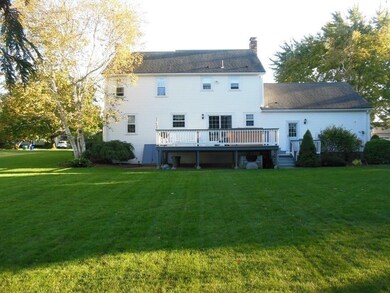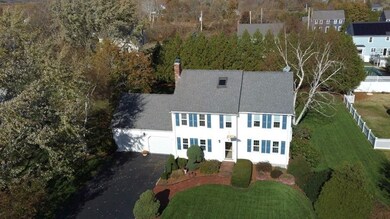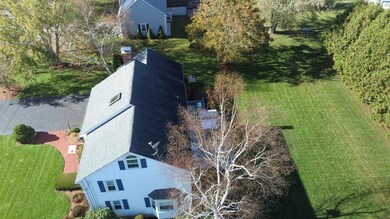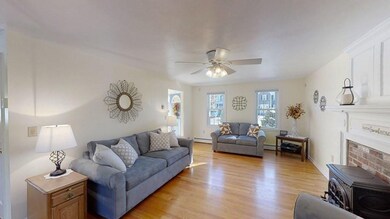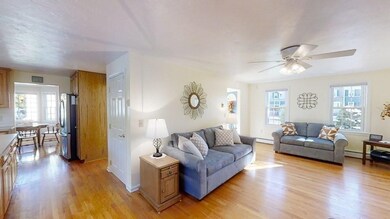
10 Level Acres Rd Attleboro, MA 02703
Adamsdale NeighborhoodEstimated Value: $650,000 - $733,000
Highlights
- Spa
- Deck
- Whole House Vacuum System
- Landscaped Professionally
- Wood Flooring
- Security Service
About This Home
As of December 2020Basking in the sunlight, this home shines inside & out! From the twinkling dew on the manicured emerald lawn to the rich caramel-colored reflection in the hardwood floors, it's easy to see how painstaking care & thoughtful updating have made this house a home for over 25 yrs. Add a remodeled kitchen & baths, replacement windows, a re-shingled roof & newer vinyl siding to fresh interior paint, new flooring and modern mechanicals & you have a winning combination all around. Staycation at home on the two-tiered oversized deck with a bubbling hot tub, a large level rear yard & a fleet of 30+-ft arborvitae trees providing privacy to the rear. There is plenty of room for a pool & lots of western exposure to warm it. When it's time to move inside, the finished garage does double duty as an above ground "man-cave" & the 3rd floor has many flex options as well. So whether you're working from home or work on relaxing, do it here in style! Level Acres at it's best...
Home Details
Home Type
- Single Family
Est. Annual Taxes
- $8,531
Year Built
- Built in 1987
Lot Details
- Landscaped Professionally
- Sprinkler System
- Property is zoned R1
Parking
- 2 Car Garage
Kitchen
- Range
- Microwave
- Dishwasher
- Disposal
Flooring
- Wood
- Wall to Wall Carpet
- Tile
Outdoor Features
- Spa
- Deck
Utilities
- Hot Water Baseboard Heater
- Electric Baseboard Heater
- Heating System Uses Oil
- Cable TV Available
Additional Features
- Central Vacuum
- Whole House Vacuum System
- Basement
Community Details
- Security Service
Ownership History
Purchase Details
Home Financials for this Owner
Home Financials are based on the most recent Mortgage that was taken out on this home.Purchase Details
Home Financials for this Owner
Home Financials are based on the most recent Mortgage that was taken out on this home.Purchase Details
Home Financials for this Owner
Home Financials are based on the most recent Mortgage that was taken out on this home.Similar Homes in Attleboro, MA
Home Values in the Area
Average Home Value in this Area
Purchase History
| Date | Buyer | Sale Price | Title Company |
|---|---|---|---|
| Peterson Sarah | $507,000 | None Available | |
| Leonard Michael F | $179,500 | -- | |
| Hazelette Deborah | $180,000 | -- |
Mortgage History
| Date | Status | Borrower | Loan Amount |
|---|---|---|---|
| Open | Peterson Sarah | $489,597 | |
| Previous Owner | Leonard Michael F | $100,000 | |
| Previous Owner | Leonard Michael F | $30,000 | |
| Previous Owner | Leonard Michael F | $215,000 | |
| Previous Owner | Hanewich Christopher H | $200,000 | |
| Previous Owner | Hanewich Christopher H | $35,000 | |
| Previous Owner | Hanewich Christopher H | $70,500 | |
| Previous Owner | Hanewich Christopher H | $138,000 |
Property History
| Date | Event | Price | Change | Sq Ft Price |
|---|---|---|---|---|
| 12/18/2020 12/18/20 | Sold | $507,000 | +3.5% | $216 / Sq Ft |
| 11/09/2020 11/09/20 | Pending | -- | -- | -- |
| 11/03/2020 11/03/20 | For Sale | $489,900 | -- | $209 / Sq Ft |
Tax History Compared to Growth
Tax History
| Year | Tax Paid | Tax Assessment Tax Assessment Total Assessment is a certain percentage of the fair market value that is determined by local assessors to be the total taxable value of land and additions on the property. | Land | Improvement |
|---|---|---|---|---|
| 2025 | $8,531 | $679,800 | $168,300 | $511,500 |
| 2024 | $8,068 | $633,800 | $151,500 | $482,300 |
| 2023 | $7,475 | $546,000 | $153,200 | $392,800 |
| 2022 | $7,111 | $492,100 | $145,800 | $346,300 |
| 2021 | $5,201 | $351,400 | $140,300 | $211,100 |
| 2020 | $4,958 | $340,500 | $134,200 | $206,300 |
| 2019 | $4,826 | $340,800 | $131,700 | $209,100 |
| 2018 | $4,685 | $316,100 | $127,800 | $188,300 |
| 2017 | $4,559 | $313,300 | $124,600 | $188,700 |
| 2016 | $4,406 | $297,300 | $116,200 | $181,100 |
| 2015 | $4,288 | $291,500 | $116,200 | $175,300 |
| 2014 | $4,226 | $284,600 | $111,200 | $173,400 |
Agents Affiliated with this Home
-
Sandra Copley

Seller's Agent in 2020
Sandra Copley
RE/MAX
(508) 951-0704
2 in this area
54 Total Sales
-
Kenneth Farrow

Buyer's Agent in 2020
Kenneth Farrow
RE/MAX
(774) 688-9157
3 in this area
209 Total Sales
Map
Source: MLS Property Information Network (MLS PIN)
MLS Number: 72753171
APN: ATTL-000011-000000-000027
- 10 Level Acres Rd
- 2 Level Acres Rd
- 18 Level Acres Rd
- 11 Level Acres Rd
- 11 Vincent Dr
- 3 Level Acres Rd
- 19 Level Acres Rd
- 26 Level Acres Rd
- 21 Vincent Rd
- 11 Vincent Rd
- 25 Adamsdale Rd
- 29 Vincent Rd
- 27 Level Acres Rd
- 17 Adamsdale Rd
- 41 Adamsdale Rd
- 20 Vincent Rd
- 33 Adamsdale Rd
- 34 Level Acres Rd
- 28 Vincent Rd
- 287 Highland Ave
