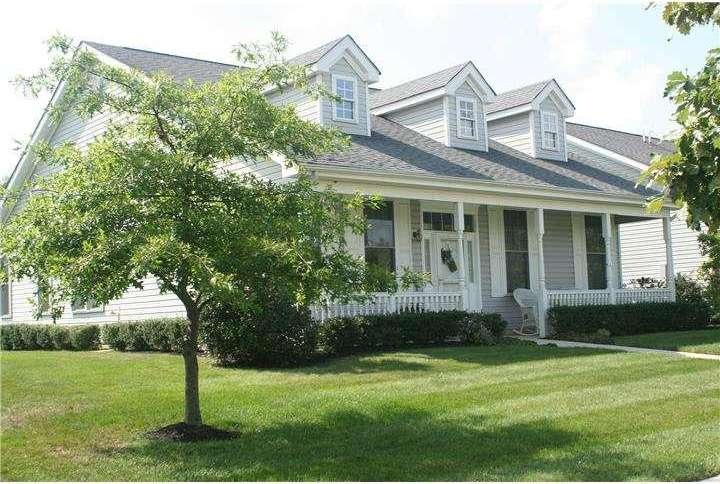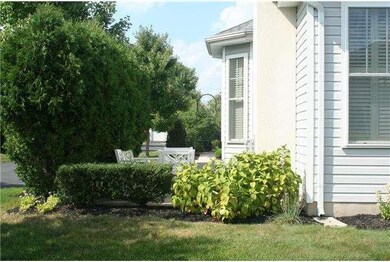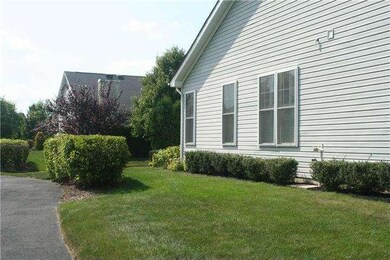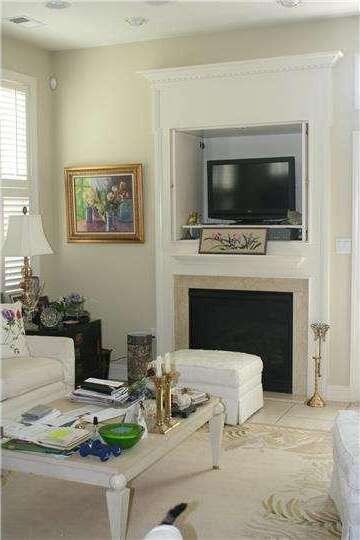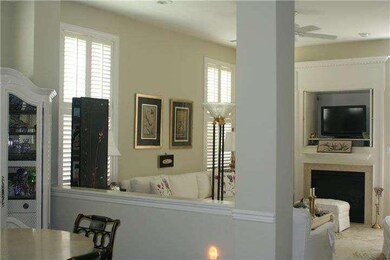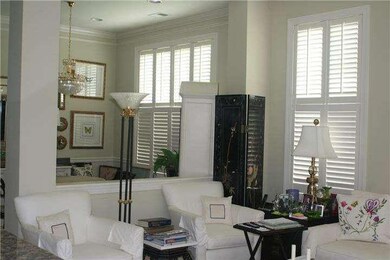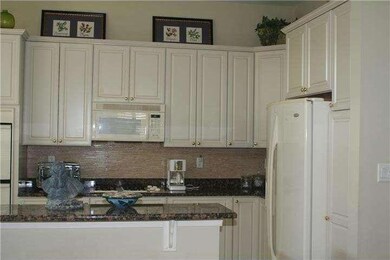
10 Liedtke Dr Cranbury, NJ 08512
Highlights
- Senior Community
- Clubhouse
- Attic
- Carriage House
- Whirlpool Bathtub
- Community Pool
About This Home
As of December 2024If you are ready to down size, then this 2 Bedroom, 2 Bath Stunning "Drake" Model is available to you. This carriage style home, features a custom Fireplace/Hidden TV Mantle in the Gathering Room just off the Upgraded Kitchen; Custom Plantation Shutters in several rooms and a Central Vacuum System. Master Bedroom has a over-sized walk-in Closet; Master Bath features a Jaccuzzi Tub and separate Shower. The 2 Car attached garage has a finished Storage attic, which is accessed by pull-down stairs.
Last Agent to Sell the Property
FRANK GERACI
Weichert Realtors-Princeton Junction Listed on: 11/14/2014
Last Buyer's Agent
Peggy Brennan
Coldwell Banker Residential Brokerage-Princeton Jct
Townhouse Details
Home Type
- Townhome
Est. Annual Taxes
- $5,982
Year Built
- Built in 2004
Lot Details
- 5,201 Sq Ft Lot
- East Facing Home
- Side Yard
- Property is in good condition
HOA Fees
- $268 Monthly HOA Fees
Parking
- 2 Car Direct Access Garage
- Garage Door Opener
- Driveway
Home Design
- Semi-Detached or Twin Home
- Carriage House
- Slab Foundation
- Pitched Roof
- Shingle Roof
- Vinyl Siding
Interior Spaces
- Property has 1 Level
- Central Vacuum
- Ceiling height of 9 feet or more
- Ceiling Fan
- Gas Fireplace
- Family Room
- Living Room
- Dining Room
- Home Security System
- Attic
Kitchen
- Eat-In Kitchen
- Butlers Pantry
- Double Self-Cleaning Oven
- Cooktop
- Built-In Microwave
- Dishwasher
- Kitchen Island
Flooring
- Wall to Wall Carpet
- Tile or Brick
Bedrooms and Bathrooms
- 2 Bedrooms
- En-Suite Primary Bedroom
- En-Suite Bathroom
- 2 Full Bathrooms
- Whirlpool Bathtub
- Walk-in Shower
Laundry
- Laundry Room
- Laundry on main level
Outdoor Features
- Patio
- Exterior Lighting
- Porch
Utilities
- Forced Air Heating and Cooling System
- Heating System Uses Gas
- Programmable Thermostat
- Underground Utilities
- 100 Amp Service
- Natural Gas Water Heater
- Cable TV Available
Listing and Financial Details
- Tax Lot 00013
- Assessor Parcel Number 02-00020 10-00013
Community Details
Overview
- Senior Community
- Association fees include pool(s), common area maintenance, lawn maintenance, snow removal, health club, management
- Built by K.HOV
- 4 Seasons @ Historic Subdivision, Sfd Drake Floorplan
Amenities
- Clubhouse
Recreation
- Tennis Courts
- Community Pool
Pet Policy
- Pets allowed on a case-by-case basis
Ownership History
Purchase Details
Home Financials for this Owner
Home Financials are based on the most recent Mortgage that was taken out on this home.Purchase Details
Purchase Details
Similar Homes in the area
Home Values in the Area
Average Home Value in this Area
Purchase History
| Date | Type | Sale Price | Title Company |
|---|---|---|---|
| Bargain Sale Deed | $530,000 | First American Title | |
| Bargain Sale Deed | $530,000 | First American Title | |
| Deed | $320,000 | None Available | |
| Deed | $364,322 | -- |
Property History
| Date | Event | Price | Change | Sq Ft Price |
|---|---|---|---|---|
| 12/05/2024 12/05/24 | Sold | $530,000 | +2.1% | $364 / Sq Ft |
| 10/07/2024 10/07/24 | Pending | -- | -- | -- |
| 06/12/2024 06/12/24 | For Sale | $519,000 | +57.3% | $356 / Sq Ft |
| 05/06/2015 05/06/15 | Sold | $330,000 | -2.5% | $226 / Sq Ft |
| 03/12/2015 03/12/15 | Pending | -- | -- | -- |
| 02/16/2015 02/16/15 | Price Changed | $338,500 | -1.5% | $232 / Sq Ft |
| 02/13/2015 02/13/15 | For Sale | $343,500 | 0.0% | $235 / Sq Ft |
| 02/09/2015 02/09/15 | Pending | -- | -- | -- |
| 11/14/2014 11/14/14 | For Sale | $343,500 | -- | $235 / Sq Ft |
Tax History Compared to Growth
Tax History
| Year | Tax Paid | Tax Assessment Tax Assessment Total Assessment is a certain percentage of the fair market value that is determined by local assessors to be the total taxable value of land and additions on the property. | Land | Improvement |
|---|---|---|---|---|
| 2024 | $5,427 | $314,000 | $106,000 | $208,000 |
| 2023 | $5,427 | $314,000 | $106,000 | $208,000 |
| 2022 | $5,345 | $314,000 | $106,000 | $208,000 |
| 2021 | $4,831 | $314,000 | $106,000 | $208,000 |
| 2020 | $5,339 | $314,000 | $106,000 | $208,000 |
| 2019 | $5,399 | $314,000 | $106,000 | $208,000 |
| 2018 | $5,933 | $314,000 | $106,000 | $208,000 |
| 2017 | $5,769 | $314,000 | $106,000 | $208,000 |
| 2016 | $6,070 | $314,000 | $106,000 | $208,000 |
| 2015 | $5,960 | $314,000 | $106,000 | $208,000 |
| 2014 | $5,982 | $314,000 | $106,000 | $208,000 |
Agents Affiliated with this Home
-
Betsy Silverman

Seller's Agent in 2024
Betsy Silverman
Coldwell Banker Residential Brokerage-Princeton Jct
(609) 575-6665
5 in this area
92 Total Sales
-
F
Seller's Agent in 2015
FRANK GERACI
Weichert Corporate
-
P
Buyer's Agent in 2015
Peggy Brennan
Coldwell Banker Residential Brokerage-Princeton Jct
Map
Source: Bright MLS
MLS Number: 1003151622
APN: 02-00020-10-00013
