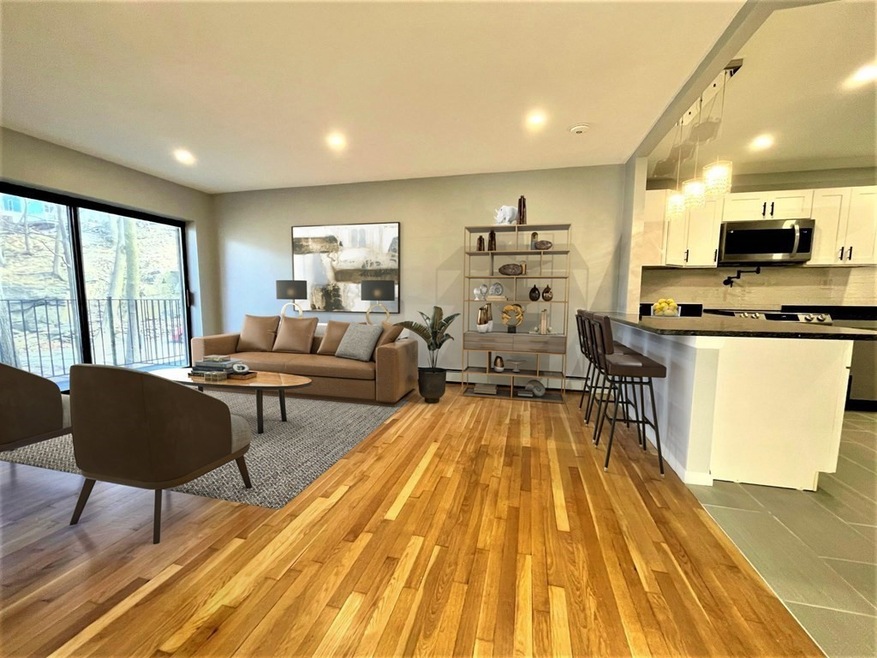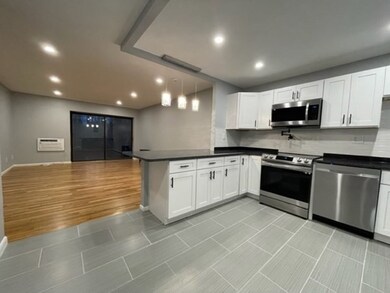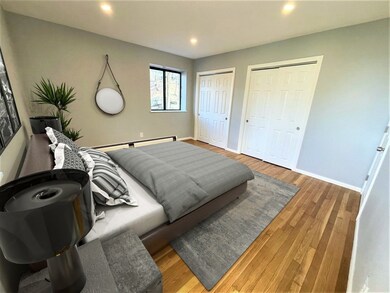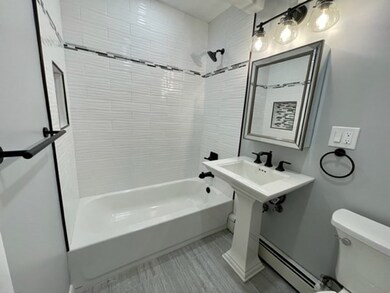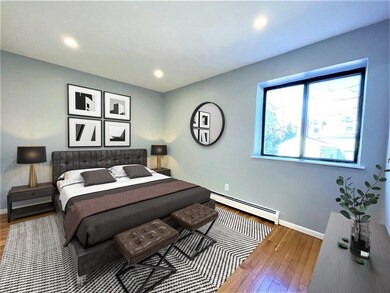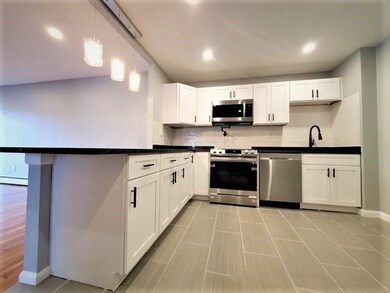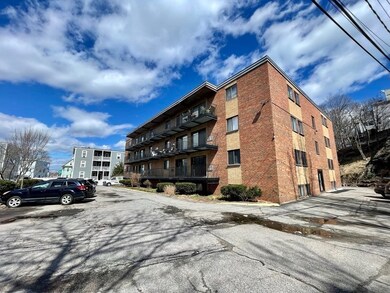
10 Linda Ln Unit 2-2 Dorchester, MA 02125
Columbia Point NeighborhoodHighlights
- Marina
- 4-minute walk to Savin Hill Station
- Open Floorplan
- Medical Services
- City View
- 5-minute walk to Savin Hill Park
About This Home
As of May 2023Recent renovated 2 bedroom! Greatlocation in highly sought-after Savin Hill w/ easy off-street parking! Wide open kitchen & living room creates a perfect entertaining layout. Eat-in kitchen showcases newer stainless-steel appliances, stylish tile flooring & an abundance of storage space. Granite counters & sleek white upper back splash! Natural light floods through the sliding doors, leading to a spacious deck! The oversized master bedroom w/ double closet & gleaming hardwood floors will impress! Designer inspired tile bathroom with pedestal sink and quality hardware throughout! The 2nd bedroom is perfectly sized to accommodate a roommate, office or guest bedroom! Quick access to laundry room & heat is included in the low HOA! Close to Savin Hill Red Line, beach, restaurants and the popular Daily market!
Property Details
Home Type
- Condominium
Est. Annual Taxes
- $1,370
Year Built
- Built in 1965 | Remodeled
Lot Details
- Security Fence
- Stone Wall
- Landscaped Professionally
- Garden
HOA Fees
- $387 Monthly HOA Fees
Home Design
- Brick Exterior Construction
- Frame Construction
- Block Exterior
- Stone
Interior Spaces
- 793 Sq Ft Home
- 1-Story Property
- Open Floorplan
- Recessed Lighting
- Decorative Lighting
- Window Screens
- Sliding Doors
- City Views
Kitchen
- Oven
- Range Hood
- Microwave
- ENERGY STAR Qualified Refrigerator
- Freezer
- Plumbed For Ice Maker
- ENERGY STAR Qualified Dishwasher
- Stainless Steel Appliances
- ENERGY STAR Range
- Solid Surface Countertops
- Disposal
- Pot Filler
Flooring
- Wood
- Ceramic Tile
Bedrooms and Bathrooms
- 2 Bedrooms
- 1 Full Bathroom
- Pedestal Sink
- Bathtub with Shower
Parking
- 1 Car Parking Space
- Guest Parking
- Off-Street Parking
Outdoor Features
- Walking Distance to Water
- Balcony
- Covered patio or porch
Location
- Property is near public transit
- Property is near schools
Schools
- Boston Public Elementary And Middle School
- Public / Latin High School
Utilities
- Cooling System Mounted In Outer Wall Opening
- Window Unit Cooling System
- 1 Heating Zone
- Baseboard Heating
- Hot Water Heating System
- 220 Volts
- 110 Volts
- 100 Amp Service
- Water Heater
Listing and Financial Details
- Assessor Parcel Number 1294102
Community Details
Overview
- Association fees include heat, water, sewer, insurance, maintenance structure, ground maintenance, snow removal
- 64 Units
- Low-Rise Condominium
- Ledgeview Condominiums Community
Amenities
- Medical Services
- Common Area
- Shops
- Coin Laundry
- Elevator
Recreation
- Marina
- Park
- Jogging Path
- Bike Trail
Ownership History
Purchase Details
Home Financials for this Owner
Home Financials are based on the most recent Mortgage that was taken out on this home.Similar Homes in the area
Home Values in the Area
Average Home Value in this Area
Purchase History
| Date | Type | Sale Price | Title Company |
|---|---|---|---|
| Condominium Deed | $437,500 | None Available |
Mortgage History
| Date | Status | Loan Amount | Loan Type |
|---|---|---|---|
| Previous Owner | $86,300 | No Value Available |
Property History
| Date | Event | Price | Change | Sq Ft Price |
|---|---|---|---|---|
| 08/01/2023 08/01/23 | Rented | $2,950 | 0.0% | -- |
| 07/17/2023 07/17/23 | Under Contract | -- | -- | -- |
| 07/06/2023 07/06/23 | For Rent | $2,950 | 0.0% | -- |
| 05/08/2023 05/08/23 | Sold | $437,500 | 0.0% | $552 / Sq Ft |
| 04/02/2023 04/02/23 | Pending | -- | -- | -- |
| 03/31/2023 03/31/23 | For Sale | $437,500 | -- | $552 / Sq Ft |
Tax History Compared to Growth
Tax History
| Year | Tax Paid | Tax Assessment Tax Assessment Total Assessment is a certain percentage of the fair market value that is determined by local assessors to be the total taxable value of land and additions on the property. | Land | Improvement |
|---|---|---|---|---|
| 2025 | $4,977 | $429,800 | $0 | $429,800 |
| 2024 | $4,671 | $428,500 | $0 | $428,500 |
| 2023 | $4,179 | $389,100 | $0 | $389,100 |
| 2022 | $4,031 | $370,500 | $0 | $370,500 |
| 2021 | $3,834 | $359,300 | $0 | $359,300 |
| 2020 | $2,930 | $277,500 | $0 | $277,500 |
| 2019 | $2,708 | $256,900 | $0 | $256,900 |
| 2018 | $2,517 | $240,200 | $0 | $240,200 |
| 2017 | $2,024 | $191,100 | $0 | $191,100 |
| 2016 | $1,947 | $177,000 | $0 | $177,000 |
| 2015 | $1,950 | $161,000 | $0 | $161,000 |
| 2014 | $1,809 | $143,800 | $0 | $143,800 |
Agents Affiliated with this Home
-
James Silva
J
Seller's Agent in 2023
James Silva
At Home Real Estate Group, Inc
(617) 436-7676
12 in this area
29 Total Sales
-
Thomas Ly
T
Seller's Agent in 2023
Thomas Ly
eXp Realty
(781) 727-3096
1 in this area
1 Total Sale
-
Domenico Barbuto

Buyer's Agent in 2023
Domenico Barbuto
DJB Realty Corporation
(857) 205-5700
42 Total Sales
-
Marissa Truong
M
Buyer's Agent in 2023
Marissa Truong
eXp Realty
(617) 413-3342
1 in this area
4 Total Sales
Map
Source: MLS Property Information Network (MLS PIN)
MLS Number: 73093948
APN: DORC-000000-000013-002562-000084
- 5 Linda Ln Unit 2-2
- 5 Linda Ln Unit 2-4
- 324 Savin Hill Ave
- 10 Sydney St Unit 7
- 320 Savin Hill Ave Unit 4
- 79 Sydney St
- 76 Tuttle St Unit 2
- 13 Maryland St Unit 2
- 73 Romsey St
- 67-69 Auckland St Unit 1
- 201 Savin Hill Ave Unit 2
- 14 Hallam St Unit 2
- 9 Hallam St Unit 3
- 1077-1079 Dorchester Ave
- 72 Sagamore St Unit 2
- 6 Pearl St Unit 3
- 21 Sudan St
- 32 Pearl St Unit 4
- 148 Pleasant St
- 17 Spring Garden St
