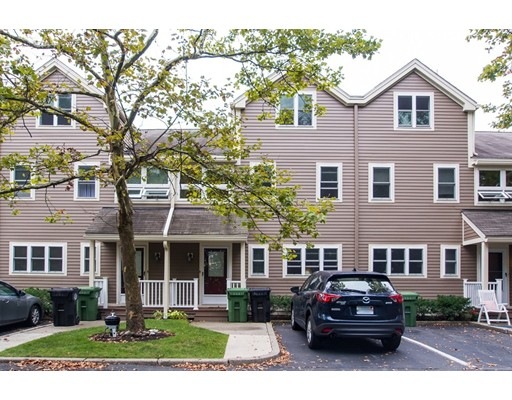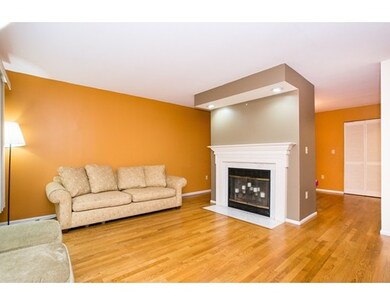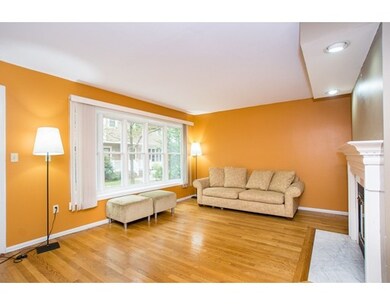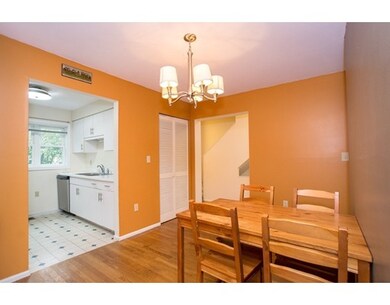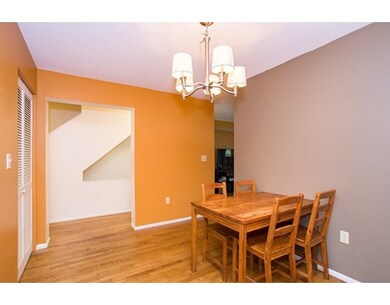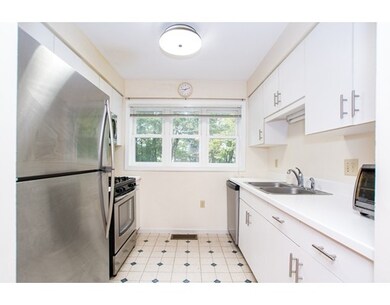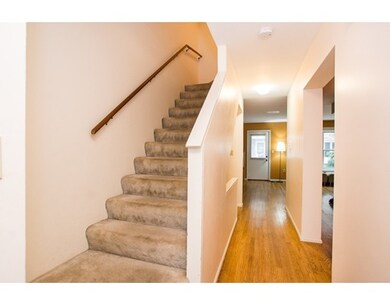
10 Locust Ln Unit D Watertown, MA 02472
About This Home
As of December 2017Here is your chance to own a spacious townhouse in desirable Siena Village! Spread out across three levels is a flexible floor plan, with your main living area on the first floor and bedrooms and bonus room on the second and third floors. The first floor features hardwood floors, a spacious living room with fireplace, dining area, kitchen, pantry, and a half bathroom. The second floor has a master bedroom with a walk-in closet, master bathroom, second bedroom, and another full bathroom. On the third floor you will find a large space with endless possibilities: a third bedroom plus office, home gym, playroom -- you name it! Loads of storage space throughout the unit, plus a full basement which adds even more storage and could easily be finished to create more living space. Recent updates include heating/central air system, windows, and water heater. Very close to buses to Central Square and Downtown Boston. One mile from Watertown Sq restaurants, shops, and other amenities.
Property Details
Home Type
Condominium
Year Built
1989
Lot Details
0
Listing Details
- Unit Level: 1
- Property Type: Condominium/Co-Op
- CC Type: Condo
- Style: Townhouse
- Year Round: Yes
- Year Built Description: Actual
- Special Features: None
- Property Sub Type: Condos
- Year Built: 1989
Interior Features
- Has Basement: Yes
- Fireplaces: 1
- Primary Bathroom: Yes
- Number of Rooms: 7
- Amenities: Public Transportation, Park, Walk/Jog Trails, Bike Path, Highway Access, Public School
- Electric: Circuit Breakers, 200 Amps
- Flooring: Wall to Wall Carpet, Hardwood
- Bedroom 2: Second Floor, 11X12
- Bedroom 3: Third Floor, 19X12
- Bathroom #1: Second Floor, 9X6
- Bathroom #2: Second Floor, 7X6
- Bathroom #3: First Floor, 5X3
- Kitchen: First Floor, 8X8
- Laundry Room: Basement
- Living Room: First Floor, 13X19
- Master Bedroom: Second Floor, 12X12
- Master Bedroom Description: Bathroom - Full, Ceiling Fan(s), Closet - Walk-in, Flooring - Wall to Wall Carpet
- Dining Room: First Floor, 8X12
- No Bedrooms: 3
- Full Bathrooms: 2
- Half Bathrooms: 1
- Oth1 Room Name: Bonus Room
- Oth1 Dimen: 11X12
- Oth1 Dscrp: Flooring - Wall to Wall Carpet
- Oth1 Level: Third Floor
- No Living Levels: 3
- Main Lo: BB5817
- Main So: K95001
Exterior Features
- Construction: Frame
- Exterior: Wood
- Exterior Unit Features: Deck
Garage/Parking
- Parking: Off-Street, Deeded
- Parking Spaces: 2
Utilities
- Hot Water: Natural Gas
- Utility Connections: for Gas Range
- Sewer: City/Town Sewer
- Water: City/Town Water
Condo/Co-op/Association
- Condominium Name: Siena Village
- Association Fee Includes: Master Insurance, Exterior Maintenance, Landscaping, Snow Removal, Refuse Removal
- Management: Professional - Off Site
- Pets Allowed: Yes w/ Restrictions
- No Units: 59
- Unit Building: D
Fee Information
- Fee Interval: Monthly
Schools
- Elementary School: Cunniff
- Middle School: Wms
- High School: Whs
Lot Info
- Assessor Parcel Number: M:0610 B:0003 L:2424
- Zoning: CR
Similar Homes in the area
Home Values in the Area
Average Home Value in this Area
Property History
| Date | Event | Price | Change | Sq Ft Price |
|---|---|---|---|---|
| 12/15/2017 12/15/17 | Sold | $527,000 | -0.4% | $306 / Sq Ft |
| 11/08/2017 11/08/17 | Pending | -- | -- | -- |
| 11/03/2017 11/03/17 | Price Changed | $529,000 | -2.9% | $307 / Sq Ft |
| 10/03/2017 10/03/17 | For Sale | $545,000 | 0.0% | $316 / Sq Ft |
| 09/29/2017 09/29/17 | Pending | -- | -- | -- |
| 09/21/2017 09/21/17 | For Sale | $545,000 | +43.4% | $316 / Sq Ft |
| 02/27/2012 02/27/12 | Sold | $380,000 | -2.3% | $220 / Sq Ft |
| 12/10/2011 12/10/11 | Pending | -- | -- | -- |
| 10/14/2011 10/14/11 | For Sale | $389,000 | -- | $226 / Sq Ft |
Tax History Compared to Growth
Agents Affiliated with this Home
-
Fayth Cregg

Seller's Agent in 2017
Fayth Cregg
Leading Edge Real Estate
(617) 803-0923
83 Total Sales
-
Elaine Patterson

Buyer's Agent in 2017
Elaine Patterson
Coldwell Banker Realty - Westwood
(781) 752-9181
157 Total Sales
-
Mike DelRose

Seller's Agent in 2012
Mike DelRose
Coldwell Banker Realty - Belmont
(617) 923-8355
50 in this area
207 Total Sales
-
Julie Gibson

Buyer's Agent in 2012
Julie Gibson
Gibson Sotheby's International Realty
(781) 771-5760
2 in this area
251 Total Sales
Map
Source: MLS Property Information Network (MLS PIN)
MLS Number: 72232382
- 133 Warren St Unit 11
- 124-126 Chapman St
- 109 A Lexington St
- 127 Highland Ave
- 94 Lexington St
- 41 Bancroft St
- 17 Olcott St
- 106 Pierce Rd Unit 106
- 5 Chapman St
- 27-29 Edenfield Ave
- 45 Pierce Rd
- 287 Lexington St
- 77 Waverley Ave Unit 77
- 54 Pierce Rd Unit 54
- 5 Chatham Way Unit 5
- 38 Bradshaw St
- 270 Palfrey St Unit 270
- 139 Madison Ave
- 50 Jefferson Ave
- 62 Forest St
