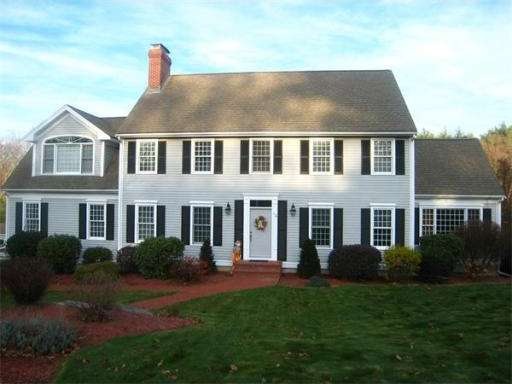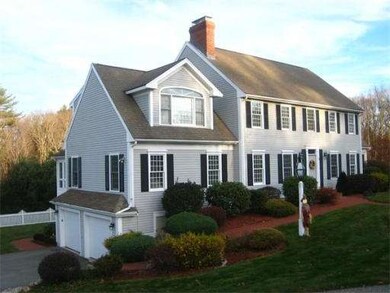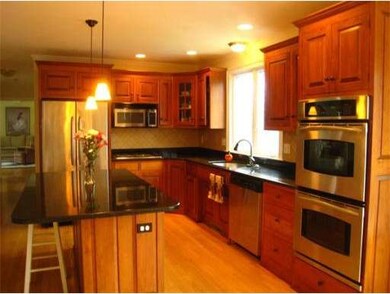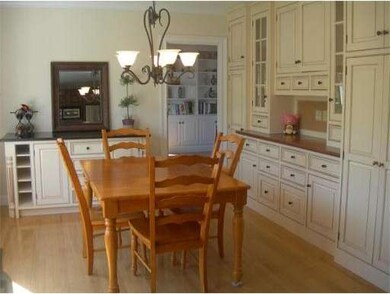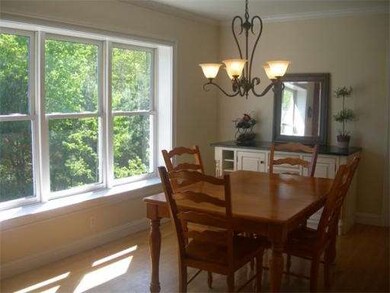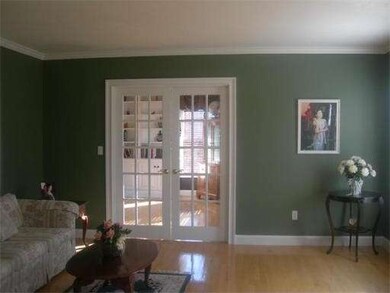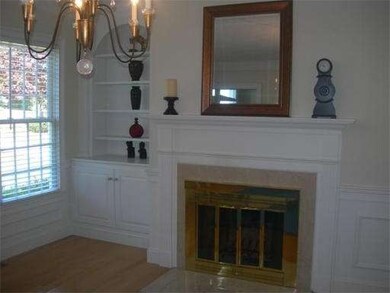
10 Loeffler Ln Medfield, MA 02052
About This Home
As of November 2013Fabulous colonial in sought after Southern Acres neighborhood. Sun room and deck overlook professionally landscaped fenced yard. Beautiful seasonal views! Kitchen is cherry, granite and stainless. Elegant entertaining with fireplaces in dining room and family room! Rich detailed library has custom built ins. Back staircase leads to master suite, sitting area and fireplace. Large walk out basement with mudroom, full bath, office/au pair bedroom and plenty of storage. Close to train.
Last Buyer's Agent
Christina Roache
Berkshire Hathaway HomeServices Page Realty License #449502344
Home Details
Home Type
Single Family
Est. Annual Taxes
$19,124
Year Built
1995
Lot Details
0
Listing Details
- Lot Description: Wooded, Paved Drive
- Special Features: None
- Property Sub Type: Detached
- Year Built: 1995
Interior Features
- Has Basement: Yes
- Fireplaces: 3
- Primary Bathroom: Yes
- Number of Rooms: 9
- Amenities: Public Transportation, Shopping, Park, Walk/Jog Trails, Conservation Area, Public School
- Electric: 200 Amps
- Energy: Insulated Windows
- Flooring: Wood, Tile, Wall to Wall Carpet
- Insulation: Full
- Interior Amenities: Central Vacuum, Cable Available, French Doors
- Basement: Finished, Walk Out, Garage Access
- Bedroom 2: Second Floor
- Bedroom 3: Second Floor
- Bedroom 4: Second Floor
- Bathroom #1: First Floor
- Bathroom #2: Second Floor
- Bathroom #3: Second Floor
- Kitchen: First Floor
- Laundry Room: First Floor
- Living Room: First Floor, 16X16
- Master Bedroom: Second Floor
- Dining Room: First Floor, 14X16
- Family Room: First Floor, 24X20
Exterior Features
- Construction: Frame
- Exterior: Clapboard
- Exterior Features: Enclosed Porch, Deck, Storage Shed, Prof. Landscape, Sprinkler System, Fenced Yard
- Foundation: Poured Concrete
Garage/Parking
- Garage Parking: Attached, Garage Door Opener
- Garage Spaces: 2
- Parking: Off-Street
- Parking Spaces: 6
Utilities
- Cooling Zones: 2
- Heat Zones: 2
- Hot Water: Natural Gas
- Utility Connections: for Gas Range, for Gas Oven, for Gas Dryer
Condo/Co-op/Association
- HOA: Yes
Ownership History
Purchase Details
Purchase Details
Purchase Details
Similar Homes in the area
Home Values in the Area
Average Home Value in this Area
Purchase History
| Date | Type | Sale Price | Title Company |
|---|---|---|---|
| Deed | $1,025,000 | -- | |
| Deed | $1,025,000 | -- | |
| Deed | $480,000 | -- | |
| Deed | $1,025,000 | -- | |
| Deed | $480,000 | -- | |
| Deed | $480,000 | -- |
Mortgage History
| Date | Status | Loan Amount | Loan Type |
|---|---|---|---|
| Open | $509,700 | Stand Alone Refi Refinance Of Original Loan | |
| Closed | $258,000 | Stand Alone Refi Refinance Of Original Loan | |
| Closed | $560,000 | Purchase Money Mortgage | |
| Closed | $465,750 | New Conventional | |
| Closed | $50,000 | No Value Available |
Property History
| Date | Event | Price | Change | Sq Ft Price |
|---|---|---|---|---|
| 11/08/2013 11/08/13 | Sold | $920,000 | -1.6% | $198 / Sq Ft |
| 10/05/2013 10/05/13 | Pending | -- | -- | -- |
| 08/17/2013 08/17/13 | Price Changed | $934,900 | -1.5% | $201 / Sq Ft |
| 07/18/2013 07/18/13 | Price Changed | $949,000 | -2.2% | $204 / Sq Ft |
| 06/18/2013 06/18/13 | Price Changed | $969,900 | -3.0% | $208 / Sq Ft |
| 05/23/2013 05/23/13 | For Sale | $999,900 | +14.4% | $215 / Sq Ft |
| 08/10/2012 08/10/12 | Sold | $874,000 | -2.8% | $188 / Sq Ft |
| 07/09/2012 07/09/12 | Pending | -- | -- | -- |
| 05/11/2012 05/11/12 | For Sale | $899,000 | -- | $193 / Sq Ft |
Tax History Compared to Growth
Tax History
| Year | Tax Paid | Tax Assessment Tax Assessment Total Assessment is a certain percentage of the fair market value that is determined by local assessors to be the total taxable value of land and additions on the property. | Land | Improvement |
|---|---|---|---|---|
| 2025 | $19,124 | $1,385,800 | $538,100 | $847,700 |
| 2024 | $18,402 | $1,257,000 | $470,400 | $786,600 |
| 2023 | $18,035 | $1,168,800 | $452,400 | $716,400 |
| 2022 | $17,791 | $1,021,300 | $434,400 | $586,900 |
| 2021 | $16,696 | $940,100 | $434,400 | $505,700 |
| 2020 | $16,461 | $923,200 | $432,600 | $490,600 |
| 2019 | $16,412 | $918,400 | $423,600 | $494,800 |
| 2018 | $15,438 | $906,500 | $423,600 | $482,900 |
| 2017 | $15,311 | $906,500 | $423,600 | $482,900 |
| 2016 | $15,184 | $906,500 | $423,600 | $482,900 |
| 2015 | $13,836 | $862,600 | $385,100 | $477,500 |
| 2014 | $13,539 | $839,900 | $362,400 | $477,500 |
Agents Affiliated with this Home
-
C
Seller's Agent in 2013
Christina Roache
Berkshire Hathaway HomeServices Page Realty
-
J
Buyer's Agent in 2013
Janice Geddes
Residential Properties Ltd
-
Kathy Simon

Seller's Agent in 2012
Kathy Simon
Suburban Lifestyle Real Estate
(508) 361-6986
8 in this area
26 Total Sales
Map
Source: MLS Property Information Network (MLS PIN)
MLS Number: 71381435
APN: MEDF-000023-000000-000066
- 7 Noonhill Rd
- 47 Elm St
- 23 Cross St
- 24 Stagecoach Rd
- 29 Philip St
- 10 Maple St
- 5 Maple St Unit 5
- 94 Pleasant St
- 89 Pleasant St Unit B4
- 114 Causeway St
- 197 Seekonk St
- 26 Kittredge St
- 111 Elm St
- 29 Stop River Rd
- 44 Noon Hill Ave
- 19 Eastmount Rd
- 13 Stop River Rd
- 31 Granite St
- 14 Pound St
- 10 Stop River Rd
