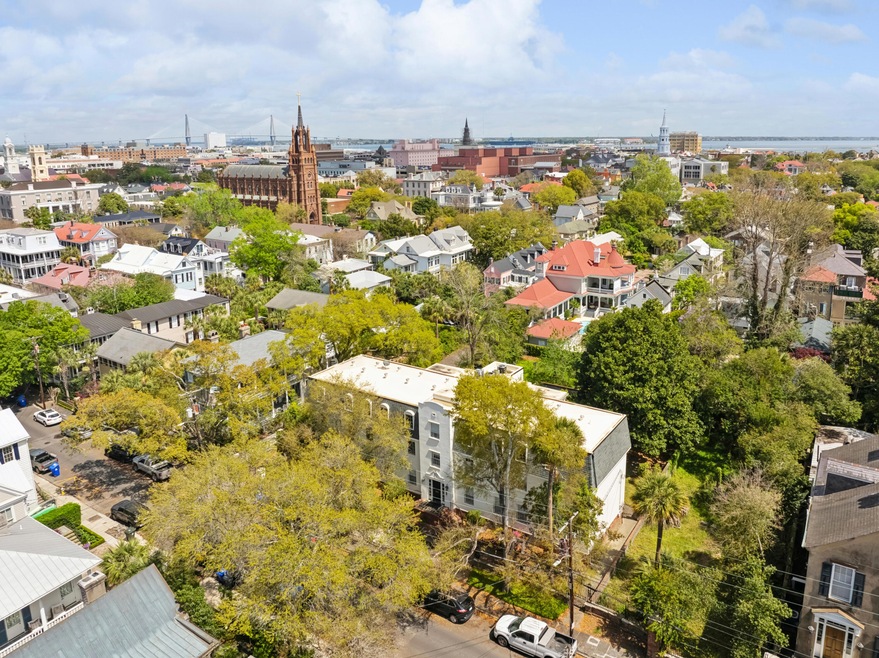
10 Logan St Unit 6 Charleston, SC 29401
South of Broad NeighborhoodHighlights
- Wood Flooring
- Eat-In Kitchen
- Walk-In Closet
- Balcony
- Wet Bar
- 1-minute walk to Colonial Lake Park
About This Home
As of June 2025Nestled in the heart of Charleston's historic South of Broad neighborhood, 10 Logan Street unit 6 offers an exquisite blend of classic charm and modern luxury. This fully remodeled two-bedroom, two-bathroom pied-a-terre features a wonderful open-concept design. The custom kitchen by Distinctive Design showcases Levant cabinetry, Wolf and Sub-Zero appliances, a Sub-Zero wine chiller and quartz countertops. The original hardwood floors have been beautifully refinished, complementing the new bathrooms adorned with Brizo plumbing fixtures and marble flooring. The primary suite boasts a custom closet system, enhancing both comfort and organization. Step onto the covered walk-out balcony to enjoy serene views of the private courtyard and historic rooftops. Living South of Broad means immersing yourself in Charleston's rich history and vibrant culture. This neighborhood is renowned for its stunning architecture, tree-lined streets and proximity to the waterfront. Residents enjoy easy access to an array of shopping destinations, from boutique stores along King Street to the historic Charleston City Market. Culinary delights and cultural attractions abound with numerous acclaimed restaurants, art galleries and museums just a short stroll away. Experience the epitome of Charleston living at 10 Logan Street unit 6, where historic elegance meets contemporary comfort in one of the city's most coveted neighborhoods.
Last Agent to Sell the Property
William Means Real Estate, LLC License #77367 Listed on: 04/02/2025
Home Details
Home Type
- Single Family
Est. Annual Taxes
- $14,784
Year Built
- Built in 1970
Lot Details
- Brick Fence
HOA Fees
- $834 Monthly HOA Fees
Parking
- Off-Street Parking
Home Design
- Architectural Shingle Roof
Interior Spaces
- 1,220 Sq Ft Home
- 1-Story Property
- Wet Bar
- Ceiling Fan
- Wood Flooring
- Crawl Space
- Laundry Room
Kitchen
- Eat-In Kitchen
- Built-In Electric Oven
- Electric Cooktop
- Dishwasher
Bedrooms and Bathrooms
- 2 Bedrooms
- Walk-In Closet
- 2 Full Bathrooms
Outdoor Features
- Balcony
- Patio
Schools
- Memminger Elementary School
- Simmons Pinckney Middle School
- Burke High School
Utilities
- Central Air
- Heat Pump System
Community Details
Overview
- South Of Broad Subdivision
Amenities
- Elevator
Ownership History
Purchase Details
Home Financials for this Owner
Home Financials are based on the most recent Mortgage that was taken out on this home.Purchase Details
Purchase Details
Home Financials for this Owner
Home Financials are based on the most recent Mortgage that was taken out on this home.Purchase Details
Home Financials for this Owner
Home Financials are based on the most recent Mortgage that was taken out on this home.Similar Homes in Charleston, SC
Home Values in the Area
Average Home Value in this Area
Purchase History
| Date | Type | Sale Price | Title Company |
|---|---|---|---|
| Deed | $1,375,000 | None Listed On Document | |
| Quit Claim Deed | -- | None Listed On Document | |
| Deed | $860,000 | None Listed On Document | |
| Warranty Deed | $460,000 | None Available |
Mortgage History
| Date | Status | Loan Amount | Loan Type |
|---|---|---|---|
| Previous Owner | $397,000 | New Conventional | |
| Previous Owner | $75,000 | Credit Line Revolving | |
| Previous Owner | $418,719 | New Conventional | |
| Previous Owner | $101,700 | New Conventional |
Property History
| Date | Event | Price | Change | Sq Ft Price |
|---|---|---|---|---|
| 06/16/2025 06/16/25 | Sold | $1,375,000 | 0.0% | $1,127 / Sq Ft |
| 04/17/2025 04/17/25 | Pending | -- | -- | -- |
| 04/02/2025 04/02/25 | For Sale | $1,375,000 | +59.9% | $1,127 / Sq Ft |
| 02/14/2022 02/14/22 | Sold | $860,000 | 0.0% | $705 / Sq Ft |
| 01/15/2022 01/15/22 | Pending | -- | -- | -- |
| 01/03/2022 01/03/22 | For Sale | $860,000 | -- | $705 / Sq Ft |
Tax History Compared to Growth
Tax History
| Year | Tax Paid | Tax Assessment Tax Assessment Total Assessment is a certain percentage of the fair market value that is determined by local assessors to be the total taxable value of land and additions on the property. | Land | Improvement |
|---|---|---|---|---|
| 2024 | $14,784 | $51,600 | $0 | $0 |
| 2023 | $14,784 | $51,600 | $0 | $0 |
| 2022 | $2,578 | $21,160 | $0 | $0 |
| 2021 | $2,705 | $21,160 | $0 | $0 |
| 2020 | $2,805 | $21,160 | $0 | $0 |
| 2019 | $2,494 | $18,400 | $0 | $0 |
| 2017 | $1,896 | $16,330 | $0 | $0 |
| 2016 | $1,817 | $16,330 | $0 | $0 |
| 2015 | $1,878 | $16,330 | $0 | $0 |
| 2014 | $1,577 | $0 | $0 | $0 |
| 2011 | -- | $0 | $0 | $0 |
Agents Affiliated with this Home
-
Brian Walsh

Seller's Agent in 2025
Brian Walsh
William Means Real Estate, LLC
(843) 754-2089
6 in this area
29 Total Sales
-
David Silliman
D
Buyer's Agent in 2025
David Silliman
Oyster Point Real Estate Group, LLC
(843) 532-0570
2 in this area
5 Total Sales
-
Matt DeAntonio

Seller's Agent in 2022
Matt DeAntonio
Carroll Realty
(843) 532-6288
2 in this area
69 Total Sales
Map
Source: CHS Regional MLS
MLS Number: 25008792
APN: 457-12-04-132
