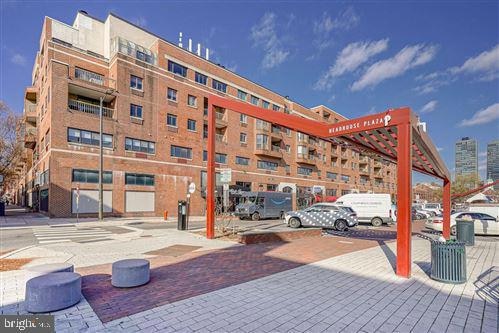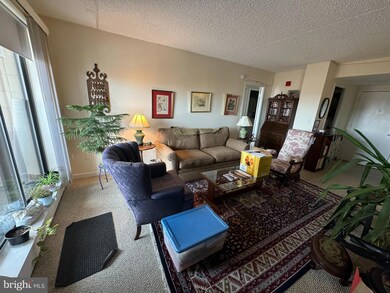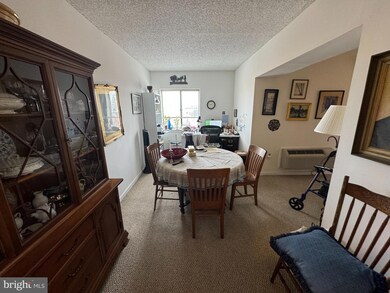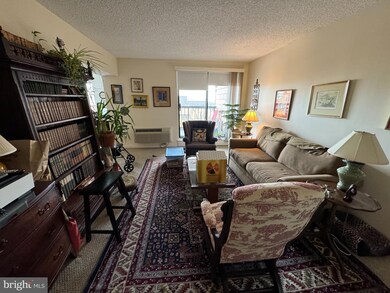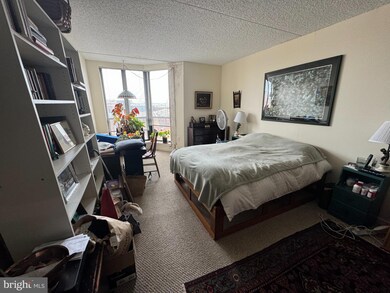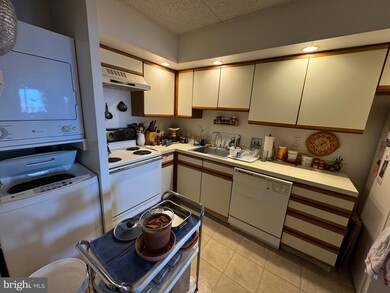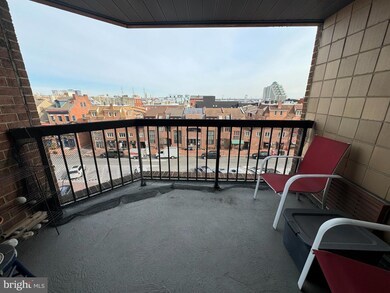
10 Lombard St Unit 615 Philadelphia, PA 19147
Washington Square West NeighborhoodHighlights
- Contemporary Architecture
- Assigned Subterranean Space
- Living Room
- No HOA
- Eat-In Kitchen
- 3-minute walk to Palumbo Recreation Center Park
About This Home
As of April 2025Experience luxury city living at Abbotts Square Condominiums, where convenience meets comfort in the heart of Philadelphia. This sought-after building offers a 24-hour front desk attendant, a recently updated lobby and hallways, a state-of-the-art fitness center, and private balconies with stunning city views.Nestled between the vibrant neighborhoods of Queen Village and Society Hill, Abbotts Square places you just steps away from some of the city's best restaurants, theaters, and boutiques. Enjoy a stroll to historic landmarks, relax at Penn’s Landing, or explore the eclectic shops of South Street. With easy access to I-95 and I-76, commuting is effortless.This spacious 6th-floor condo features central air, in-unit laundry, and modern appliances, including a dishwasher, range/oven, and refrigerator. A secured entry and elevator access provide peace of mind, while the unit’s private balcony offers a serene escape. With parking available and nearby transportation options, this home is perfect for those seeking the best of city living. Don't miss this opportunity—schedule your tour today!
Property Details
Home Type
- Condominium
Est. Annual Taxes
- $4,198
Year Built
- Built in 1985
Parking
- Assigned Subterranean Space
Home Design
- Contemporary Architecture
- Masonry
Interior Spaces
- 842 Sq Ft Home
- Property has 1 Level
- Family Room
- Living Room
Kitchen
- Eat-In Kitchen
- Stove
- Dishwasher
Bedrooms and Bathrooms
- 1 Main Level Bedroom
- En-Suite Primary Bedroom
Laundry
- Laundry on main level
- Stacked Washer and Dryer
Accessible Home Design
- Mobility Improvements
Utilities
- Central Heating and Cooling System
- Natural Gas Water Heater
- Public Septic
Community Details
- No Home Owners Association
- Low-Rise Condominium
- Abbotts Square Subdivision
Listing and Financial Details
- Tax Lot 416
- Assessor Parcel Number 888050058
Map
Similar Homes in the area
Home Values in the Area
Average Home Value in this Area
Property History
| Date | Event | Price | Change | Sq Ft Price |
|---|---|---|---|---|
| 04/21/2025 04/21/25 | Sold | $235,000 | 0.0% | $279 / Sq Ft |
| 03/13/2025 03/13/25 | Pending | -- | -- | -- |
| 02/07/2025 02/07/25 | For Sale | $235,000 | -- | $279 / Sq Ft |
Source: Bright MLS
MLS Number: PAPH2443062
- 10 Lombard St Unit 613
- 823 Kater St Unit A
- 605 S 9th St
- 411 S 9th St Unit 4F
- 617 S 8th St
- 825 Bainbridge St Unit 101
- 825 Bainbridge St Unit 103
- 825 Bainbridge St Unit 403
- 825 Bainbridge St Unit 203
- 825 Bainbridge St Unit 204
- 825 Bainbridge St Unit 202
- 718 Lombard St
- 737 Bainbridge St
- 736 38 Pine St Unit C
- 902 Pine St Unit 3F
- 604 S Delhi St
- 719 S Schell St
- 905 Pine St
- 728 S 8th St
- 920 Clinton St Unit 1R
