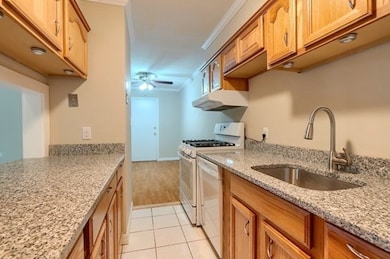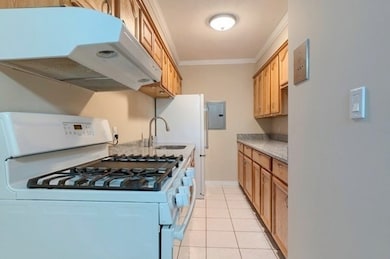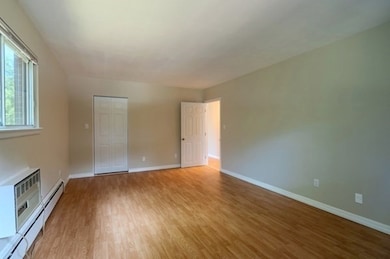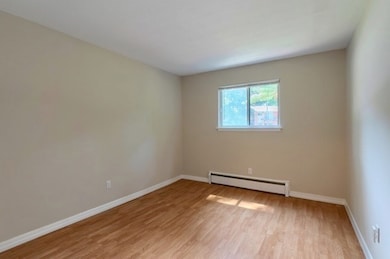10 Longwood Dr Unit 5 Andover, MA 01810
Shawsheen Heights NeighborhoodHighlights
- In Ground Pool
- Open Floorplan
- Property is near public transit
- West Elementary School Rated A-
- Landscaped Professionally
- Solid Surface Countertops
About This Home
This great unit was temporarily off market for updating & new appliances. This great modern 2 bedroom unit is now available for showings & immediate occupancy subject to application review and Landlord's approval. Enjoy your morning coffee or relax after a long day outside on your balcony with peace and tranquility. Enter the building, go up a few steps & you're at your unit - Perfect for privacy! This spacious condo was recently renovated & features a large living room with lots of natural light. Gas (oven/stove and heat), water, garbage, snow removal, & dedicated parking space are among expenses included in the rent. There's a community pool in the complex and storage locker too! Tenant pays electricity and renter's insurance. Additional parking may be available for a small monthly fee. With its prime location near the YMCA and proximity to restaurants, shopping, highways, schools, and universities, this unit won't last long! The apartment advertised may no longer be available
Condo Details
Home Type
- Condominium
Est. Annual Taxes
- $3,469
Year Built
- 1966
Lot Details
- Landscaped Professionally
Parking
- 1 Car Parking Space
Home Design
- Entry on the 1st floor
- Updated or Remodeled
Interior Spaces
- 1,019 Sq Ft Home
- 1-Story Property
- Open Floorplan
- Ceiling Fan
- Recessed Lighting
- Light Fixtures
- Window Screens
- Sliding Doors
- Laundry in Basement
- Intercom
Kitchen
- Stove
- Range with Range Hood
- Freezer
- Dishwasher
- Solid Surface Countertops
- Disposal
Flooring
- Laminate
- Ceramic Tile
Bedrooms and Bathrooms
- 2 Bedrooms
- Walk-In Closet
- 1 Full Bathroom
- Bathtub with Shower
Outdoor Features
- In Ground Pool
- Balcony
Location
- Property is near public transit
- Property is near schools
Utilities
- No Cooling
- High Speed Internet
- Cable TV Available
Listing and Financial Details
- Security Deposit $2,450
- Property Available on 7/13/25
- Rent includes heat, hot water, sewer, trash collection, snow removal, swimming pool, extra storage, parking
- 12 Month Lease Term
- Assessor Parcel Number 1835038
Community Details
Overview
- Property has a Home Owners Association
Amenities
- Shops
- Laundry Facilities
Recreation
- Community Pool
- Park
- Jogging Path
Pet Policy
- Call for details about the types of pets allowed
Map
Source: MLS Property Information Network (MLS PIN)
MLS Number: 73369758
APN: ANDO-000001-000006-L001005
- 1 Longwood Dr Unit 105
- 170 Haverhill St Unit 138
- 46 Linwood St
- 156 High St
- 88 Kingston St
- 13 Kingston St Unit 94
- 7 Kingston St
- 105 Elm St Unit A
- 24 York St
- 20 Walnut Ave
- 70 Washington Park Dr Unit 1
- 10C Washington Park Dr Unit 10
- 257 N Main St Unit 4
- 5 Castle Heights Rd
- 190 Chickering Rd Unit 204D
- 354 N Main St Unit 204
- 70 Farrwood Ave Unit 7
- 2 Powder Mill Square Unit 2B
- 124 Quail Run Rd
- 136 Quail Run Rd
- 100 Hawthorne Way
- 140 Elm St Unit 2
- 80 Carmel Rd Unit 5
- 50 Royal Crest Dr
- 80 A Washington Park Dr Unit 2
- 70A Washington Park Dr Unit 2
- 16 Balmoral St Unit 107
- 16 Balmoral St Unit 307
- 333 Winthrop Ave
- 33 Washington Ave Unit 33
- 354 N Main St Unit 303
- 50 Farrwood Ave Unit 9
- 47 - 7 Edgelawn Ave Unit 7
- 50 Whittier St Unit 1
- 10 High St Unit 3
- 10 High St
- 90 Edgelawn Ave Unit 1
- 102 Hillside Rd Unit Basement
- 102 Hillside Rd Unit B
- 28 Fernview Ave Unit 10







