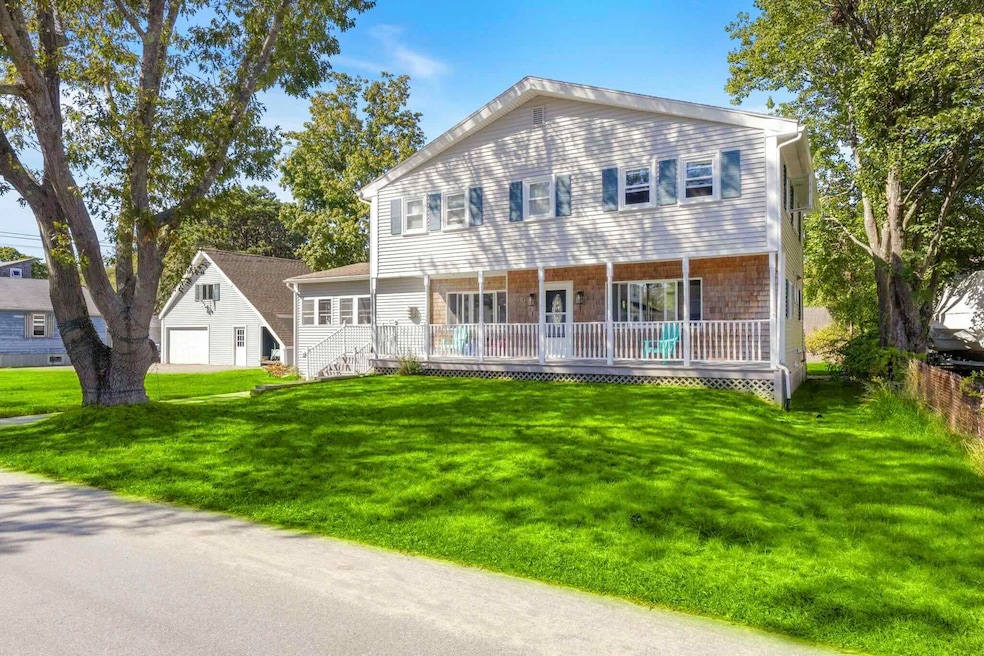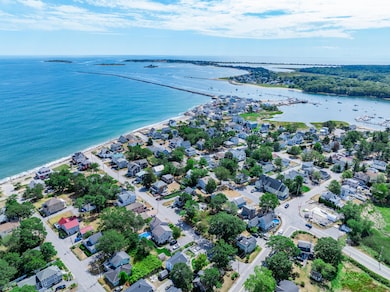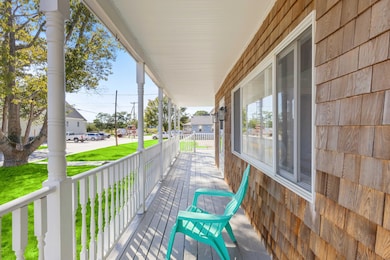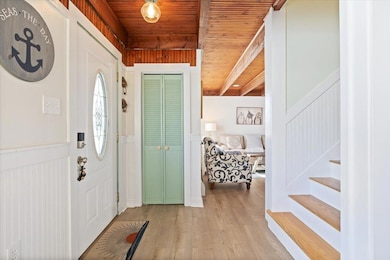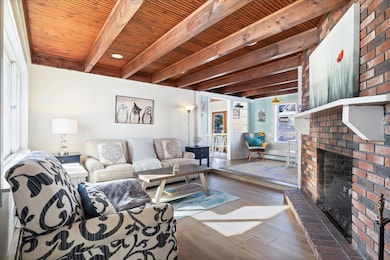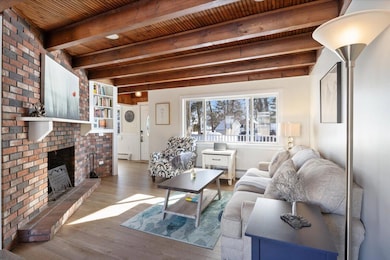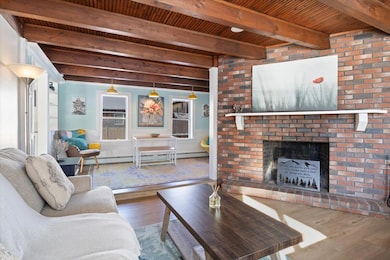10 Lower Beach Rd Saco, ME 04072
Ferry Beach NeighborhoodEstimated payment $5,810/month
Highlights
- Nearby Water Access
- Public Beach
- Deck
- Saco Middle School Rated A-
- Scenic Views
- Wood Flooring
About This Home
Steps from the sand, this is coastal living at its finest. Welcome to 10 Lower Beach Road in Camp Ellis, where seaside charm meets incredible opportunity. This five bedroom, two bathroom home is set in a rare location just a short stroll to the jetty and the beach. Wake up to ocean breezes, spend your days on scenic coastal walks, and enjoy easy access to water activities right at your doorstep. Inside, you will find a bright and airy open concept design perfect for entertaining or relaxing after a day at the shore. The spacious kitchen has modern appliances and plenty of storage, while the cozy living room invites you to unwind with family and friends. With five bedrooms, there is ample space to host loved ones or guests, and the two full bathrooms ensure comfort and convenience. For those seeking investment potential, this property has a proven track record, averaging around 800 per night on VRBO and accommodating up to 12 guests. The unfinished space above the garage provides an outstanding opportunity to expand with additional living area and create even more value. Step outside to enjoy a private backyard ideal for summer barbecues, fall fire pits, or peaceful mornings with coffee. The home's location combines the serenity of coastal Maine with close proximity to dining, shopping, and downtown Saco. Whether you are looking for a year round residence, a seasonal retreat, or a powerful income producing investment, this property is a rare find along Maine's stunning coastline. Do not miss your chance to experience the best of Camp Ellis. Schedule your private showing today and start living the coastal lifestyle you have been waiting for.
Home Details
Home Type
- Single Family
Est. Annual Taxes
- $10,268
Year Built
- Built in 1970
Lot Details
- 0.28 Acre Lot
- Public Beach
- Fenced
- Landscaped
- Interior Lot
- Level Lot
- Open Lot
- Property is zoned SR
Parking
- 2 Car Detached Garage
- Parking Storage or Cabinetry
- Driveway
- Off-Street Parking
Home Design
- New Englander Architecture
- Wood Frame Construction
- Shingle Roof
- Vinyl Siding
Interior Spaces
- 2,415 Sq Ft Home
- 2 Fireplaces
- Family Room
- Living Room
- Dining Room
- Den
- Wood Flooring
- Scenic Vista Views
- Attic
Kitchen
- Electric Range
- Microwave
- Dishwasher
Bedrooms and Bathrooms
- 5 Bedrooms
- 2 Full Bathrooms
- Shower Only
Laundry
- Laundry on main level
- Washer and Dryer Hookup
Unfinished Basement
- Basement Fills Entire Space Under The House
- Interior Basement Entry
Outdoor Features
- Nearby Water Access
- Deck
- Porch
Utilities
- No Cooling
- Heating System Uses Oil
- Baseboard Heating
- Hot Water Heating System
- Natural Gas Not Available
- Internet Available
Community Details
- No Home Owners Association
- Community Storage Space
Listing and Financial Details
- Tax Lot 78
- Assessor Parcel Number SACO-000002-000078
Map
Home Values in the Area
Average Home Value in this Area
Tax History
| Year | Tax Paid | Tax Assessment Tax Assessment Total Assessment is a certain percentage of the fair market value that is determined by local assessors to be the total taxable value of land and additions on the property. | Land | Improvement |
|---|---|---|---|---|
| 2024 | $10,160 | $723,100 | $309,400 | $413,700 |
| 2023 | $10,897 | $738,800 | $309,400 | $429,400 |
| 2022 | $10,047 | $548,100 | $236,000 | $312,100 |
| 2021 | $9,886 | $523,600 | $221,700 | $301,900 |
| 2020 | $9,156 | $465,500 | $200,300 | $265,200 |
| 2019 | $9,021 | $465,500 | $200,300 | $265,200 |
| 2018 | $9,004 | $464,600 | $196,600 | $268,000 |
| 2017 | $8,297 | $428,100 | $178,800 | $249,300 |
| 2016 | $7,434 | $382,800 | $167,700 | $215,100 |
| 2015 | $7,315 | $380,600 | $167,700 | $212,900 |
| 2014 | $6,992 | $375,500 | $162,600 | $212,900 |
| 2013 | $6,977 | $375,500 | $162,600 | $212,900 |
Property History
| Date | Event | Price | List to Sale | Price per Sq Ft | Prior Sale |
|---|---|---|---|---|---|
| 09/22/2025 09/22/25 | Price Changed | $940,000 | -4.1% | $389 / Sq Ft | |
| 09/01/2025 09/01/25 | For Sale | $980,000 | +30.7% | $406 / Sq Ft | |
| 09/09/2022 09/09/22 | Sold | $750,000 | -8.5% | $288 / Sq Ft | View Prior Sale |
| 08/08/2022 08/08/22 | Pending | -- | -- | -- | |
| 05/31/2022 05/31/22 | For Sale | $820,000 | -- | $315 / Sq Ft |
Purchase History
| Date | Type | Sale Price | Title Company |
|---|---|---|---|
| Warranty Deed | $750,000 | None Available | |
| Warranty Deed | -- | -- |
Mortgage History
| Date | Status | Loan Amount | Loan Type |
|---|---|---|---|
| Open | $600,000 | Purchase Money Mortgage |
Source: Maine Listings
MLS Number: 1636176
APN: SACO-000002-000078
- 12 Lower Beach Rd
- 10 Seaside Ave
- 27 Sunrise Ave
- 9 Riverside Ave
- 23 North Ave
- 26 Reserved Ln
- 527 Pool St
- part of 31 Sokokis Rd
- 6 Tide Water Dr
- 625,650 Pool St
- 66 Old Pool Rd
- 6 Days Landing
- 8 Days Landing
- 30 Plymouth Dr
- 30 Vines Rd
- 88-90 Old Pool Rd
- 88 Old Pool Rd Unit 90
- TBD 530 Ferry Rd
- 57 Plymouth Dr
- 21 Glenhaven Cir W
- 11 Lower Beach Rd
- 311 Seaside Ave Unit 6
- 72 Oceanside Dr
- 2 Temple Unit Beach Rose
- 11 Folsom Dr Unit 11 Folsom Drive
- 1 Seacliff Ave Unit 4B
- 18 Melvin Ave Unit B
- 26 Atlantic Ave Unit 301
- 93 Ocean Ave Unit 1
- 8 Central Park Ave Unit 1
- 7 Runnells Ave
- 7 Runnells Ave
- 25 Central Park Ave Unit 25
- 22 16th St
- 42 Evergreen Ave
- 88 Saco Ave Unit 1
- 18 Smithwheel Rd
- 18 Smithwheel Rd
- 5 Sunset Dr Unit 6
- 6 Sunset Dr
