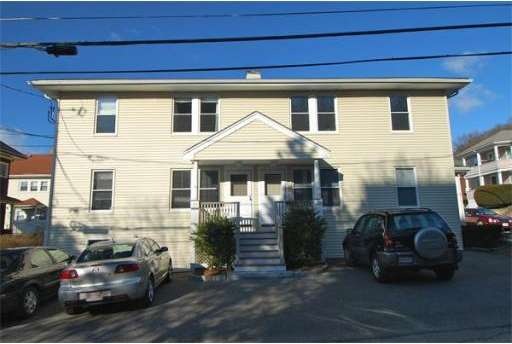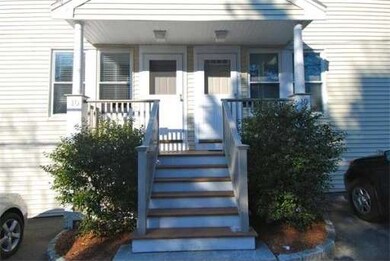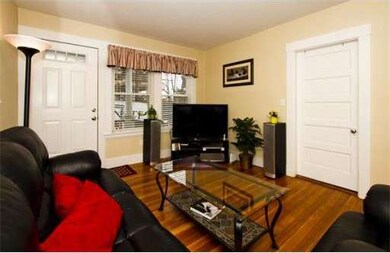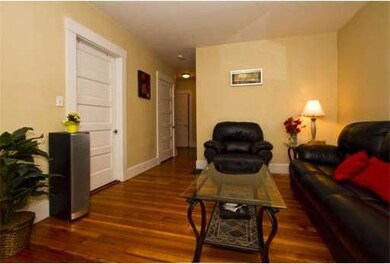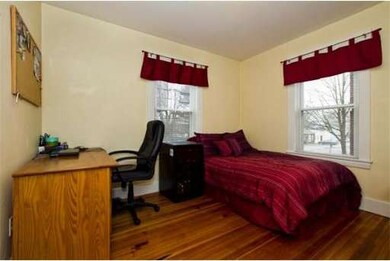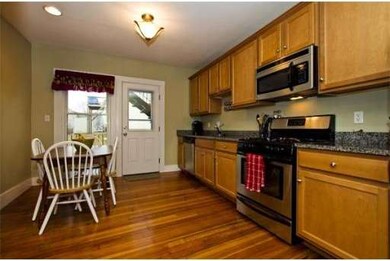
10 Lunda St Unit 2 Waltham, MA 02451
Highlights
- Medical Services
- Property is near public transit
- Main Floor Primary Bedroom
- Deck
- Wood Flooring
- Corner Lot
About This Home
As of April 2018Highly desirable 2 bedroom condo with eat-in kitchen near Prospect Hill park and the soon-to-be-revitalized west end shopping complex. Enjoy all the benefits of living near Rt. 95 / 128 , the Pike and downtown Waltham. This building was converted in 2007 and offers in-unit laundry, central air conditioning, granite counter tops, an exclusive-use basement, 2 deeded parking spaces and more! The condo has abundant natural light and a private porch which overlooks the lush yard. This is a must see!
Last Buyer's Agent
Anthony Giglio
eXp Realty

Property Details
Home Type
- Condominium
Est. Annual Taxes
- $2,325
Year Built
- Built in 1910
Lot Details
- Near Conservation Area
HOA Fees
- $100 Monthly HOA Fees
Home Design
- Frame Construction
- Shingle Roof
Interior Spaces
- 852 Sq Ft Home
- 2-Story Property
- Insulated Windows
- Dining Area
- Exterior Basement Entry
Kitchen
- Range
- Microwave
- Dishwasher
- Solid Surface Countertops
- Disposal
Flooring
- Wood
- Ceramic Tile
Bedrooms and Bathrooms
- 2 Bedrooms
- Primary Bedroom on Main
- 1 Full Bathroom
- Bathtub with Shower
Laundry
- Laundry on main level
- Dryer
- Washer
Home Security
Parking
- 2 Car Parking Spaces
- Driveway
- Paved Parking
- Open Parking
- Off-Street Parking
- Deeded Parking
Outdoor Features
- Balcony
- Deck
- Covered patio or porch
- Rain Gutters
Location
- Property is near public transit
- Property is near schools
Schools
- Stanley Elementary School
- Mcdevitt Middle School
- Waltham High School
Utilities
- Mini Split Air Conditioners
- Forced Air Heating and Cooling System
- 1 Cooling Zone
- 1 Heating Zone
- Heating System Uses Natural Gas
- Individual Controls for Heating
- Natural Gas Connected
- Gas Water Heater
- Cable TV Available
Listing and Financial Details
- Assessor Parcel Number M:058 B:014 L:0005 002,4680100
Community Details
Overview
- Association fees include insurance, maintenance structure, ground maintenance
- 4 Units
- Low-Rise Condominium
Amenities
- Medical Services
- Shops
- Coin Laundry
Recreation
- Park
- Jogging Path
Pet Policy
- Pets Allowed
Security
- Storm Doors
Ownership History
Purchase Details
Home Financials for this Owner
Home Financials are based on the most recent Mortgage that was taken out on this home.Purchase Details
Home Financials for this Owner
Home Financials are based on the most recent Mortgage that was taken out on this home.Purchase Details
Home Financials for this Owner
Home Financials are based on the most recent Mortgage that was taken out on this home.Map
Home Values in the Area
Average Home Value in this Area
Purchase History
| Date | Type | Sale Price | Title Company |
|---|---|---|---|
| Not Resolvable | $413,000 | -- | |
| Not Resolvable | $245,000 | -- | |
| Deed | $287,000 | -- |
Mortgage History
| Date | Status | Loan Amount | Loan Type |
|---|---|---|---|
| Previous Owner | $266,250 | Stand Alone Refi Refinance Of Original Loan | |
| Previous Owner | $213,750 | Stand Alone Refi Refinance Of Original Loan | |
| Previous Owner | $20,000 | Credit Line Revolving | |
| Previous Owner | $238,789 | FHA | |
| Previous Owner | $215,250 | Purchase Money Mortgage |
Property History
| Date | Event | Price | Change | Sq Ft Price |
|---|---|---|---|---|
| 06/04/2018 06/04/18 | Rented | $2,100 | 0.0% | -- |
| 06/01/2018 06/01/18 | Under Contract | -- | -- | -- |
| 05/06/2018 05/06/18 | For Rent | $2,100 | 0.0% | -- |
| 04/02/2018 04/02/18 | Sold | $413,000 | +3.3% | $485 / Sq Ft |
| 03/07/2018 03/07/18 | Pending | -- | -- | -- |
| 02/28/2018 02/28/18 | For Sale | $399,900 | +63.2% | $469 / Sq Ft |
| 05/15/2012 05/15/12 | Sold | $245,000 | 0.0% | $288 / Sq Ft |
| 03/29/2012 03/29/12 | Pending | -- | -- | -- |
| 03/07/2012 03/07/12 | For Sale | $245,000 | -- | $288 / Sq Ft |
Tax History
| Year | Tax Paid | Tax Assessment Tax Assessment Total Assessment is a certain percentage of the fair market value that is determined by local assessors to be the total taxable value of land and additions on the property. | Land | Improvement |
|---|---|---|---|---|
| 2025 | $4,481 | $456,300 | $0 | $456,300 |
| 2024 | $4,301 | $446,200 | $0 | $446,200 |
| 2023 | $4,456 | $431,800 | $0 | $431,800 |
| 2022 | $4,684 | $420,500 | $0 | $420,500 |
| 2021 | $4,502 | $397,700 | $0 | $397,700 |
| 2020 | $4,531 | $379,200 | $0 | $379,200 |
| 2019 | $3,308 | $261,300 | $0 | $261,300 |
| 2018 | $3,295 | $261,300 | $0 | $261,300 |
| 2017 | $3,282 | $261,300 | $0 | $261,300 |
| 2016 | $3,198 | $261,300 | $0 | $261,300 |
| 2015 | $3,059 | $233,000 | $0 | $233,000 |
About the Listing Agent

Mike is a full-time real estate expert who consistently employs traditional and new marketing concepts to benefit his clients and maximize their home value. Mike offers the most comprehensive marketing system with aggressive follow-up, advanced technology, and market analysis to place his clients ahead of their competition. He uses a proven system backed by national market research to help his clients get more than traditional agents. Please use the credentials below to accurately determine
Mike's Other Listings
Source: MLS Property Information Network (MLS PIN)
MLS Number: 71348227
APN: WALT-000058-000014-000005-000002
- 995 Main St
- 31 Weston St Unit 2
- 89 Columbus Ave
- 1206 Main St
- 948 Main St Unit 204
- 46 Wellington St Unit 2
- 70 Fairmont Ave
- 73 South St Unit 1
- 60-62 Vernon St
- 43-45 Wellington St Unit 2
- 80 Cabot St
- 128 Russell St Unit 2
- 110-112 Russell St
- 10 Wyola Prospect
- 43 Hammond St Unit 1
- 54 Upland Rd
- 152 Plympton St Unit 152
- 61 Dartmouth St
- 10 Colburn St
- 94 Francis St Unit 1
