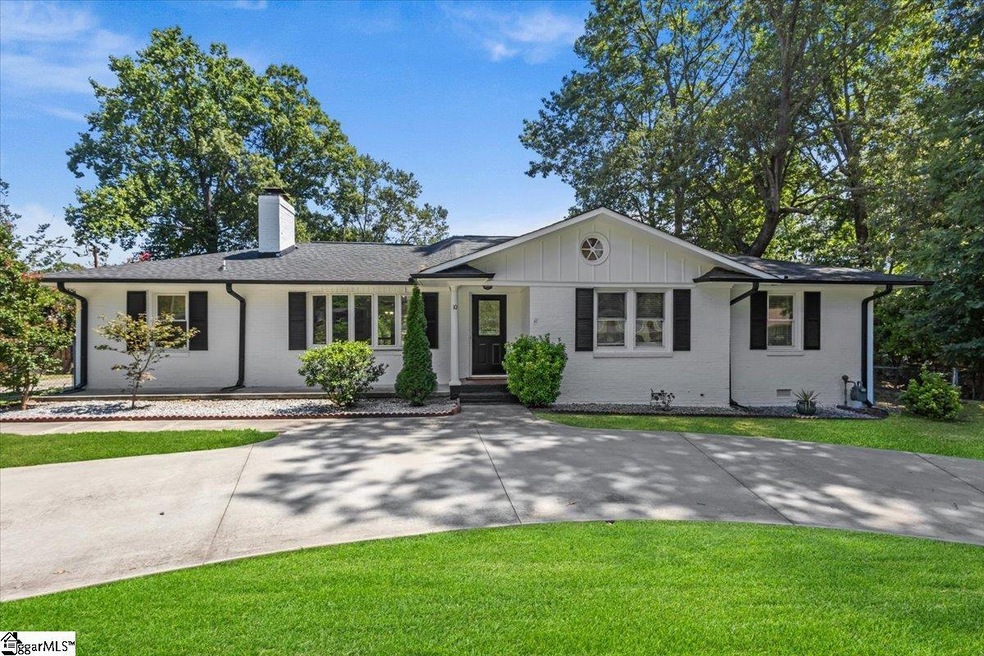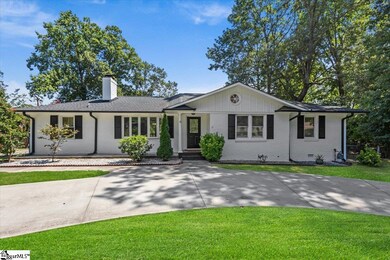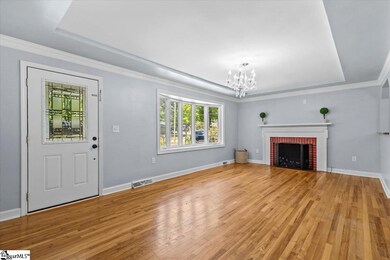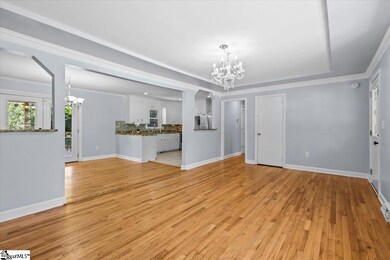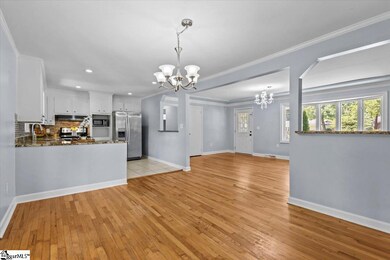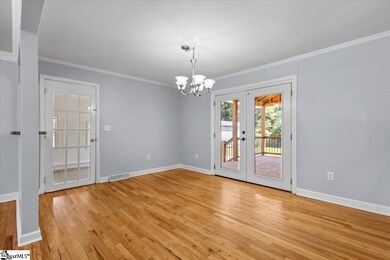
10 Lynn Dr Taylors, SC 29687
Highlights
- Open Floorplan
- Deck
- Wood Flooring
- Mitchell Road Elementary Rated A-
- Ranch Style House
- Bonus Room
About This Home
As of August 2024Welcome to sought out Taylors, SC! So much to share about this home, and it's amazing location. This ranch style home welcomes you with 3 Bedrooms and 2 full baths and a 12’ x 19’ Flex Space that has a lot of natural light, freshly painted and a private entrance. This homes living space offers you open concept living, a Kitchen that includes all appliances (brand new dishwasher), a dining room spacious for all and flows nicely to the new 16x16 outdoor covered deck for you to enjoy all seasons. A Spacious back yard, approximately .40-acre lot, and best part NO HOA in an established neighborhood with mature trees. It is very rare you see a home in this area go up for sale. Come with your imagination and style to make this home YOURS! And if you haven’t fallen in love yet, Roof, HVAC, and Water Heater are all fairly new!! Electrical and Plumbing updates as well. Door leading to patio is also new! Now, let’s talk a bit more about LOCATION, LOCATION! Minutes away from grocery stores, Target, all the shops and restaurants on Wade Hampton Blvd. which keeps growing, minutes to Downtown Greenville and short drive to our local GSP airport. The list goes on! Let’s not forget GREAT Schools that are also close by! Don’t hesitate to reach out for more details on this wonderful home! Schedule your private tour on this great gem.
Last Agent to Sell the Property
Keller Williams Greenville Central License #111482 Listed on: 07/16/2024

Home Details
Home Type
- Single Family
Est. Annual Taxes
- $1,766
Year Built
- Built in 1961
Lot Details
- 0.4 Acre Lot
- Fenced Yard
- Level Lot
- Few Trees
Home Design
- Ranch Style House
- Architectural Shingle Roof
- Hardboard
Interior Spaces
- 1,575 Sq Ft Home
- 1,600-1,799 Sq Ft Home
- Open Floorplan
- Tray Ceiling
- Smooth Ceilings
- Ceiling Fan
- Wood Burning Fireplace
- Living Room
- Dining Room
- Home Office
- Bonus Room
- Sun or Florida Room
- Crawl Space
Kitchen
- Electric Oven
- Electric Cooktop
- Dishwasher
- Granite Countertops
Flooring
- Wood
- Ceramic Tile
Bedrooms and Bathrooms
- 3 Main Level Bedrooms
- In-Law or Guest Suite
- 2 Full Bathrooms
Laundry
- Laundry Room
- Laundry on main level
- Laundry in Garage
- Sink Near Laundry
- Washer and Electric Dryer Hookup
Attic
- Storage In Attic
- Pull Down Stairs to Attic
Parking
- Parking Pad
- Driveway
Outdoor Features
- Deck
- Front Porch
Schools
- Mitchell Road Elementary School
- Northwood Middle School
- Eastside High School
Utilities
- Forced Air Heating and Cooling System
- Electric Water Heater
Community Details
- Rosewood Park Subdivision
Listing and Financial Details
- Assessor Parcel Number 0538.03-01-057.00
Ownership History
Purchase Details
Home Financials for this Owner
Home Financials are based on the most recent Mortgage that was taken out on this home.Purchase Details
Home Financials for this Owner
Home Financials are based on the most recent Mortgage that was taken out on this home.Purchase Details
Purchase Details
Similar Homes in the area
Home Values in the Area
Average Home Value in this Area
Purchase History
| Date | Type | Sale Price | Title Company |
|---|---|---|---|
| Warranty Deed | $320,000 | None Listed On Document | |
| Warranty Deed | $320,000 | None Listed On Document | |
| Deed | $131,750 | None Available | |
| Interfamily Deed Transfer | -- | -- | |
| Deed | $145,000 | -- |
Mortgage History
| Date | Status | Loan Amount | Loan Type |
|---|---|---|---|
| Open | $320,000 | VA | |
| Closed | $320,000 | VA | |
| Previous Owner | $48,000 | New Conventional | |
| Previous Owner | $125,162 | New Conventional |
Property History
| Date | Event | Price | Change | Sq Ft Price |
|---|---|---|---|---|
| 08/20/2024 08/20/24 | Sold | $320,000 | 0.0% | $200 / Sq Ft |
| 07/16/2024 07/16/24 | For Sale | $320,000 | -- | $200 / Sq Ft |
Tax History Compared to Growth
Tax History
| Year | Tax Paid | Tax Assessment Tax Assessment Total Assessment is a certain percentage of the fair market value that is determined by local assessors to be the total taxable value of land and additions on the property. | Land | Improvement |
|---|---|---|---|---|
| 2024 | $1,780 | $8,590 | $1,240 | $7,350 |
| 2023 | $1,780 | $8,590 | $1,240 | $7,350 |
| 2022 | $1,650 | $8,590 | $1,240 | $7,350 |
| 2021 | $1,231 | $5,450 | $1,240 | $4,210 |
| 2020 | $1,241 | $5,170 | $960 | $4,210 |
| 2019 | $1,228 | $5,170 | $960 | $4,210 |
| 2018 | $1,209 | $5,170 | $960 | $4,210 |
| 2017 | $1,195 | $5,170 | $960 | $4,210 |
| 2016 | $1,980 | $92,520 | $24,000 | $68,520 |
| 2015 | $1,884 | $92,520 | $24,000 | $68,520 |
| 2014 | $2,098 | $105,600 | $27,000 | $78,600 |
Agents Affiliated with this Home
-

Seller's Agent in 2024
Marisol Hernandez
Keller Williams Greenville Central
(914) 207-5119
5 in this area
97 Total Sales
-

Buyer's Agent in 2024
Michael Cameron
Jeff Cook Real Estate LPT Real
(864) 607-5858
2 in this area
47 Total Sales
Map
Source: Greater Greenville Association of REALTORS®
MLS Number: 1532268
APN: 0538.03-01-057.00
- 7 N Walden Pointe
- 4 Lynn Dr
- 313 Runion Lake Ct
- 10 Dickens Ln
- 132 Trent Dr
- 219 Button Willow St
- 108 Noble Wing Ln
- 31 Harvest Bell Ln
- 5 Crowndale Ct
- 200 Button Willow St
- 22 Birchview St
- 507 Avon Dr
- 5 Belgrave Close
- 121 Shady Tree Dr
- 111 Avon Dr
- 201 Longwood Dr
- 4614 Old Spartanburg Rd Unit 8
- 4614 Old Spartanburg Rd Unit 23
- 107 Gray Fox Square
- 00 Owens Rd
