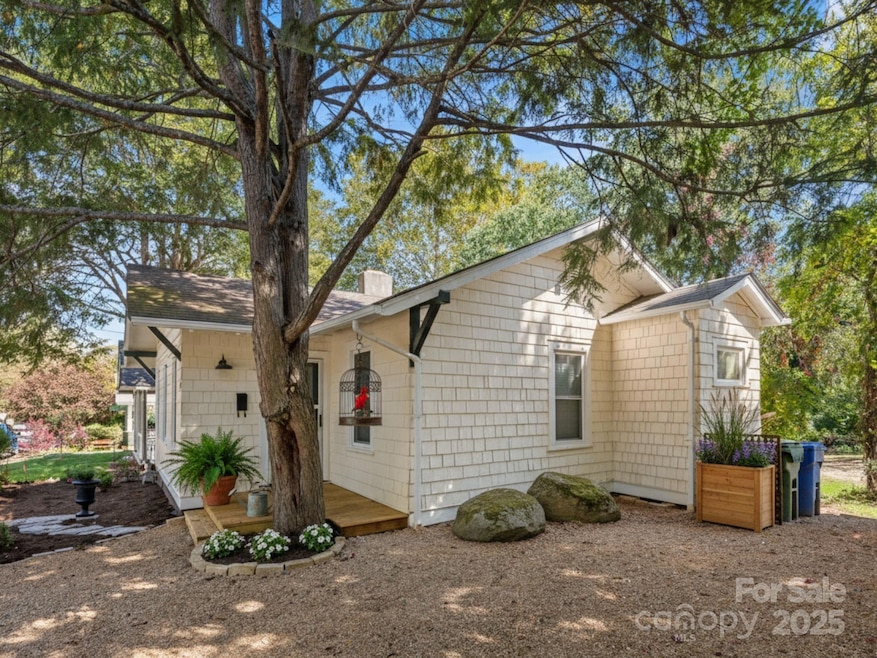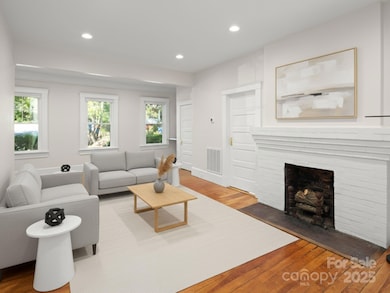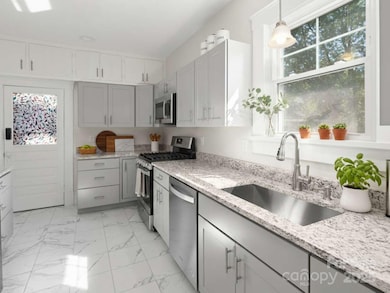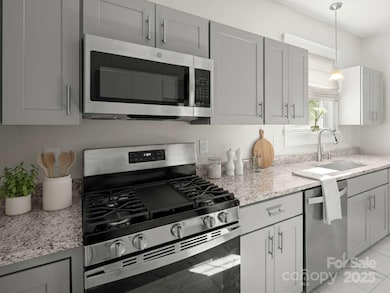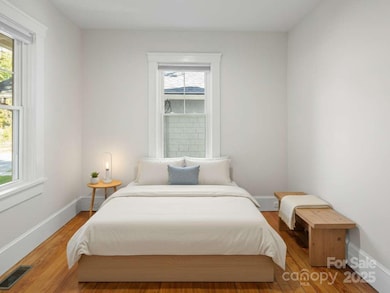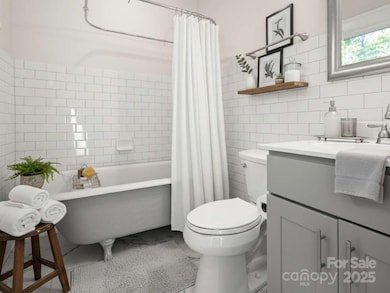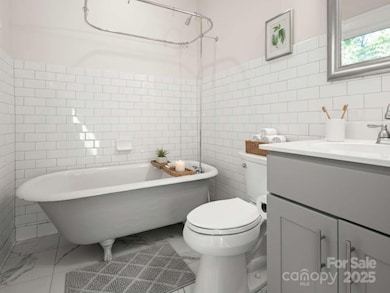10 Madison Ave Asheville, NC 28801
North Asheville NeighborhoodEstimated payment $3,000/month
Highlights
- Freestanding Bathtub
- Wooded Lot
- Wood Flooring
- Asheville High Rated A-
- Traditional Architecture
- No HOA
About This Home
Charming Renovated Bungalow in Walkable Chestnut Hills! This turnkey Asheville home is just steps from Charlotte Street, Merrimon Avenue, and downtown. Featuring a brand-new roof, updated kitchen with granite countertops and stainless steel appliances, renovated bathrooms (claw-foot tub + walk-in shower in primary suite), new HVAC, new Rinnai on demand hot water heater, new windows, recessed lighting, and a washer/dryer. Tall ceilings and heart-of-pine floors blend historic charm with modern comfort. Off-street parking for two vehicles, privacy, and strong rental appeal make this the perfect primary residence, second home, or investment. Move-in ready and full of character—don’t miss this rare opportunity in North Central Asheville!
Listing Agent
Unique: A Real Estate Collective Brokerage Email: MistyM@uniquecollective.us License #233063 Listed on: 11/21/2025
Home Details
Home Type
- Single Family
Est. Annual Taxes
- $2,800
Year Built
- Built in 1915
Lot Details
- Level Lot
- Cleared Lot
- Wooded Lot
- Property is zoned RM8
Home Design
- Traditional Architecture
- Bungalow
- Wood Siding
Interior Spaces
- 995 Sq Ft Home
- 1-Story Property
- Ceiling Fan
- Recessed Lighting
- Living Room with Fireplace
- Crawl Space
Kitchen
- Gas Range
- Microwave
- Dishwasher
Flooring
- Wood
- Tile
Bedrooms and Bathrooms
- 2 Main Level Bedrooms
- 2 Full Bathrooms
- Freestanding Bathtub
Laundry
- Laundry Room
- Washer and Dryer
Parking
- Driveway
- On-Street Parking
- 2 Open Parking Spaces
Schools
- Claxton Elementary School
- Asheville Middle School
- Asheville High School
Utilities
- Forced Air Heating and Cooling System
Community Details
- No Home Owners Association
Listing and Financial Details
- Assessor Parcel Number 9649-53-2484-00000
Map
Home Values in the Area
Average Home Value in this Area
Tax History
| Year | Tax Paid | Tax Assessment Tax Assessment Total Assessment is a certain percentage of the fair market value that is determined by local assessors to be the total taxable value of land and additions on the property. | Land | Improvement |
|---|---|---|---|---|
| 2025 | $2,800 | $268,400 | $63,600 | $204,800 |
| 2024 | $2,800 | $268,400 | $63,600 | $204,800 |
| 2023 | $2,800 | $172,300 | $63,600 | $108,700 |
| 2022 | $1,718 | $172,300 | $0 | $0 |
| 2021 | $1,718 | $172,300 | $0 | $0 |
| 2020 | $1,633 | $151,500 | $0 | $0 |
| 2019 | $1,633 | $151,500 | $0 | $0 |
| 2018 | $1,633 | $151,500 | $0 | $0 |
| 2017 | $1,648 | $109,800 | $0 | $0 |
| 2016 | $1,349 | $109,800 | $0 | $0 |
| 2015 | $1,349 | $109,800 | $0 | $0 |
| 2014 | $1,333 | $109,800 | $0 | $0 |
Purchase History
| Date | Type | Sale Price | Title Company |
|---|---|---|---|
| Interfamily Deed Transfer | -- | None Available | |
| Warranty Deed | $97,000 | None Available |
Source: Canopy MLS (Canopy Realtor® Association)
MLS Number: 4322434
APN: 9649-53-2484-00000
- 5 Aster Ct
- 7 Aster Ct
- 11 Aster Ct
- 1 Aster Ct
- 9 Aster Ct
- 3 Aster Ct
- 100 Washington Rd
- 297 Hillside St
- 19 Albemarle Rd
- 181 Merrimon Ave
- 12 Sunset Dr
- 9 Linden Ave
- 190 Broadway St Unit 310
- 118 Woodrow Ave
- 60 N Market St Unit 117
- 29 Shady Park Ln
- 229 Broadway St
- 233 Broadway St
- 75 Broadway St Unit 301
- 26 Mount Clare Ave
- 147 E Chestnut St Unit 10
- 147 E Chestnut St
- 147 E Chestnut St
- 279 E Chestnut St
- 279 E Chestnut St
- 205 Broadway St
- 300 Charlotte St
- 257 Broadway St
- 37 Hiawassee St Unit E302
- 37 Hiawassee St Unit 205W
- 37 Hiawassee St Unit E104
- 41 Starnes Ave Unit Studio
- 5 W Walnut St Unit 201
- 5 W Walnut St Unit 302
- 5 W Walnut St Unit 202
- 122 College St
- 29 Woodrow Ave Unit 1
- 25.5 Woodrow Ave
- 127 Flint St Unit B
- 28 Woodrow Ave
