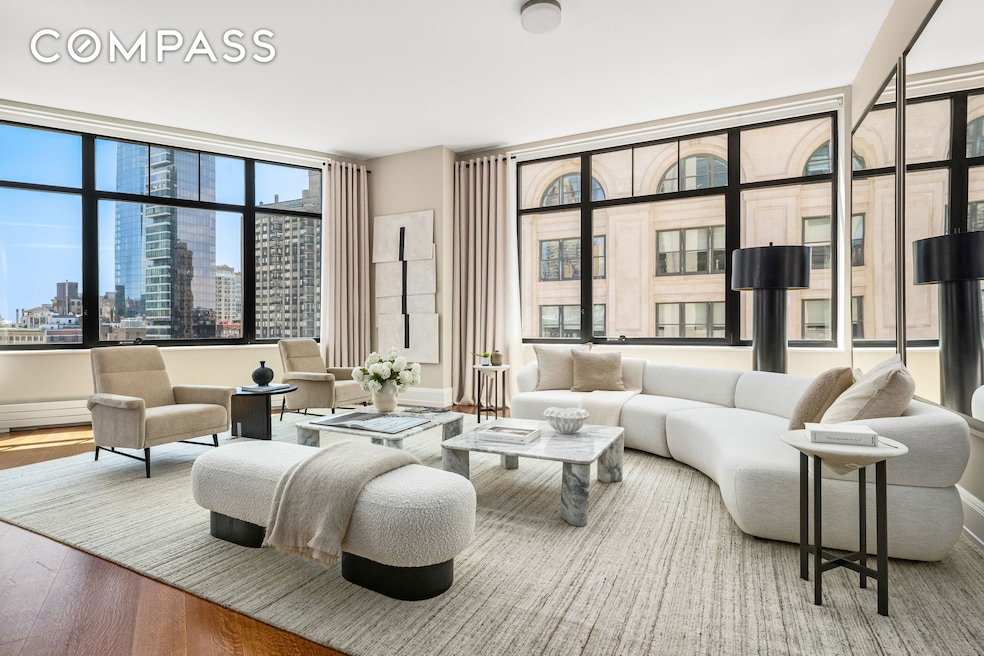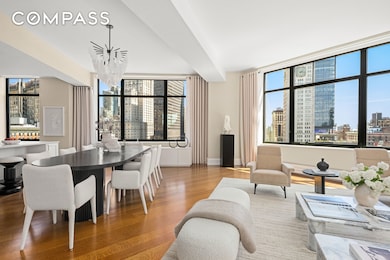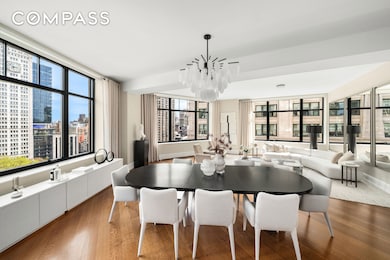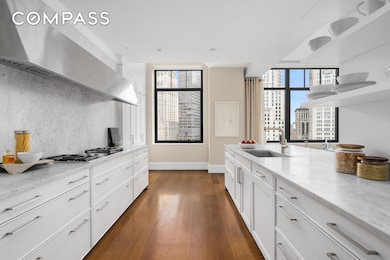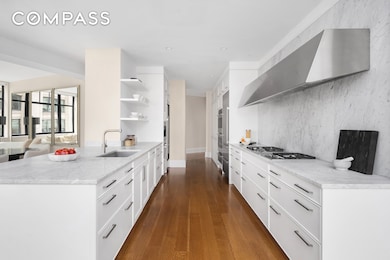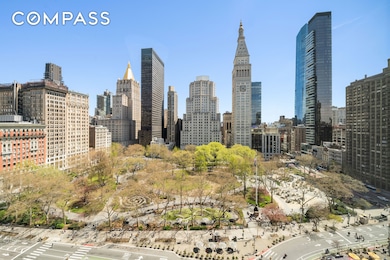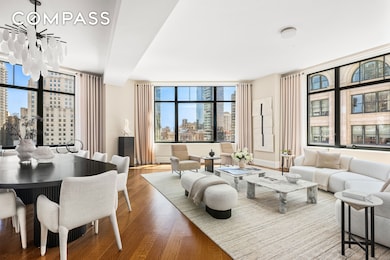
1107 Broadway, Unit 12D New York, NY 10010
NoMad NeighborhoodEstimated payment $74,941/month
Highlights
- Doorman
- 2-minute walk to 23 Street (N,R Line)
- City View
- P.S. 11 Sarah J. Garnet School Rated A
- Fitness Center
- 2-minute walk to Madison Square Park
About This Home
Residence 12D is the most desirable line at 10 Madison Square West with a rare triple exposure, East, South, and West, showcasing incredible light and iconic views of Madison Square Park. Spanning 3,309 square feet of thoughtfully designed living space, this home defines modern luxury in the heart of Flatiron. Step inside through a gracious foyer that flows into a spacious gallery, a refined introduction to the home s refined interior. To the right, a walk-in closet and powder room provide thoughtful convenience for guests. The left wing of the apartment is dedicated to the serene primary suite, an airy retreat flooded with natural light. This tranquil haven features three custom walk-in closets and a spa-inspired bathroom. Indulge in the soaking tub, rejuvenate in the oversized standing shower, and enjoy the dual sink vanity, all crafted for a seamless blend of sophistication and comfort. Across the gallery, ensuring optimal privacy, are three additional bedrooms, each with en-suite bathrooms and generously sized closets. Lined with windows, these rooms invite in abundant sunlight and offer warm, welcoming spaces. At the heart of the home lies the expansive great room and open kitchen, ideal for entertaining or quiet nights in. Framed by panoramic views of Madison Square Park, the space is flooded with natural light and designed to inspire. The chef s kitchen is outfitted with sleek stainless steel Miele appliances, combining form and function with impeccable style. This exceptional residence is situated within 10 Madison Square West, a fully staffed building offering an unparalleled suite of amenities. Residents enjoy the services of a 24-hour doorman, porter, and concierge. The building features a sprawling 5,100-square-foot landscaped garden, a children s playroom, and a state-of-the-art 10,000-square-foot fitness club complete with dedicated Pilates and yoga studios. For relaxation, the 60-foot lap pool is accompanied by hot tubs, a spa, sauna, and steam rooms. Additional conveniences include private storage and a bike room. Perfectly located in Flatiron, this home places you steps away from world-class dining, shopping, and seamless access to public transportation.
Open House Schedule
-
Thursday, August 28, 202512:00 to 2:00 pm8/28/2025 12:00:00 PM +00:008/28/2025 2:00:00 PM +00:00Add to Calendar
Property Details
Home Type
- Condominium
Est. Annual Taxes
- $85,244
Interior Spaces
- 3,309 Sq Ft Home
Bedrooms and Bathrooms
- 4 Bedrooms
- Walk-In Closet
Community Details
Overview
- Flatiron District Community
Amenities
- Doorman
- Elevator
Recreation
- Fitness Center
- Community Pool
Pet Policy
- Pets Allowed
Map
About This Building
Home Values in the Area
Average Home Value in this Area
Tax History
| Year | Tax Paid | Tax Assessment Tax Assessment Total Assessment is a certain percentage of the fair market value that is determined by local assessors to be the total taxable value of land and additions on the property. | Land | Improvement |
|---|---|---|---|---|
| 2025 | $85,244 | $679,571 | $86,147 | $593,424 |
| 2024 | $85,244 | $681,842 | $86,147 | $595,695 |
| 2023 | $83,631 | $681,753 | $86,147 | $595,606 |
| 2022 | $83,719 | $684,261 | $86,147 | $598,114 |
| 2021 | $79,354 | $646,891 | $86,147 | $560,744 |
| 2020 | $84,519 | $716,498 | $86,147 | $630,351 |
| 2019 | $82,701 | $700,388 | $86,147 | $614,241 |
| 2018 | $79,272 | $686,577 | $86,146 | $600,431 |
| 2017 | $76,286 | $649,922 | $86,147 | $563,775 |
| 2016 | $68,384 | $543,675 | $86,147 | $457,528 |
Property History
| Date | Event | Price | Change | Sq Ft Price |
|---|---|---|---|---|
| 07/11/2025 07/11/25 | For Sale | $12,450,000 | 0.0% | $3,762 / Sq Ft |
| 07/11/2025 07/11/25 | Off Market | $12,450,000 | -- | -- |
| 06/20/2025 06/20/25 | For Sale | $12,450,000 | 0.0% | $3,762 / Sq Ft |
| 06/20/2025 06/20/25 | Off Market | $12,450,000 | -- | -- |
| 06/13/2025 06/13/25 | For Sale | $12,450,000 | 0.0% | $3,762 / Sq Ft |
| 06/13/2025 06/13/25 | Off Market | $12,450,000 | -- | -- |
| 04/25/2025 04/25/25 | For Sale | $12,450,000 | -- | $3,762 / Sq Ft |
Purchase History
| Date | Type | Sale Price | Title Company |
|---|---|---|---|
| Deed | -- | -- | |
| Deed | $9,927,938 | -- |
Mortgage History
| Date | Status | Loan Amount | Loan Type |
|---|---|---|---|
| Previous Owner | $6,825,000 | Stand Alone Refi Refinance Of Original Loan |
Similar Homes in New York, NY
Source: NY State MLS
MLS Number: 11483772
APN: 0826-1080
- 10 Madison Square W Unit 12D
- 10 Madison Square W Unit 2C
- 10 Madison Square W Unit 7 A
- 10 Madison Square W Unit 10 A
- 15 W 24th St Unit 3
- 212 5th Ave Unit 16-B
- 212 5th Ave Unit 3B
- 212 5th Ave Unit 12-A
- 39 W 23rd St Unit 9 B
- 40 W 24th St Unit 6WEST
- 40 W 24th St Unit 3E
- 225 5th Ave Unit 7F
- 225 5th Ave Unit 7K
- 225 5th Ave Unit 10R
- 225 5th Ave Unit 2F
- 225 5th Ave Unit 6K
- 15 E 26th St Unit 14F
- 15 E 26th St Unit 12E
- 5 E 22nd St Unit PHN
- 5 E 22nd St Unit 3F
- 10 W 25th St Unit 24D
- 212 5th Ave Unit 9-B
- 41 W 24th St Unit FL2-ID563
- 41 W 24th St Unit FL5-ID617
- 41 W 24 St
- 55 W 25th St Unit 19-M
- 55 W 25th St Unit 27-L
- 55 W 25th St Unit 11-D
- 55 W 25th St Unit 37-C
- 60 W 23rd St Unit 724
- 60 W 23rd St Unit 902
- 60 W 23rd St Unit 635
- 60 W 23rd St Unit PH2101
- 5 W 21st St
- 7 W 21st St Unit 1406
- 7 W 21st St Unit 1806
- 7 W 21st St Unit 19-D
- 776 6th Ave Unit 39B
- 776 6th Ave Unit 34F
- 776 6th Ave Unit 34J
