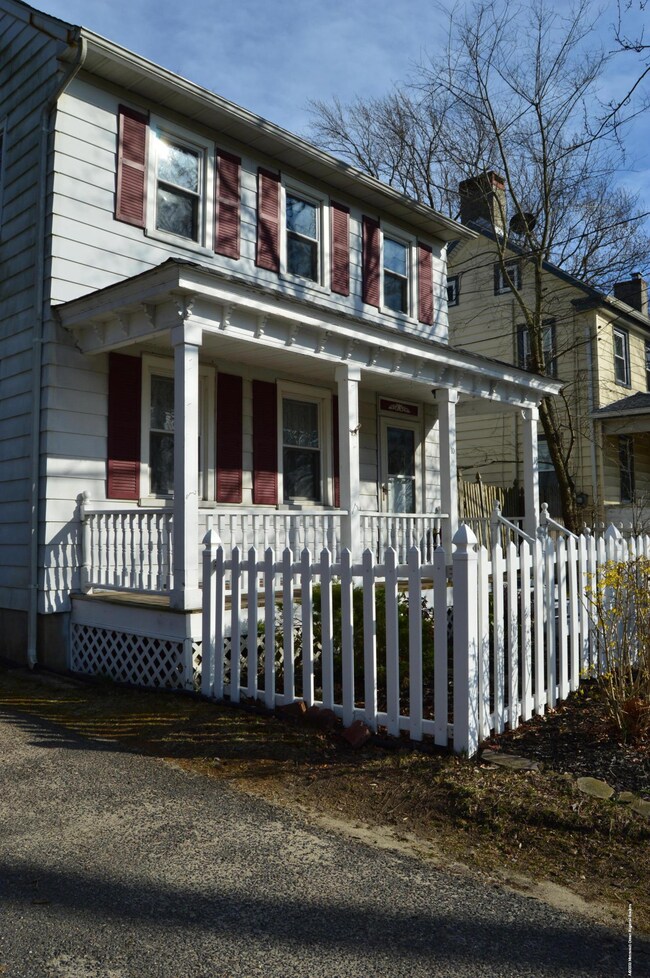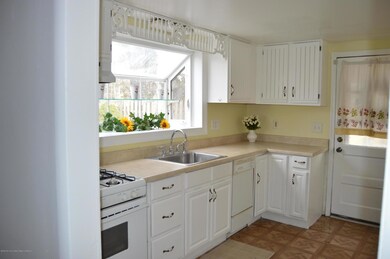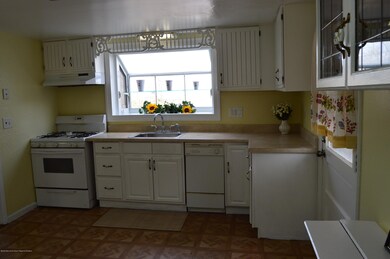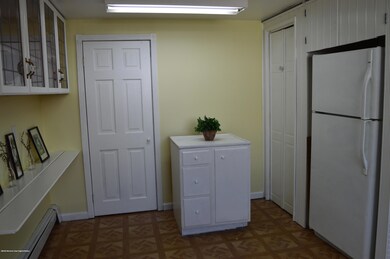
10 Main St Cookstown, NJ 08511
Estimated Value: $316,885 - $432,000
Highlights
- Colonial Architecture
- No HOA
- Shed
- Wood Flooring
- Multiple cooling system units
- Water Softener
About This Home
As of June 2020This historic home is located on a quaint tree lined street, complete with lamp posts & brick sidewalks. There are many enticing features to this home. There are wide plank pumpkin wood floors upstairs, wood floors main level, a sunny garden kitchen window, a rocking chair front porch, a grape arbor & a stamped concrete patio in a large fenced in backyard. There have been several upgrades to the home, here are just a few. A brand new SEPTIC (2020), water softener (2018), replaced roof 2017, upgraded electricity and bathroom plumbing. There is a walk-up attic that could be converted into another living space, a full basement and a shed for storage. One year home warranty included. Located close to Military bases, 1 1/2hr to NYC, 1hr to Philly, close to Great Adventure and the Jersey Shore.
Last Agent to Sell the Property
ERA Central Realty Group License #1326260 Listed on: 02/15/2020

Home Details
Home Type
- Single Family
Est. Annual Taxes
- $2,957
Year Built
- Built in 1833
Lot Details
- Fenced
- Historic Home
Home Design
- Colonial Architecture
- Shingle Roof
Interior Spaces
- 1,559 Sq Ft Home
- 2-Story Property
- Light Fixtures
- Family Room
- Dining Room
- Wood Flooring
- Walkup Attic
- Dishwasher
- Unfinished Basement
Bedrooms and Bathrooms
- 3 Bedrooms
Parking
- No Garage
- Driveway
Outdoor Features
- Shed
Schools
- New Hanover Twp Elementary School
- Bordentown Regional High School
Utilities
- Multiple cooling system units
- Heating System Uses Oil Above Ground
- Well
- Electric Water Heater
- Water Softener
- Septic System
Community Details
- No Home Owners Association
Listing and Financial Details
- Assessor Parcel Number 25-00004-04-00013
Ownership History
Purchase Details
Home Financials for this Owner
Home Financials are based on the most recent Mortgage that was taken out on this home.Purchase Details
Home Financials for this Owner
Home Financials are based on the most recent Mortgage that was taken out on this home.Similar Homes in Cookstown, NJ
Home Values in the Area
Average Home Value in this Area
Purchase History
| Date | Buyer | Sale Price | Title Company |
|---|---|---|---|
| Bailey Thomas | $200,000 | Green Label Title | |
| Anderson Elaine M | $123,500 | -- | |
| -- | $123,400 | -- |
Mortgage History
| Date | Status | Borrower | Loan Amount |
|---|---|---|---|
| Open | Bailey Thomas | $96,377 | |
| Previous Owner | Anderson Elaine | $50,000 | |
| Previous Owner | Anderson Elaine M | $115,500 | |
| Previous Owner | Grice Leroy | $10,000 | |
| Previous Owner | -- | $93,500 | |
| Previous Owner | Grice Leroy | $73,235 |
Property History
| Date | Event | Price | Change | Sq Ft Price |
|---|---|---|---|---|
| 06/17/2020 06/17/20 | Sold | $200,000 | 0.0% | $128 / Sq Ft |
| 04/16/2020 04/16/20 | Pending | -- | -- | -- |
| 02/15/2020 02/15/20 | For Sale | $200,000 | 0.0% | $128 / Sq Ft |
| 02/01/2017 02/01/17 | Rented | $1,400 | -91.7% | -- |
| 02/01/2017 02/01/17 | Rented | $16,800 | +1020.0% | -- |
| 02/01/2017 02/01/17 | Under Contract | -- | -- | -- |
| 12/01/2016 12/01/16 | For Rent | $1,500 | -- | -- |
Tax History Compared to Growth
Tax History
| Year | Tax Paid | Tax Assessment Tax Assessment Total Assessment is a certain percentage of the fair market value that is determined by local assessors to be the total taxable value of land and additions on the property. | Land | Improvement |
|---|---|---|---|---|
| 2024 | $3,338 | $120,000 | $28,000 | $92,000 |
| 2023 | $3,338 | $120,000 | $28,000 | $92,000 |
| 2022 | $3,263 | $120,000 | $28,000 | $92,000 |
| 2021 | $3,200 | $120,000 | $28,000 | $92,000 |
| 2020 | $2,996 | $120,000 | $28,000 | $92,000 |
| 2019 | $2,957 | $120,000 | $28,000 | $92,000 |
| 2018 | $3,029 | $120,000 | $28,000 | $92,000 |
| 2017 | $3,113 | $120,000 | $28,000 | $92,000 |
| 2016 | $2,944 | $120,000 | $28,000 | $92,000 |
| 2015 | $2,918 | $120,000 | $28,000 | $92,000 |
| 2014 | $2,504 | $120,000 | $28,000 | $92,000 |
Agents Affiliated with this Home
-
Kim Lohkamp

Seller's Agent in 2020
Kim Lohkamp
ERA Central Realty Group
(609) 259-0200
2 in this area
51 Total Sales
-
Wade Dew

Buyer's Agent in 2020
Wade Dew
RE/MAX Revolution
(732) 410-7100
76 Total Sales
Map
Source: MOREMLS (Monmouth Ocean Regional REALTORS®)
MLS Number: 22006254
APN: 25-00004-04-00013
- 2A Bunting Bridge Rd
- 9 Hockamick Rd
- 11 Kennedy Dr
- 10 Mary St
- 114 Cookstown New Egypt Rd Unit TRLR A1
- 346 Jacobstown Cookstown Rd
- 23 Norlaine Dr
- 25 Norlaine Dr
- 149 Brindletown Rd
- 24 Lauren Ln
- 28 Oak Ln
- 18 Oak Ln
- 28 Locust Ln
- 194 Jacobstown New Egypt Rd Unit 2
- 194 Jacobstown New Egypt Rd Unit 1
- 70-72 Jacobstown Rd
- 70 Jacobstown Rd Unit 72
- 71 Jacobstown Rd
- 23 Terrace Ave
- 202 Jacobstown New Egypt Rd Unit 56
- 10 Main St
- 12 Main St
- 8 Main St
- 14 Main St
- 3 Gradlyn Dr
- 5 Gradlyn Dr
- 1 Gradlyn Dr
- 3 Main St
- 7 Gradlyn Dr
- 5 Main St
- 9 Gradlyn Dr
- 1 Main St
- 2 Main St
- 1 Bunting Bridge Rd
- 2 Gradlyn Dr
- 221 Cookstown New Egypt Rd Unit F4
- 221 Cookstown New Egypt Rd
- 221 Cookstown New Egypt Rd Unit A5
- 23 New Egypt Cookstown Rd
- 4 Gradlyn Dr






