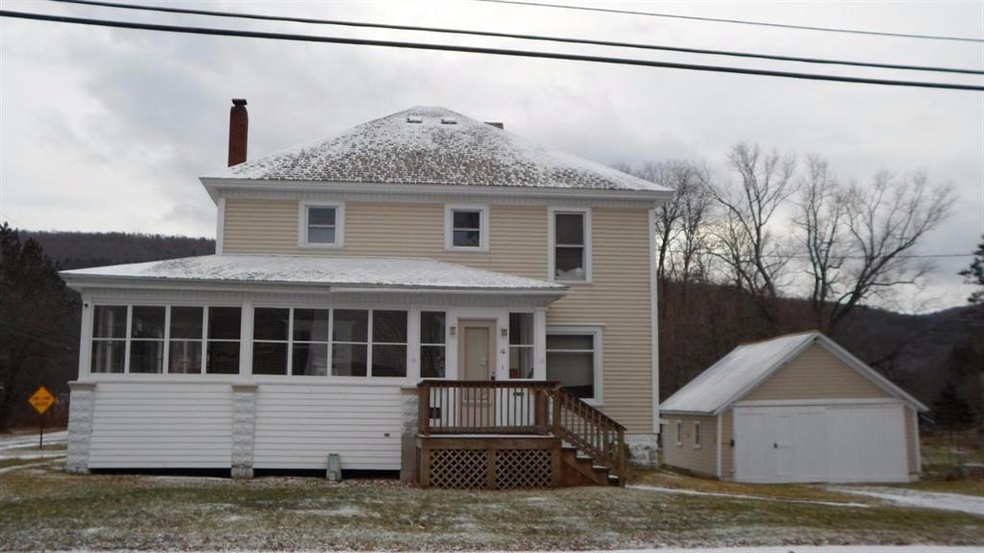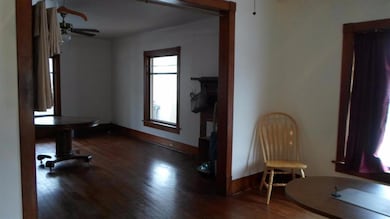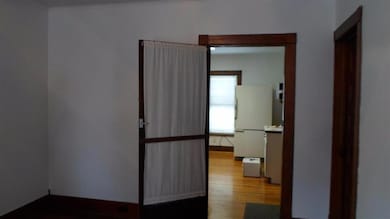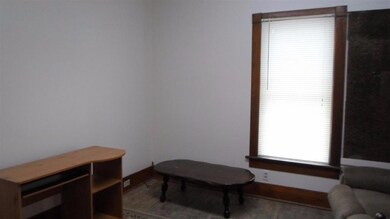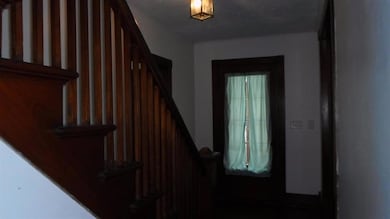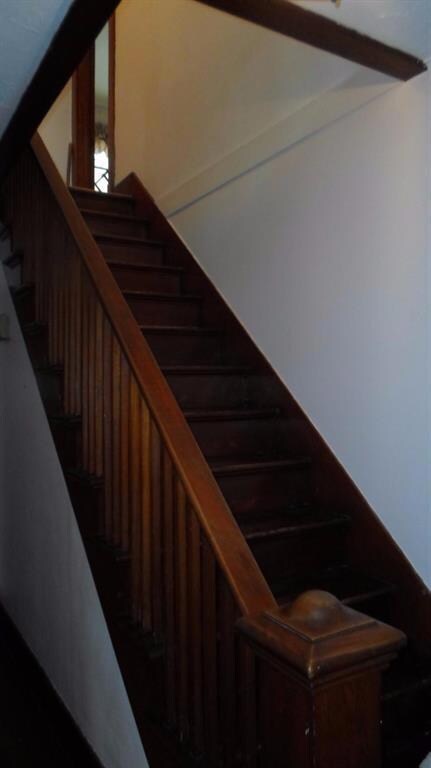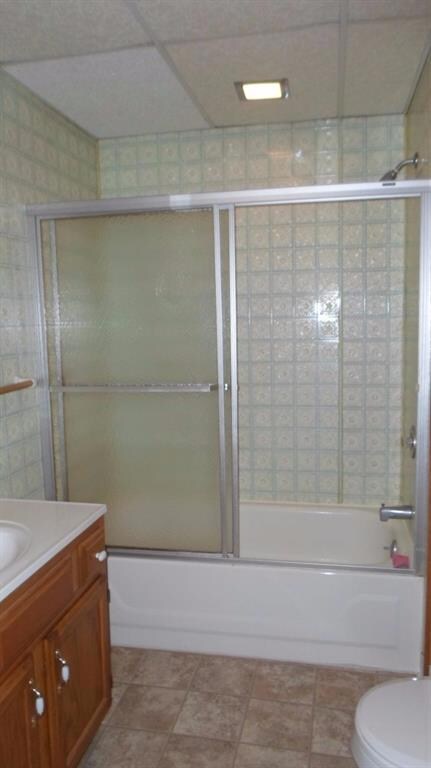
$115,000
- 3 Beds
- 2 Baths
- 2,106 Sq Ft
- 8393 State Highway 7
- Schenevus, NY
Charming 1850 farmhouse with so much potential! Bright living room features a cozy wood stove, Two sets of stairs, located on opposite ends of the downstairs its own staircase leading upstairs. The dining room also has a separate staircase, provide easy access to the 3 spacious bedrooms and a unique bonus room that could be a library, secret hideaway, or office. A breezeway connects the house to
Hayyoung Wilkens Keller Williams Upstate NY Properties
