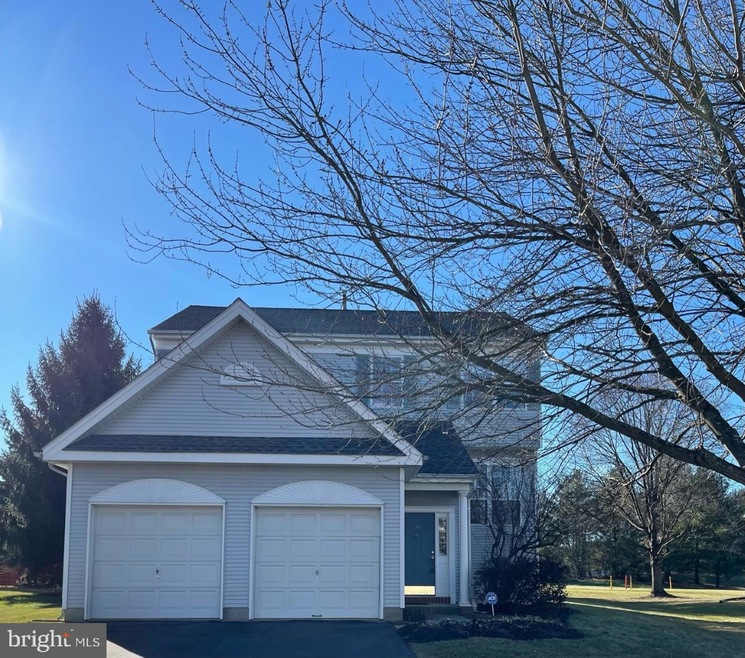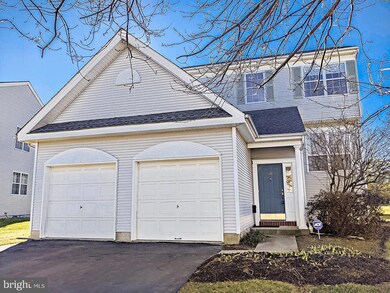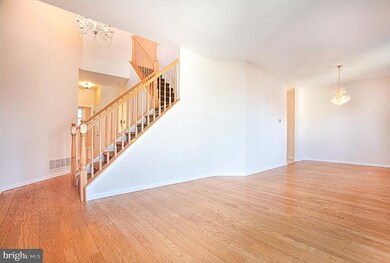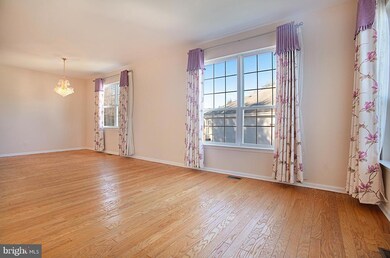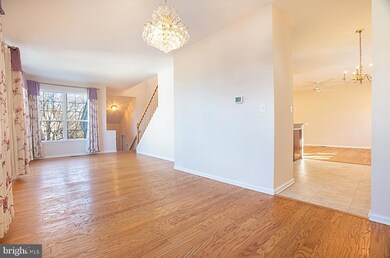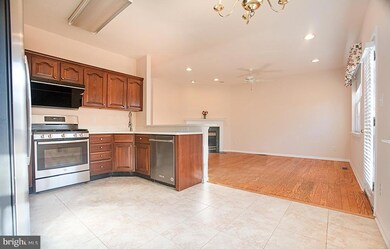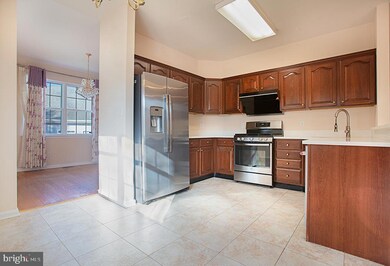
10 Manley Rd Pennington, NJ 08534
Highlights
- Tennis Courts
- Deck
- Traditional Architecture
- Hopewell Valley Central High School Rated A
- Two Story Ceilings
- Wood Flooring
About This Home
As of March 2023This conveniently located home in Brandon Farms with four bedrooms and two and a half baths. Move-in ready! Newly Painted! 9-foot ceilinged living and dining room with upgraded lighting, perfect for dinner parties and staying in alike. Enter the connected kitchen with a stunning quartz countertop, porcelain floor tiles, cherry wood cabinets, and modern kitchen appliances. Gorgeous new hardwood flooring throughout the Upstairs, master bedroom and bath along with three additional bedrooms and a full bathroom. Walk all the way downstairs to enjoy a fully finished basement, or out the back door to take in a large deck. Newly Items Roof/2015, Attic Fan/2019, Water heater/2018, HVAC/2019, Refrigerator/2020, Range/2019, Range Hood/2022, Dishwasher/2020, Microwave/2022, Washer/2019, details please let your agent check on MLS.
Brandon Farms community, in the highly regarded Hopewell Valley School District, welcomes you to enjoy all its luxuries: playgrounds, swimming pool, sports courts and fields (tennis, basketball, and soccer), miles of scenic trails, and the Stony Brook elementary school, all within a short walking distance from your new home. Enjoy further convenience with easy access to Train Stations, Route 1, Rt206 and HWY95 for all your shopping and commuting needs.
Last Agent to Sell the Property
Coldwell Banker Residential Brokerage - Princeton License #1647853 Listed on: 01/16/2023

Home Details
Home Type
- Single Family
Est. Annual Taxes
- $12,599
Year Built
- Built in 1997
Lot Details
- 0.25 Acre Lot
- Level Lot
- Property is in excellent condition
- Property is zoned R-5
HOA Fees
- $34 Monthly HOA Fees
Parking
- 2 Car Direct Access Garage
- 4 Driveway Spaces
- Oversized Parking
- Front Facing Garage
- Garage Door Opener
Home Design
- Traditional Architecture
- Frame Construction
- Shingle Roof
- Concrete Perimeter Foundation
Interior Spaces
- 1,950 Sq Ft Home
- Property has 2 Levels
- Two Story Ceilings
- Gas Fireplace
- Entrance Foyer
- Family Room
- Living Room
- Dining Room
- Finished Basement
- English Basement
Flooring
- Wood
- Ceramic Tile
Bedrooms and Bathrooms
- 4 Bedrooms
Laundry
- Laundry Room
- Laundry on main level
Accessible Home Design
- More Than Two Accessible Exits
Outdoor Features
- Tennis Courts
- Deck
Schools
- Stony Brook Elementary School
- Timberlane Middle School
- Central High School
Utilities
- 90% Forced Air Heating and Cooling System
- Natural Gas Water Heater
Listing and Financial Details
- Tax Lot 00033
- Assessor Parcel Number 06-00078 39-00033
Community Details
Overview
- Brandon Farms Subdivision
Recreation
- Community Pool
Ownership History
Purchase Details
Home Financials for this Owner
Home Financials are based on the most recent Mortgage that was taken out on this home.Purchase Details
Home Financials for this Owner
Home Financials are based on the most recent Mortgage that was taken out on this home.Purchase Details
Home Financials for this Owner
Home Financials are based on the most recent Mortgage that was taken out on this home.Purchase Details
Home Financials for this Owner
Home Financials are based on the most recent Mortgage that was taken out on this home.Similar Homes in Pennington, NJ
Home Values in the Area
Average Home Value in this Area
Purchase History
| Date | Type | Sale Price | Title Company |
|---|---|---|---|
| Deed | $670,000 | Realsafe Title | |
| Deed | $480,000 | -- | |
| Deed | $365,000 | -- | |
| Deed | $221,869 | -- |
Mortgage History
| Date | Status | Loan Amount | Loan Type |
|---|---|---|---|
| Open | $402,000 | New Conventional | |
| Previous Owner | -- | No Value Available | |
| Previous Owner | $166,532 | New Conventional | |
| Previous Owner | $252,000 | No Value Available | |
| Previous Owner | $177,000 | No Value Available |
Property History
| Date | Event | Price | Change | Sq Ft Price |
|---|---|---|---|---|
| 03/02/2023 03/02/23 | Sold | $670,000 | +3.1% | $344 / Sq Ft |
| 01/28/2023 01/28/23 | Pending | -- | -- | -- |
| 01/16/2023 01/16/23 | For Sale | $649,900 | +35.4% | $333 / Sq Ft |
| 09/30/2014 09/30/14 | Sold | $480,000 | -4.0% | $246 / Sq Ft |
| 08/13/2014 08/13/14 | Pending | -- | -- | -- |
| 07/12/2014 07/12/14 | For Sale | $500,000 | -- | $256 / Sq Ft |
Tax History Compared to Growth
Tax History
| Year | Tax Paid | Tax Assessment Tax Assessment Total Assessment is a certain percentage of the fair market value that is determined by local assessors to be the total taxable value of land and additions on the property. | Land | Improvement |
|---|---|---|---|---|
| 2024 | $12,588 | $436,900 | $181,300 | $255,600 |
| 2023 | $12,588 | $411,900 | $168,600 | $243,300 |
| 2022 | $12,328 | $411,900 | $168,600 | $243,300 |
| 2021 | $12,239 | $400,100 | $156,800 | $243,300 |
| 2020 | $11,943 | $400,100 | $156,800 | $243,300 |
| 2019 | $11,651 | $400,100 | $156,800 | $243,300 |
| 2018 | $11,435 | $400,100 | $156,800 | $243,300 |
| 2017 | $11,123 | $400,100 | $156,800 | $243,300 |
| 2016 | $10,515 | $400,100 | $156,800 | $243,300 |
| 2015 | $10,623 | $400,100 | $156,800 | $243,300 |
| 2014 | $10,403 | $400,100 | $156,800 | $243,300 |
Agents Affiliated with this Home
-
Ziqi Li

Seller's Agent in 2023
Ziqi Li
Coldwell Banker Residential Brokerage - Princeton
(609) 802-1623
8 in this area
55 Total Sales
-
Connie Huang

Buyer's Agent in 2023
Connie Huang
Coldwell Banker Residential Brokerage - Princeton
(609) 731-7617
1 in this area
41 Total Sales
-
Lisa LeRay

Seller's Agent in 2014
Lisa LeRay
BHHS Fox & Roach
(609) 954-0177
19 in this area
72 Total Sales
-
Hong Li

Buyer's Agent in 2014
Hong Li
Dynasty Agency, LLC
(609) 651-0797
2 in this area
77 Total Sales
Map
Source: Bright MLS
MLS Number: NJME2025852
APN: 06-00078-39-00033
- 121 Coburn Rd
- 15 Coburn Rd
- 319 Watkins Rd
- 4 Foster Rd
- 253 Old Penn Law Rd E
- 199 Spring Beauty Dr
- 21 Avalon Rd
- 27 Avalon Rd
- 4 Larkspur Ln
- 32 Brewster Ct
- 15 Hamilton Ct
- 209 Castleton Ct Unit C2
- 27 Tamar Ct
- 15 Shirley Ln
- 9 Hedgecroft Dr
- 11 Easton Ct
- 18 Navesink Dr
- 23 Navesink Dr
- 4 Cherokee Dr
- 10 Evans Ln
