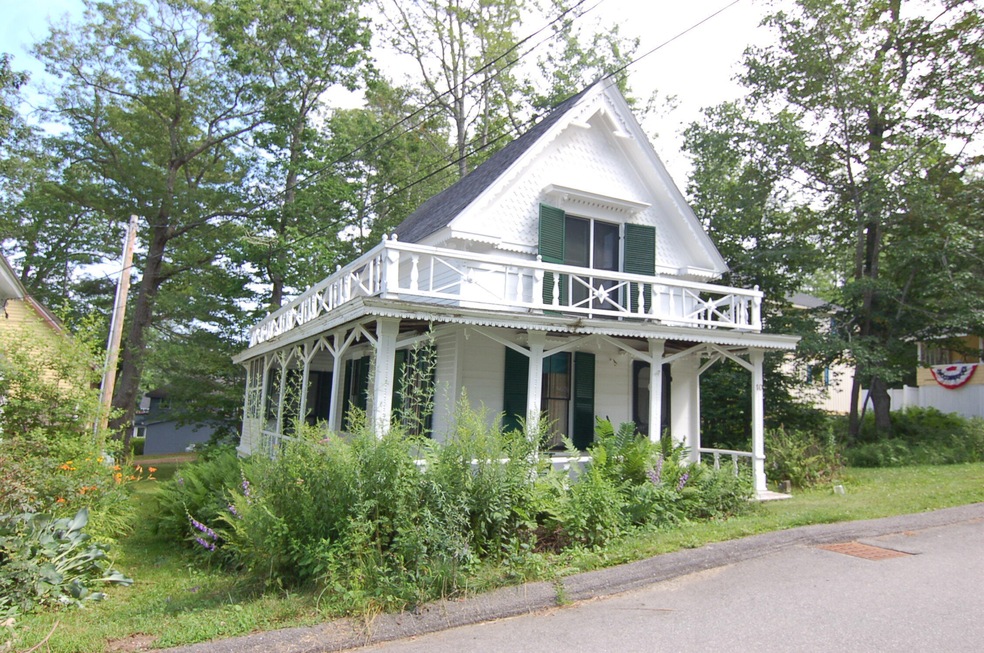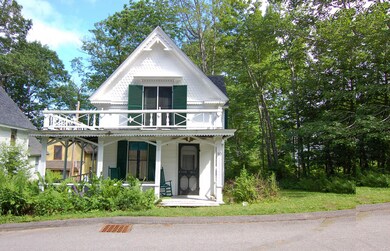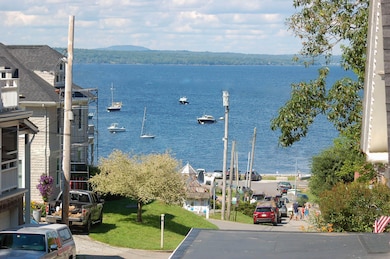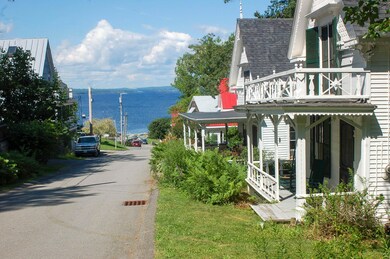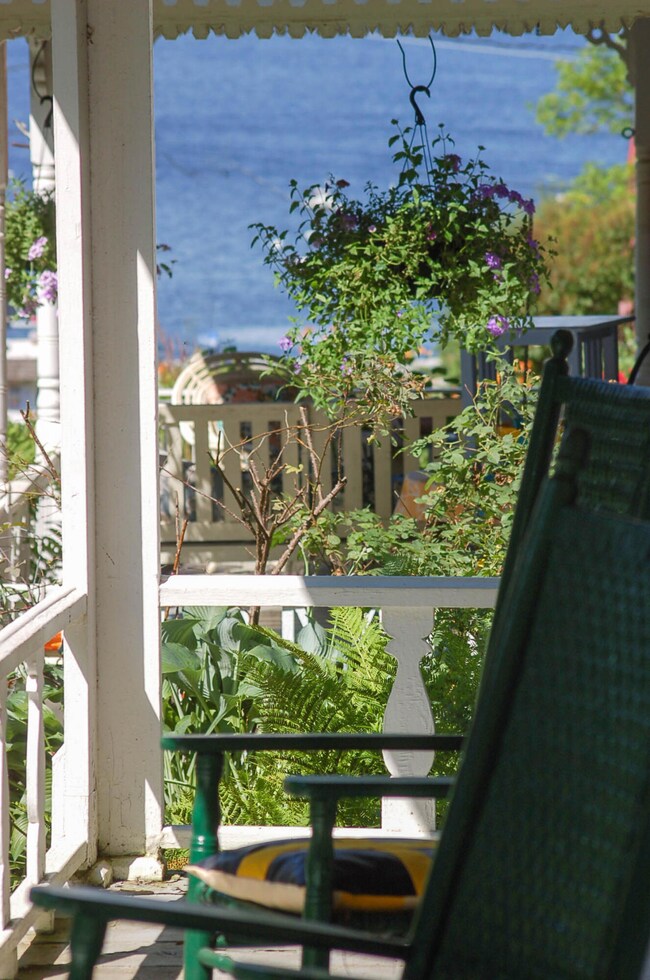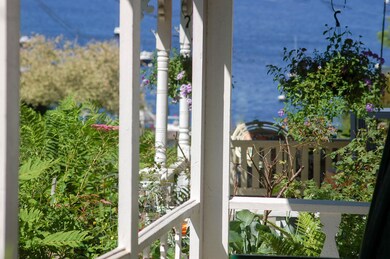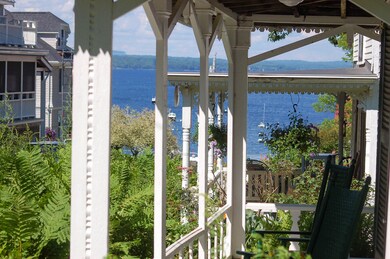
$559,000
- 2 Beds
- 1 Bath
- 1,086 Sq Ft
- 25 Main St
- Northport, ME
If you've been dreaming of a storybook cottage by the sea, where the scent of salt air mingles with the sounds of seagulls and sailboats, find your happily-ever-after here in the Bayside Historic District of coastal Northport, Maine. Perched on the hillside of this most magical village, this 40+ year old Gothic Revival-style cottage blends beautifully with its late 19th-century neighbors. With
Jill Delano Camden Real Estate Company
