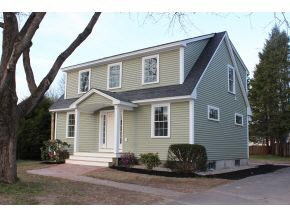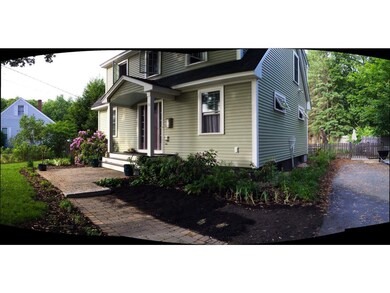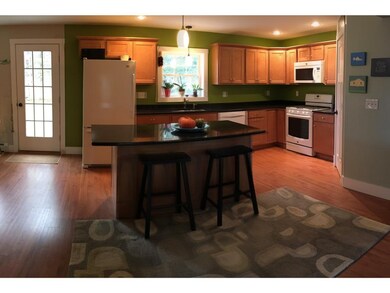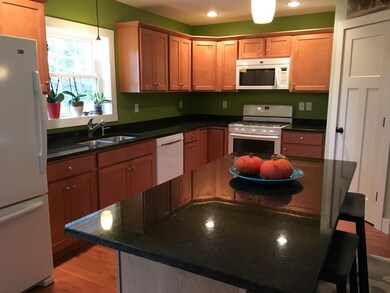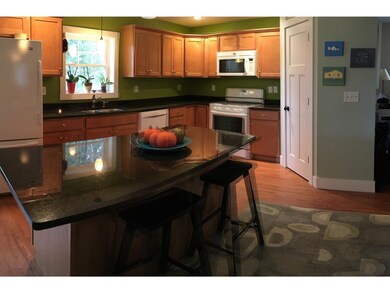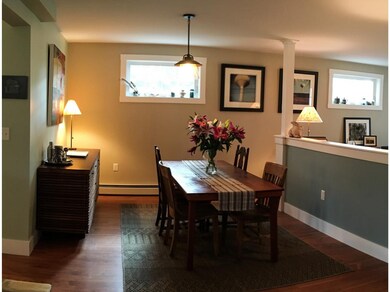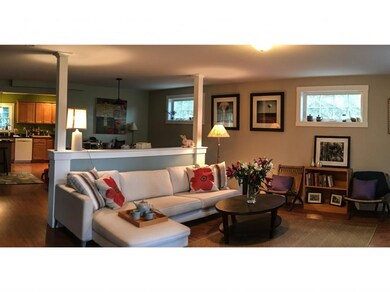
10 Maplecrest St Newmarket, NH 03857
Highlights
- Countryside Views
- Walk-In Pantry
- Walk-In Closet
- Newmarket Elementary School Rated A-
- Open to Family Room
- Patio
About This Home
As of December 2024Move right in to this nearly new 3+ bedroom home. Perfectly designed for easy living. The first floor offers an open floor plan; large kitchen with maple cabinetry, wonderful island, granite countertops, upgraded appliances and a large pantry, flowing beautifully into the living and dinning areas. A home office/den, laundry room and half bath finish off the space.Upstairs are three bedrooms and two full baths. The home has a large basement with plenty of storage. You will also enjoy the NEST thermostat system, a Kohler standby generator, beautiful gardens, a great patio area and a fully fenced backyard. Nothing to do but move right in!
Last Buyer's Agent
Molly Brunson
Bean Group / Portsmouth License #068789
Home Details
Home Type
- Single Family
Est. Annual Taxes
- $9,642
Year Built
- 2012
Lot Details
- 0.31 Acre Lot
- Property has an invisible fence for dogs
- Property is Fully Fenced
- Lot Sloped Up
Home Design
- Concrete Foundation
- Wood Frame Construction
- Shingle Roof
- Vinyl Siding
Interior Spaces
- 1,897 Sq Ft Home
- 2-Story Property
- Window Screens
- Dining Area
- Countryside Views
Kitchen
- Open to Family Room
- Walk-In Pantry
- Gas Cooktop
- Microwave
- Dishwasher
- Kitchen Island
Flooring
- Carpet
- Laminate
- Tile
Bedrooms and Bathrooms
- 3 Bedrooms
- Walk-In Closet
Laundry
- Laundry on main level
- Washer and Dryer Hookup
Unfinished Basement
- Walk-Up Access
- Connecting Stairway
Parking
- 4 Car Parking Spaces
- Paved Parking
Outdoor Features
- Patio
Utilities
- Zoned Heating and Cooling
- Hot Water Heating System
- Heating System Uses Gas
- Electric Water Heater
Ownership History
Purchase Details
Home Financials for this Owner
Home Financials are based on the most recent Mortgage that was taken out on this home.Purchase Details
Home Financials for this Owner
Home Financials are based on the most recent Mortgage that was taken out on this home.Purchase Details
Home Financials for this Owner
Home Financials are based on the most recent Mortgage that was taken out on this home.Purchase Details
Home Financials for this Owner
Home Financials are based on the most recent Mortgage that was taken out on this home.Purchase Details
Home Financials for this Owner
Home Financials are based on the most recent Mortgage that was taken out on this home.Purchase Details
Purchase Details
Similar Home in Newmarket, NH
Home Values in the Area
Average Home Value in this Area
Purchase History
| Date | Type | Sale Price | Title Company |
|---|---|---|---|
| Warranty Deed | $608,000 | None Available | |
| Warranty Deed | $608,000 | None Available | |
| Warranty Deed | $357,000 | -- | |
| Warranty Deed | $298,000 | -- | |
| Warranty Deed | $244,900 | -- | |
| Not Resolvable | $55,000 | -- | |
| Deed | $165,700 | -- | |
| Warranty Deed | $265,000 | -- | |
| Warranty Deed | $357,000 | -- | |
| Warranty Deed | $298,000 | -- | |
| Warranty Deed | $244,900 | -- | |
| Deed | $165,700 | -- | |
| Warranty Deed | $265,000 | -- |
Mortgage History
| Date | Status | Loan Amount | Loan Type |
|---|---|---|---|
| Open | $589,760 | Purchase Money Mortgage | |
| Closed | $589,760 | Purchase Money Mortgage | |
| Previous Owner | $345,000 | Stand Alone Refi Refinance Of Original Loan | |
| Previous Owner | $350,533 | FHA | |
| Previous Owner | $238,400 | No Value Available |
Property History
| Date | Event | Price | Change | Sq Ft Price |
|---|---|---|---|---|
| 12/17/2024 12/17/24 | Sold | $608,000 | +1.5% | $314 / Sq Ft |
| 11/05/2024 11/05/24 | Pending | -- | -- | -- |
| 10/30/2024 10/30/24 | For Sale | $599,000 | +67.8% | $309 / Sq Ft |
| 05/31/2018 05/31/18 | Sold | $357,000 | +2.0% | $184 / Sq Ft |
| 03/09/2018 03/09/18 | Pending | -- | -- | -- |
| 03/05/2018 03/05/18 | For Sale | $350,000 | +17.4% | $181 / Sq Ft |
| 02/26/2016 02/26/16 | Sold | $298,000 | +0.3% | $157 / Sq Ft |
| 01/08/2016 01/08/16 | Pending | -- | -- | -- |
| 01/04/2016 01/04/16 | For Sale | $297,000 | +21.3% | $157 / Sq Ft |
| 05/21/2012 05/21/12 | Sold | $244,900 | 0.0% | $129 / Sq Ft |
| 05/03/2012 05/03/12 | Pending | -- | -- | -- |
| 03/16/2012 03/16/12 | For Sale | $244,900 | +345.3% | $129 / Sq Ft |
| 02/20/2012 02/20/12 | Sold | $55,000 | -35.3% | $22 / Sq Ft |
| 01/12/2012 01/12/12 | Pending | -- | -- | -- |
| 01/03/2012 01/03/12 | For Sale | $85,000 | -- | $35 / Sq Ft |
Tax History Compared to Growth
Tax History
| Year | Tax Paid | Tax Assessment Tax Assessment Total Assessment is a certain percentage of the fair market value that is determined by local assessors to be the total taxable value of land and additions on the property. | Land | Improvement |
|---|---|---|---|---|
| 2024 | $9,642 | $560,600 | $217,600 | $343,000 |
| 2023 | $10,204 | $346,000 | $124,400 | $221,600 |
| 2022 | $9,339 | $346,000 | $124,400 | $221,600 |
| 2021 | $9,121 | $346,000 | $124,400 | $221,600 |
| 2020 | $8,756 | $343,900 | $124,400 | $219,500 |
| 2018 | $7,807 | $267,000 | $71,700 | $195,300 |
| 2017 | $7,137 | $267,000 | $71,700 | $195,300 |
| 2016 | $6,347 | $249,400 | $71,700 | $177,700 |
| 2015 | $6,225 | $249,400 | $71,700 | $177,700 |
| 2014 | $6,422 | $249,400 | $71,700 | $177,700 |
| 2013 | $7,189 | $293,900 | $76,200 | $217,700 |
| 2012 | $5,302 | $224,000 | $76,200 | $147,800 |
Agents Affiliated with this Home
-
Kendra King
K
Seller's Agent in 2024
Kendra King
BHHS Verani Seacoast
(603) 520-0292
8 in this area
33 Total Sales
-
Kayla Cruikshank
K
Buyer's Agent in 2024
Kayla Cruikshank
Elysian Home Realty , LLC
(603) 969-2088
2 in this area
17 Total Sales
-
M
Seller's Agent in 2018
Molly Brunson
Bean Group / Portsmouth
-
Sue Guerra
S
Seller's Agent in 2016
Sue Guerra
EXP Realty
(888) 398-7062
2 in this area
13 Total Sales
-
Mary Elliott

Seller's Agent in 2012
Mary Elliott
The Gove Group Real Estate, LLC
(603) 231-1773
17 in this area
164 Total Sales
-
D
Seller's Agent in 2012
Dan Gabriel
Dan Gabriel, Inc.
Map
Source: PrimeMLS
MLS Number: 4465394
APN: NMAR-000004-000095-000000-U000000
