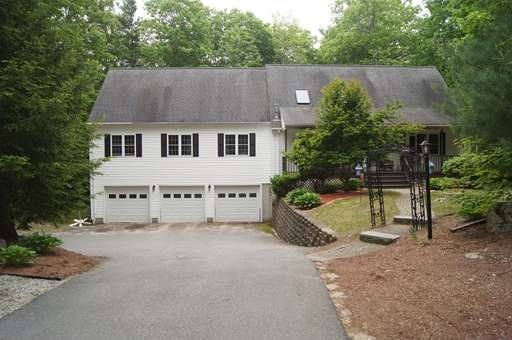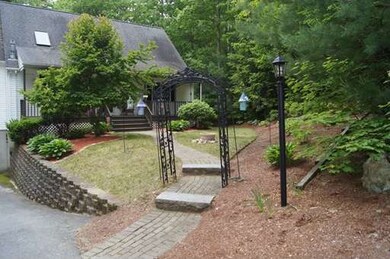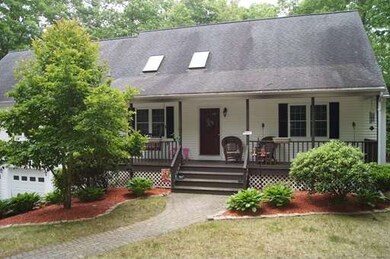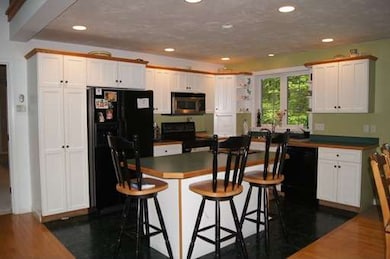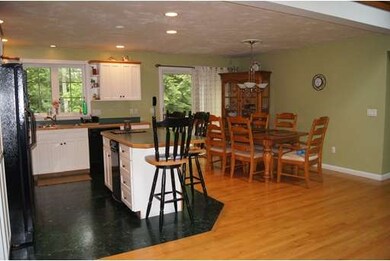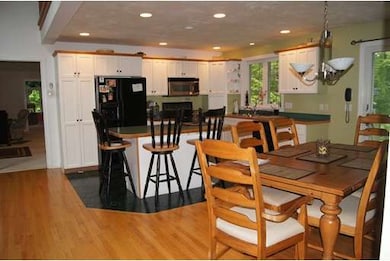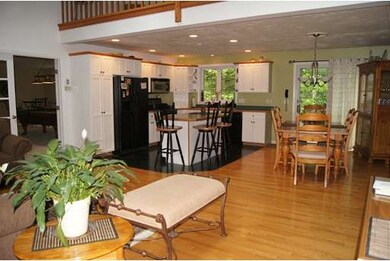
10 Mare Meadow Ln Hubbardston, MA 01452
About This Home
As of August 2019CUSTOM BUILT 2X6 CONSTRUCTION Open Concept Contemporary Cape on private 2.7 Acres located at the end of cul de sac w/3 Bedrooms, 2 full baths, 1st floor laundry, central air, 24x24 family room, 12x24 bonus room, fully applianced kitchen with Jenn-Air grill, relaxing deck and balconies, 3-car heated garage, walkout basement w/9ft. ceilings, security system, generator hook and much more!! Absolutely spotless and well maintained home! Just minutes to Route 2 and Wachusett Mountain. PRICED TO SELL!!
Home Details
Home Type
Single Family
Est. Annual Taxes
$6,304
Year Built
1998
Lot Details
0
Listing Details
- Lot Description: Wooded, Paved Drive, Easements
- Special Features: None
- Property Sub Type: Detached
- Year Built: 1998
Interior Features
- Appliances: Range, Dishwasher, Disposal, Microwave, Indoor Grill, Water Treatment
- Fireplaces: 1
- Has Basement: Yes
- Fireplaces: 1
- Primary Bathroom: Yes
- Number of Rooms: 8
- Amenities: Stables, Conservation Area, Highway Access, Public School
- Electric: Circuit Breakers, 200 Amps
- Energy: Insulated Windows, Insulated Doors, Prog. Thermostat, Backup Generator
- Flooring: Wood, Vinyl, Wall to Wall Carpet
- Insulation: Full
- Interior Amenities: Security System, Cable Available
- Basement: Full, Walk Out, Interior Access, Garage Access, Concrete Floor
- Bedroom 2: First Floor, 12X15
- Bedroom 3: First Floor, 10X12
- Bathroom #1: First Floor
- Bathroom #2: Second Floor, 10X9
- Kitchen: First Floor, 13X19
- Living Room: First Floor, 19X14
- Master Bedroom: Second Floor, 16X14
- Master Bedroom Description: Bathroom - Full, Closet - Walk-in, Flooring - Wall to Wall Carpet, Balcony / Deck, Hot Tub / Spa
- Family Room: First Floor, 24X24
Exterior Features
- Roof: Asphalt/Fiberglass Shingles
- Frontage: 200.00
- Construction: Frame
- Exterior: Vinyl
- Exterior Features: Porch, Deck, Deck - Wood, Balcony
- Foundation: Poured Concrete
Garage/Parking
- Garage Parking: Attached, Under, Garage Door Opener, Heated
- Garage Spaces: 3
- Parking: Off-Street, Paved Driveway
- Parking Spaces: 6
Utilities
- Cooling: Central Air
- Heating: Hot Water Baseboard, Oil, Propane
- Heat Zones: 2
- Hot Water: Oil, Tank
- Utility Connections: for Electric Range, for Electric Dryer, Washer Hookup, Icemaker Connection
Condo/Co-op/Association
- HOA: No
Schools
- Elementary School: Hubb. Element.
- Middle School: Quabbin
- High School: Quabbin
Lot Info
- Assessor Parcel Number: M:0012 L:0120
Ownership History
Purchase Details
Purchase Details
Home Financials for this Owner
Home Financials are based on the most recent Mortgage that was taken out on this home.Purchase Details
Home Financials for this Owner
Home Financials are based on the most recent Mortgage that was taken out on this home.Purchase Details
Home Financials for this Owner
Home Financials are based on the most recent Mortgage that was taken out on this home.Purchase Details
Similar Home in Hubbardston, MA
Home Values in the Area
Average Home Value in this Area
Purchase History
| Date | Type | Sale Price | Title Company |
|---|---|---|---|
| Quit Claim Deed | -- | None Available | |
| Quit Claim Deed | -- | None Available | |
| Not Resolvable | $341,000 | -- | |
| Not Resolvable | $298,000 | -- | |
| Deed | $390,000 | -- | |
| Deed | $390,000 | -- | |
| Deed | $34,900 | -- | |
| Deed | $22,500 | -- |
Mortgage History
| Date | Status | Loan Amount | Loan Type |
|---|---|---|---|
| Previous Owner | $238,700 | New Conventional | |
| Previous Owner | $50,000 | Stand Alone Refi Refinance Of Original Loan | |
| Previous Owner | $10,000 | Credit Line Revolving | |
| Previous Owner | $283,100 | New Conventional | |
| Previous Owner | $269,700 | Stand Alone Refi Refinance Of Original Loan | |
| Previous Owner | $20,000 | No Value Available | |
| Previous Owner | $43,400 | No Value Available | |
| Previous Owner | $300,000 | Purchase Money Mortgage |
Property History
| Date | Event | Price | Change | Sq Ft Price |
|---|---|---|---|---|
| 08/05/2019 08/05/19 | Sold | $336,000 | -2.6% | $128 / Sq Ft |
| 06/06/2019 06/06/19 | Pending | -- | -- | -- |
| 05/28/2019 05/28/19 | Price Changed | $344,900 | -0.7% | $132 / Sq Ft |
| 05/08/2019 05/08/19 | Price Changed | $347,500 | -0.7% | $133 / Sq Ft |
| 04/24/2019 04/24/19 | For Sale | $349,900 | +17.4% | $134 / Sq Ft |
| 11/04/2015 11/04/15 | Sold | $298,000 | -0.6% | $119 / Sq Ft |
| 10/28/2015 10/28/15 | Pending | -- | -- | -- |
| 09/03/2015 09/03/15 | Price Changed | $299,900 | -3.3% | $120 / Sq Ft |
| 08/20/2015 08/20/15 | Price Changed | $310,000 | -3.0% | $124 / Sq Ft |
| 05/28/2015 05/28/15 | Price Changed | $319,500 | -4.9% | $128 / Sq Ft |
| 05/09/2015 05/09/15 | Price Changed | $335,900 | -2.6% | $135 / Sq Ft |
| 04/27/2015 04/27/15 | For Sale | $344,900 | -- | $138 / Sq Ft |
Tax History Compared to Growth
Tax History
| Year | Tax Paid | Tax Assessment Tax Assessment Total Assessment is a certain percentage of the fair market value that is determined by local assessors to be the total taxable value of land and additions on the property. | Land | Improvement |
|---|---|---|---|---|
| 2025 | $6,304 | $539,700 | $49,900 | $489,800 |
| 2024 | $6,088 | $516,400 | $45,100 | $471,300 |
| 2023 | $5,549 | $425,900 | $39,500 | $386,400 |
| 2022 | $5,963 | $425,900 | $39,500 | $386,400 |
| 2021 | $5,237 | $353,600 | $39,500 | $314,100 |
| 2020 | $5,356 | $361,400 | $39,500 | $321,900 |
| 2019 | $4,848 | $318,500 | $53,900 | $264,600 |
| 2018 | $4,578 | $302,600 | $53,900 | $248,700 |
| 2017 | $4,609 | $302,600 | $53,900 | $248,700 |
| 2016 | $5,126 | $322,400 | $56,300 | $266,100 |
| 2015 | $5,103 | $342,000 | $56,300 | $285,700 |
| 2014 | $4,616 | $317,900 | $56,300 | $261,600 |
Agents Affiliated with this Home
-
Eric Callahan

Seller's Agent in 2019
Eric Callahan
Prospective Realty INC
(508) 633-2288
8 in this area
240 Total Sales
-
James Greelish
J
Buyer's Agent in 2019
James Greelish
Greelish Realty
(978) 302-0198
28 Total Sales
-
Gail Goscila
G
Seller's Agent in 2015
Gail Goscila
Acres Away Realty, Inc.
(978) 840-2696
2 in this area
11 Total Sales
-
Julia Cotter
J
Buyer's Agent in 2015
Julia Cotter
Golden Key Realty, LLC
(978) 697-5815
1 in this area
70 Total Sales
Map
Source: MLS Property Information Network (MLS PIN)
MLS Number: 71824599
APN: HUBB-000012-000000-000120
- 8 Adams Rd
- 40 Lombard Rd
- 56 Lombard Rd
- 3 Mohawk Dr
- 254 Davis Rd
- 236 Davis Rd Unit Applewood
- 236 Davis Rd Unit Winchester
- 49 Old Colony Rd
- 45 Old Colony Rd
- Lot 0 Old Westminster Rd
- 40 Newton Rd
- 64 Old Princeton Rd
- 207 W Princeton Rd
- 47 Brigham St
- 62 Bolton Rd Unit Applewood
- 62 Bolton Rd Unit Oakmont
- 56 Hubbardston Rd
- 10 Elm St
- 82 Old Boston Turnpike
- 134 Mountain Rd
