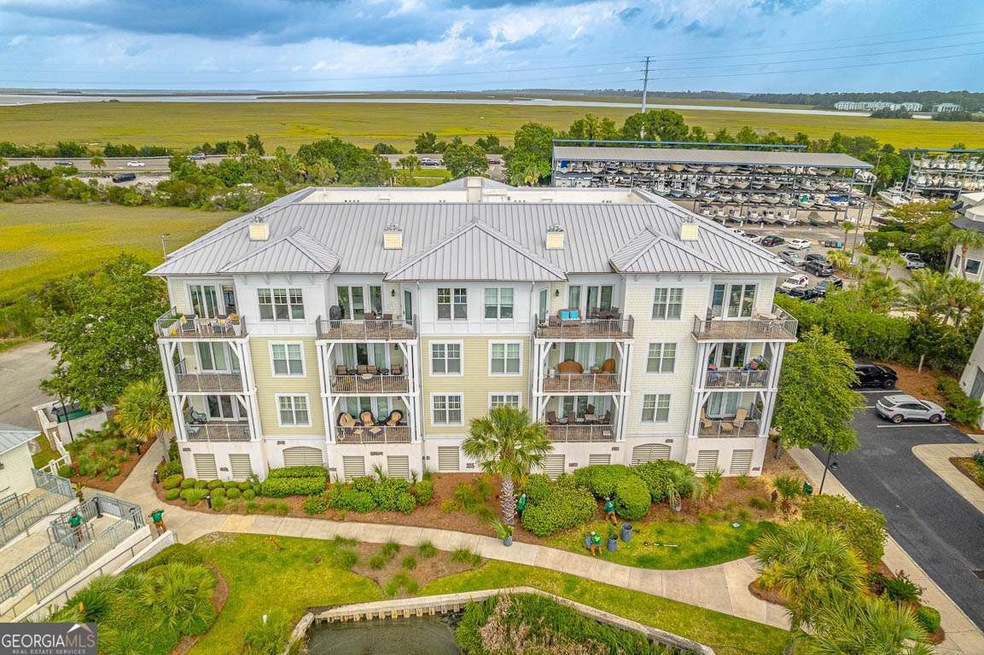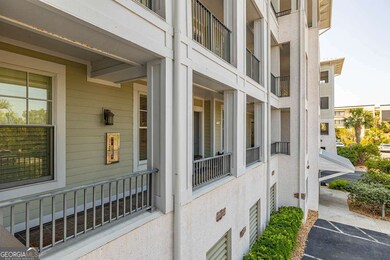
10 Marina Dr Unit 112 Saint Simons Island, GA 31522
Estimated payment $5,383/month
Highlights
- In Ground Pool
- Gated Community
- Contemporary Architecture
- St. Simons Elementary School Rated A-
- River View
- Great Room
About This Home
RENOVATED AND STYLISH WATERFRONT RETREAT AT THE GOLDEN ISLES MARINA - Perched on the edge of the picturesque Frederica River, this beautifully renovated 3-bedroom, 3-bath condo offers a serene coastal lifestyle with stunning waterfront views. Located at the coveted Waterfront at Golden Isles Marina, this home is your perfect escape to peace and style. Step out onto your private balcony to savor the ocean breeze and breathtaking sunrises, or cozy up by the fireplace in the open-concept living area-designed for both entertaining and relaxing. The spacious kitchen, ideal for the chef-at-heart, flows seamlessly into the dining and living spaces, all with panoramic views of the marina and passing boats. Access can also be gained from the primary bedroom and beautifully renovated primary bath. Enjoy sunny afternoons by the sparkling community pool, or take a short drive to the nearby village for local dining, shopping, and coastal charm. This condo isn't just a home-it's a lifestyle. Whether you're seeking a full-time residence or a vacation retreat, you'll love the blend of comfort, elegance, and scenic beauty.
Property Details
Home Type
- Condominium
Est. Annual Taxes
- $5,092
Year Built
- Built in 2008
Lot Details
- River Front
- Two or More Common Walls
- Grass Covered Lot
HOA Fees
- $1,003 Monthly HOA Fees
Home Design
- Contemporary Architecture
- Metal Roof
Interior Spaces
- 1,550 Sq Ft Home
- 1-Story Property
- Ceiling Fan
- Gas Log Fireplace
- Great Room
- Living Room with Fireplace
- Combination Dining and Living Room
- River Views
- Laundry Room
Kitchen
- Breakfast Bar
- Oven or Range
- Microwave
- Dishwasher
- Stainless Steel Appliances
- Kitchen Island
Flooring
- Carpet
- Tile
Bedrooms and Bathrooms
- 3 Main Level Bedrooms
- Split Bedroom Floorplan
- Walk-In Closet
- 3 Full Bathrooms
- Double Vanity
- Bathtub Includes Tile Surround
- Separate Shower
Parking
- Garage
- Guest Parking
- Assigned Parking
Outdoor Features
- In Ground Pool
- Balcony
- Patio
Schools
- St Simons Elementary School
- Glynn Middle School
- Glynn Academy High School
Utilities
- Central Heating and Cooling System
- Cable TV Available
Community Details
Overview
- $2,136 Initiation Fee
- Association fees include maintenance exterior, ground maintenance, management fee, pest control, reserve fund, water
- Mid-Rise Condominium
- The Waterfront At Golden Isles Marina Subdivision
Recreation
- Community Pool
Security
- Gated Community
Map
Home Values in the Area
Average Home Value in this Area
Tax History
| Year | Tax Paid | Tax Assessment Tax Assessment Total Assessment is a certain percentage of the fair market value that is determined by local assessors to be the total taxable value of land and additions on the property. | Land | Improvement |
|---|---|---|---|---|
| 2024 | $6,521 | $260,000 | $0 | $260,000 |
| 2023 | $4,709 | $236,000 | $0 | $236,000 |
| 2022 | $5,397 | $215,200 | $0 | $215,200 |
| 2021 | $4,862 | $188,000 | $0 | $188,000 |
| 2020 | $4,313 | $165,200 | $0 | $165,200 |
| 2019 | $4,313 | $165,200 | $0 | $165,200 |
| 2018 | $4,313 | $165,200 | $0 | $165,200 |
| 2017 | $4,313 | $165,200 | $0 | $165,200 |
| 2016 | $3,600 | $150,000 | $0 | $150,000 |
| 2015 | $3,133 | $140,000 | $0 | $140,000 |
| 2014 | $3,133 | $130,000 | $0 | $130,000 |
Property History
| Date | Event | Price | Change | Sq Ft Price |
|---|---|---|---|---|
| 07/24/2025 07/24/25 | For Rent | $3,800 | 0.0% | -- |
| 05/23/2025 05/23/25 | For Sale | $715,000 | +21.2% | $461 / Sq Ft |
| 10/06/2022 10/06/22 | Sold | $590,000 | -9.2% | $385 / Sq Ft |
| 09/28/2022 09/28/22 | Pending | -- | -- | -- |
| 08/16/2022 08/16/22 | For Sale | $650,000 | +91.5% | $424 / Sq Ft |
| 10/31/2014 10/31/14 | Sold | $339,500 | -18.2% | $222 / Sq Ft |
| 10/07/2014 10/07/14 | Pending | -- | -- | -- |
| 07/01/2014 07/01/14 | For Sale | $415,000 | -- | $271 / Sq Ft |
Purchase History
| Date | Type | Sale Price | Title Company |
|---|---|---|---|
| Warranty Deed | $590,000 | -- | |
| Warranty Deed | $350,000 | -- | |
| Deed | $1,328,000 | -- |
Similar Homes in the area
Source: Georgia MLS
MLS Number: 10529813
APN: 03-22785
- 1 Marina Dr Unit 404A&B
- 1 Marina Dr Unit 306A & 306B
- 20 Waterfront Dr Unit 121
- 20 Waterfront Dr Unit 322
- 30 Waterfront Dr Unit 134
- 305 Yacht Club Ln
- 100 Marina Dr Unit B-35
- 100 Marina Dr Unit B-25
- 420 Yacht Club Ln
- 107 Yacht Club Dr
- 105 Gascoigne Ave Unit 204
- 1902 Mariners Cir
- 45 Gascoigne Ave
- 117 Gascoigne Ave Unit 202
- 117 Gascoigne Ave Unit 106
- 1000 Sea Island Rd
- 1000 Sea Island Rd Unit 15
- 1000 New Sea Island Rd Unit 15
- 1000 New Sea Island Rd Unit 43
- 1 Marina Dr
- 1 Marina Dr
- 1 Marina Dr Unit 301 A/B
- 105 Gascoigne Ave Unit 306
- 111 Gascoigne Ave Unit 204
- 205 Mariners Cir
- 1000 #63 Sea Island Rd
- 1000 Sea Island Rd Unit 53
- 248 Saint James Ave
- 504 Reserve Ln
- 203 Reserve Ln
- 1204 Reserve Ln
- 1105 Reserve Ln
- 111 Hanging Moss Dr
- 340 Brockinton Marsh
- 2512 Demere Rd Unit 4
- 122 Shady Brook Cir Unit 100
- 111 S Island Square Dr
- 102 E Island Square Dr
- 100 Blair Rd Unit G5






