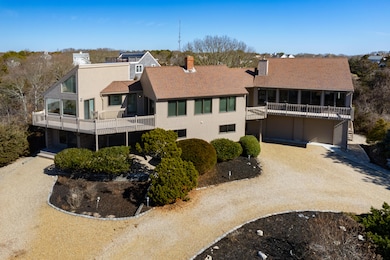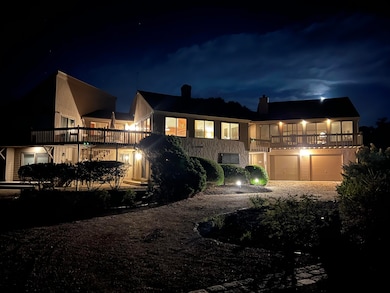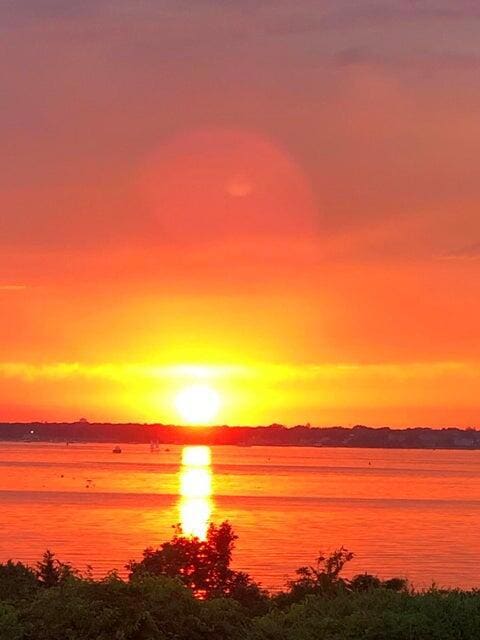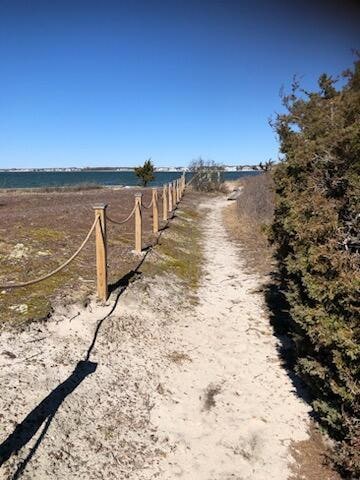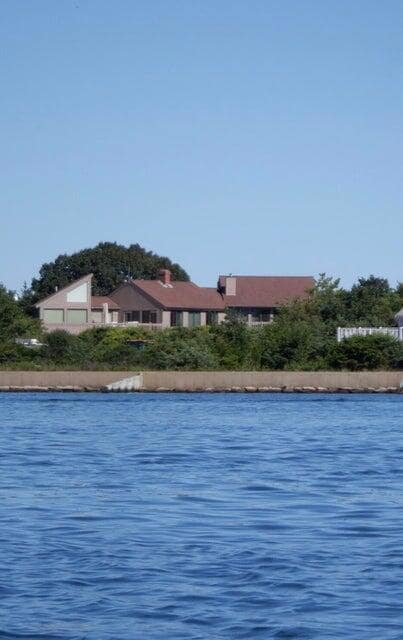10 Mark Way West Yarmouth, MA 02673
West Yarmouth NeighborhoodEstimated payment $13,392/month
Highlights
- Property is near a marina
- Deck
- Wooded Lot
- Medical Services
- Contemporary Architecture
- Cathedral Ceiling
About This Home
Beaches, boating, waterviews, sunsets, privacy - this location in exclusive Great Island has it all!! This 4 BR, 4 BA contemporary style has over 4,000 sq ft of living space with walls of glass to enjoy the magnificent water views of Lewis Bay from nearly every room and so close... only steps to the water! This well maintained property has its main living space on the upper floor which includes an open floor plan, spacious living room with wet bar (perfect for entertaining!), a den, bonus room/office, primary bedroom & open kitchen/dining area adjacent to the outdoor deck with views galore! Lower level features 3 bedrooms, laundry room, pantry, & access to the oversized garage. Recreationally, this property has it all.... coveted privacy within Great Island's gated community; spectacular sunsets from any one of your fabulous decks; access to watersports of every kind including wind-surfing, kite-boarding, snorkeling, swimming, fishing & jet skiing; private boat dock access, sailing, and kayaking; or just relax on the sugary white sands of Great Island's private beaches. Truly a rare property and your chance to escape to your very own oasis on Great Island!
Listing Agent
Jim + Susan Collins Team
Berkshire Hathaway HomeServices Robert Paul Properties Listed on: 03/26/2025
Co-Listing Agent
Berkshire Hathaway HomeServices Robert Paul Properties License #9554891
Home Details
Home Type
- Single Family
Est. Annual Taxes
- $19,879
Year Built
- Built in 1978
Lot Details
- 0.46 Acre Lot
- Property fronts a private road
- Street terminates at a dead end
- Level Lot
- Wooded Lot
- Property is zoned R40
HOA Fees
- $225 Monthly HOA Fees
Parking
- 2 Car Attached Garage
- Open Parking
Home Design
- Contemporary Architecture
- Slab Foundation
- Pitched Roof
- Asphalt Roof
- Shingle Siding
- Concrete Perimeter Foundation
Interior Spaces
- 4,128 Sq Ft Home
- 2-Story Property
- Wet Bar
- Cathedral Ceiling
- 2 Fireplaces
- Wood Burning Fireplace
- Sliding Doors
- Living Room
- Dining Room
- Crawl Space
Kitchen
- Electric Range
- Dishwasher
- Kitchen Island
Flooring
- Wood
- Carpet
- Tile
- Vinyl
Bedrooms and Bathrooms
- 4 Bedrooms
- Primary bedroom located on second floor
- Cedar Closet
- Linen Closet
- Walk-In Closet
- 4 Full Bathrooms
Laundry
- Laundry Room
- Laundry on main level
- Washer
Outdoor Features
- Outdoor Shower
- Property is near a marina
- Deck
Location
- Property is near place of worship
- Property is near shops
- Property is near a golf course
Utilities
- Central Air
- Hot Water Heating System
- Gas Water Heater
- Septic Tank
Listing and Financial Details
- Assessor Parcel Number 1419
Community Details
Amenities
- Medical Services
- Common Area
Recreation
- Bike Trail
- Snow Removal
Additional Features
- Security Service
Map
Home Values in the Area
Average Home Value in this Area
Tax History
| Year | Tax Paid | Tax Assessment Tax Assessment Total Assessment is a certain percentage of the fair market value that is determined by local assessors to be the total taxable value of land and additions on the property. | Land | Improvement |
|---|---|---|---|---|
| 2025 | $19,879 | $2,807,800 | $1,510,600 | $1,297,200 |
| 2024 | $18,718 | $2,536,300 | $1,347,300 | $1,189,000 |
| 2023 | $17,046 | $2,101,800 | $995,100 | $1,106,700 |
| 2022 | $14,110 | $1,537,000 | $806,600 | $730,400 |
| 2021 | $13,443 | $1,406,200 | $806,600 | $599,600 |
| 2020 | $12,945 | $1,294,500 | $721,000 | $573,500 |
| 2019 | $12,603 | $1,247,800 | $721,000 | $526,800 |
| 2018 | $12,840 | $1,247,800 | $721,000 | $526,800 |
| 2017 | $12,503 | $1,247,800 | $721,000 | $526,800 |
| 2016 | $12,042 | $1,206,600 | $679,800 | $526,800 |
| 2015 | -- | $1,280,500 | $679,800 | $600,700 |
Property History
| Date | Event | Price | List to Sale | Price per Sq Ft |
|---|---|---|---|---|
| 10/02/2025 10/02/25 | Price Changed | $2,199,000 | -8.3% | $533 / Sq Ft |
| 03/26/2025 03/26/25 | For Sale | $2,399,000 | -- | $581 / Sq Ft |
Purchase History
| Date | Type | Sale Price | Title Company |
|---|---|---|---|
| Deed | $119,000 | -- |
Mortgage History
| Date | Status | Loan Amount | Loan Type |
|---|---|---|---|
| Closed | $89,250 | Purchase Money Mortgage |
Source: Cape Cod & Islands Association of REALTORS®
MLS Number: 22501192
APN: YARM-000014-000019
- 7 Water St
- 80 Mattakese Rd Unit 7
- 483 Route 28
- 40 Bradford Rd
- 45 Checkerberry Ln
- 18 Lyndale Rd
- 90 Wendward Way Unit 90
- 35 Arlington St
- 13 Railway Bluff Unit 2nd floor
- 28 Swan Lake Rd
- 500 Ocean St
- 60 Pleasant St Unit 3B
- 40 Pleasant St
- 215 W Main St Unit 1A
- 27 Pleasant St
- 252 Main St Unit 2
- 42 North St Unit 7
- 42 North St Unit 4
- 40 North St Unit 8
- 40 Studley Rd

