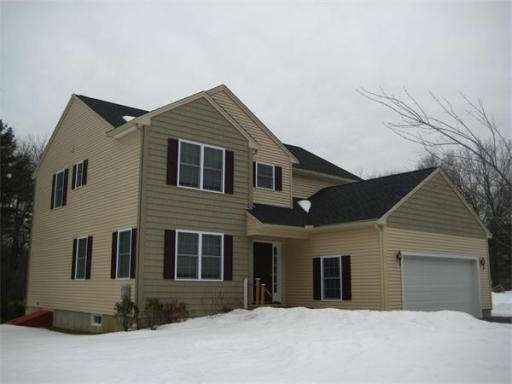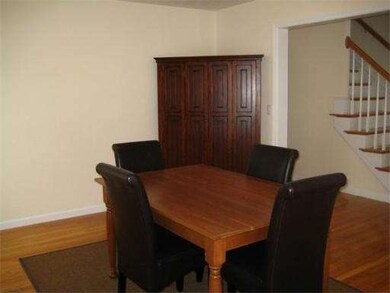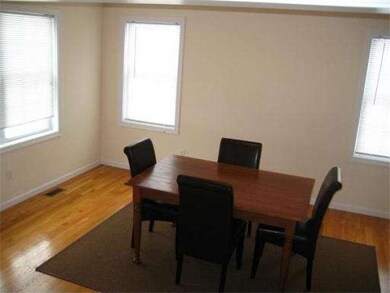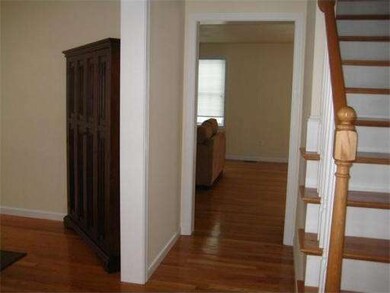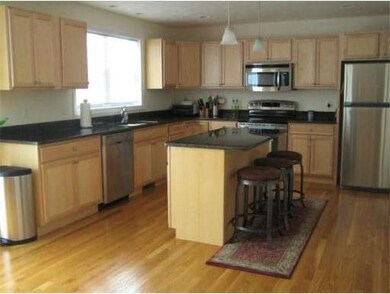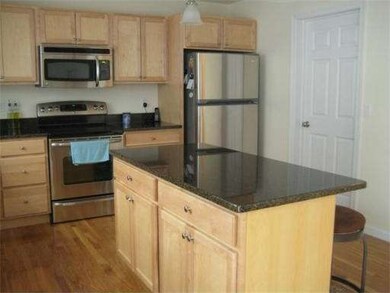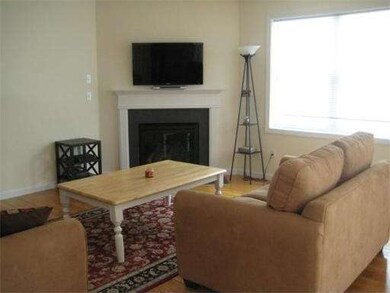
10 Marks Way Maynard, MA 01754
About This Home
As of July 2018Such a pretty 2 year young colonial located at the back of a nicely established neighborhood. Kitchen with maple cabinets, granite counters & eating area with slider that overlooks the deck & wooded backyard; family room with corner gas log fireplace; formal living room; hardwood flooring thru the main living level. Upper level offers a master suite with tasteful master bath & tiled shower;3 additional bedrooms complete this living area. Full basement for storage or future living area.Don't wait
Last Agent to Sell the Property
Barrett Sotheby's International Realty Listed on: 02/25/2013

Home Details
Home Type
Single Family
Est. Annual Taxes
$13,683
Year Built
2011
Lot Details
0
Listing Details
- Lot Description: Wooded, Paved Drive, Easements
- Special Features: None
- Property Sub Type: Detached
- Year Built: 2011
Interior Features
- Has Basement: Yes
- Fireplaces: 1
- Primary Bathroom: Yes
- Number of Rooms: 8
- Amenities: Public Transportation, Shopping, Swimming Pool, Tennis Court, Stables, Golf Course, Medical Facility, Laundromat, Private School, Public School, T-Station
- Electric: Circuit Breakers, 200 Amps
- Energy: Insulated Windows, Insulated Doors
- Flooring: Tile, Wall to Wall Carpet, Hardwood
- Interior Amenities: Cable Available
- Basement: Full, Interior Access, Concrete Floor
- Bedroom 2: Second Floor, 15X12
- Bedroom 3: Second Floor, 13X10
- Bedroom 4: Second Floor, 16X12
- Bathroom #1: First Floor
- Bathroom #2: Second Floor
- Bathroom #3: Second Floor
- Kitchen: First Floor, 13X11
- Laundry Room: First Floor
- Living Room: First Floor, 15X12
- Master Bedroom: Second Floor, 15X14
- Master Bedroom Description: Bathroom - 3/4, Closet - Walk-in, Flooring - Wall to Wall Carpet
- Dining Room: First Floor, 15X12
- Family Room: First Floor, 16X15
Exterior Features
- Construction: Frame
- Exterior: Vinyl
- Exterior Features: Deck
- Foundation: Poured Concrete
Garage/Parking
- Garage Parking: Attached, Garage Door Opener
- Garage Spaces: 2
- Parking: Off-Street
- Parking Spaces: 4
Utilities
- Cooling Zones: 2
- Heat Zones: 2
- Hot Water: Electric, Tank
- Utility Connections: for Electric Range, for Electric Oven, for Electric Dryer, Washer Hookup
Condo/Co-op/Association
- HOA: No
Ownership History
Purchase Details
Home Financials for this Owner
Home Financials are based on the most recent Mortgage that was taken out on this home.Purchase Details
Home Financials for this Owner
Home Financials are based on the most recent Mortgage that was taken out on this home.Purchase Details
Purchase Details
Home Financials for this Owner
Home Financials are based on the most recent Mortgage that was taken out on this home.Purchase Details
Home Financials for this Owner
Home Financials are based on the most recent Mortgage that was taken out on this home.Similar Homes in Maynard, MA
Home Values in the Area
Average Home Value in this Area
Purchase History
| Date | Type | Sale Price | Title Company |
|---|---|---|---|
| Quit Claim Deed | -- | -- | |
| Not Resolvable | $579,000 | -- | |
| Quit Claim Deed | -- | -- | |
| Not Resolvable | $425,000 | -- | |
| Deed | -- | -- |
Mortgage History
| Date | Status | Loan Amount | Loan Type |
|---|---|---|---|
| Open | $448,200 | Stand Alone Refi Refinance Of Original Loan | |
| Closed | $458,800 | New Conventional | |
| Previous Owner | $463,200 | New Conventional | |
| Previous Owner | $340,000 | New Conventional | |
| Previous Owner | $336,000 | Purchase Money Mortgage | |
| Previous Owner | $260,000 | No Value Available | |
| Previous Owner | $375,000 | No Value Available |
Property History
| Date | Event | Price | Change | Sq Ft Price |
|---|---|---|---|---|
| 07/06/2018 07/06/18 | Sold | $579,000 | +1.8% | $242 / Sq Ft |
| 05/13/2018 05/13/18 | Pending | -- | -- | -- |
| 05/09/2018 05/09/18 | For Sale | $569,000 | +33.9% | $238 / Sq Ft |
| 05/14/2013 05/14/13 | Sold | $425,000 | -3.4% | $178 / Sq Ft |
| 04/05/2013 04/05/13 | Pending | -- | -- | -- |
| 02/25/2013 02/25/13 | For Sale | $439,900 | -- | $184 / Sq Ft |
Tax History Compared to Growth
Tax History
| Year | Tax Paid | Tax Assessment Tax Assessment Total Assessment is a certain percentage of the fair market value that is determined by local assessors to be the total taxable value of land and additions on the property. | Land | Improvement |
|---|---|---|---|---|
| 2025 | $13,683 | $767,400 | $281,800 | $485,600 |
| 2024 | $12,863 | $719,400 | $268,400 | $451,000 |
| 2023 | $12,676 | $668,200 | $255,600 | $412,600 |
| 2022 | $12,872 | $627,300 | $214,700 | $412,600 |
| 2021 | $12,606 | $625,600 | $214,700 | $410,900 |
| 2020 | $12,694 | $615,000 | $194,200 | $420,800 |
| 2019 | $11,418 | $542,700 | $185,600 | $357,100 |
| 2018 | $10,657 | $470,700 | $168,700 | $302,000 |
| 2017 | $10,360 | $470,700 | $168,700 | $302,000 |
| 2016 | $10,002 | $470,700 | $168,700 | $302,000 |
| 2015 | $9,426 | $422,500 | $161,000 | $261,500 |
| 2014 | $9,834 | $441,200 | $155,900 | $285,300 |
Agents Affiliated with this Home
-
Linda Van Emburgh

Seller's Agent in 2018
Linda Van Emburgh
Barrett Sotheby's International Realty
(508) 517-5534
47 Total Sales
-
Rod DeMille

Buyer's Agent in 2018
Rod DeMille
Fazza Realty
(978) 201-9266
6 Total Sales
-
Mary Brannelly

Seller's Agent in 2013
Mary Brannelly
Barrett Sotheby's International Realty
(978) 263-1166
70 Total Sales
-
Taylor Healey

Buyer's Agent in 2013
Taylor Healey
Foster-Healey Real Estate
(978) 697-2712
82 Total Sales
Map
Source: MLS Property Information Network (MLS PIN)
MLS Number: 71486191
APN: MAYN-000016-000000-000005-O000000
- 6 Deer Path Unit 4
- 49-51 Douglas Ave
- 22 Garfield Ave
- 69 Powder Mill Rd
- 8 Oscars Way
- 66 Powder Mill Rd
- 50 Mckinley St Unit 52
- 21 Prospect St
- 10 Prospect St
- 1 Maillet Dr
- 5 Tobin Dr
- 16 Tremont St
- 29 Black Birch Ln Unit 29
- 57 Longfellow Rd
- 16 Florida Rd
- 369 Border Rd
- 8 Orchard Terrace
- 3 Bent Ave
- 162 Border Rd
- 19 Marble Farm Rd Unit 19
