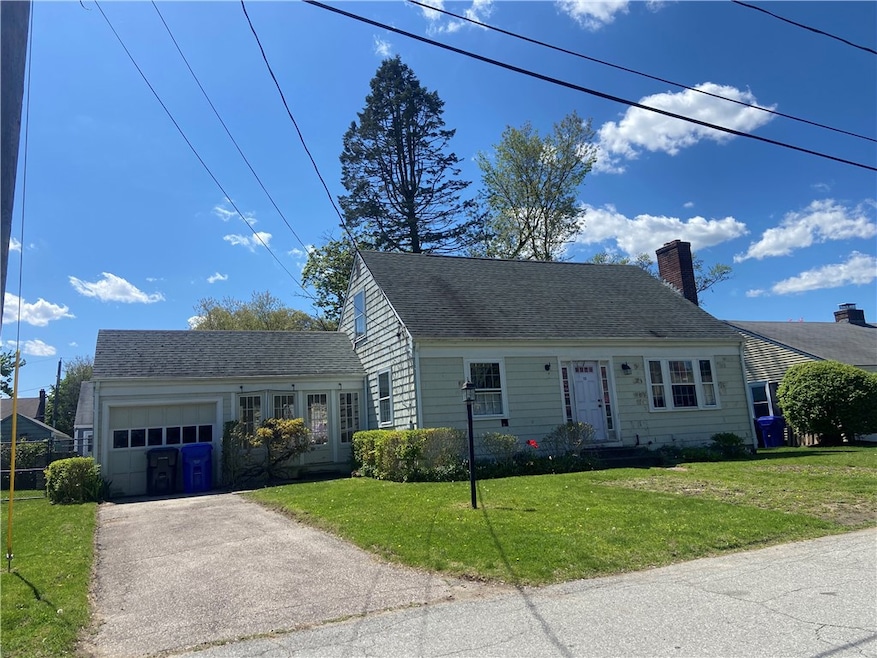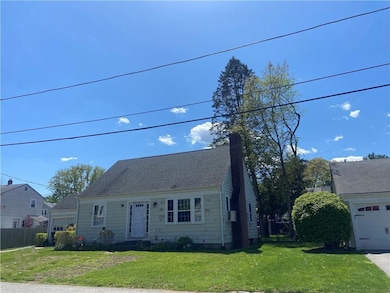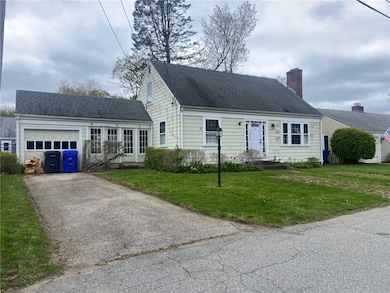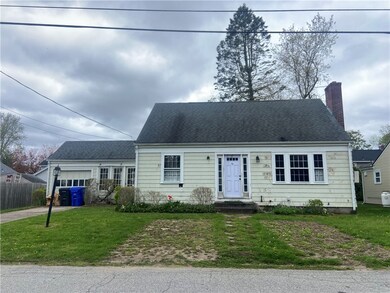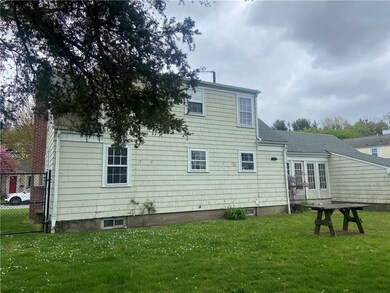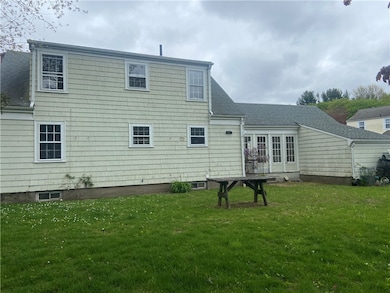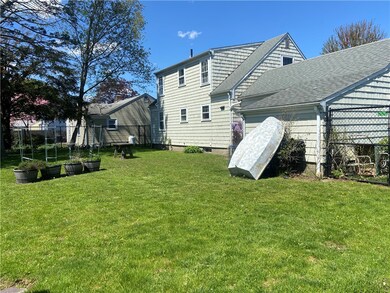
10 Marshall Way Rumford, RI 02916
Rumford NeighborhoodHighlights
- Golf Course Community
- Wood Flooring
- Walking Distance to Water
- Cape Cod Architecture
- Tennis Courts
- Cul-De-Sac
About This Home
As of June 2024Diamond in the rough! This charming Cape features a spacious eat in kitchen with ample cabinet space, living room with fireplace, large bedroom on the first floor, formal dining room, hardwood floors throughout, large breezeway leading into the kitchen and attached one car garage. Beautiful, completely fenced in park-like yard! Turn this hidden gem into the home of your dreams it deserves to be!
Last Agent to Sell the Property
RE/MAX River's Edge License #RES.0019199 Listed on: 05/03/2024

Home Details
Home Type
- Single Family
Est. Annual Taxes
- $5,657
Year Built
- Built in 1952
Lot Details
- 6,531 Sq Ft Lot
- Cul-De-Sac
Parking
- 1 Car Attached Garage
Home Design
- Cape Cod Architecture
- Shingle Siding
- Concrete Perimeter Foundation
- Plaster
Interior Spaces
- 1,248 Sq Ft Home
- 2-Story Property
- Fireplace Features Masonry
- Storage Room
- Wood Flooring
Kitchen
- Oven
- Range
- Microwave
- Dishwasher
Bedrooms and Bathrooms
- 3 Bedrooms
- Bathtub with Shower
Laundry
- Dryer
- Washer
Unfinished Basement
- Basement Fills Entire Space Under The House
- Interior Basement Entry
Outdoor Features
- Walking Distance to Water
Utilities
- Window Unit Cooling System
- Heating System Uses Oil
- Heating System Uses Steam
- 100 Amp Service
- Tankless Water Heater
Listing and Financial Details
- Legal Lot and Block 22 / 14
- Assessor Parcel Number 10MARSHALLWYEPRO
Community Details
Overview
- Rumford Hunt's Mill Subdivision
Amenities
- Shops
- Restaurant
- Public Transportation
Recreation
- Golf Course Community
- Tennis Courts
- Recreation Facilities
Ownership History
Purchase Details
Home Financials for this Owner
Home Financials are based on the most recent Mortgage that was taken out on this home.Purchase Details
Purchase Details
Similar Homes in Rumford, RI
Home Values in the Area
Average Home Value in this Area
Purchase History
| Date | Type | Sale Price | Title Company |
|---|---|---|---|
| Warranty Deed | $380,000 | None Available | |
| Warranty Deed | $380,000 | None Available | |
| Quit Claim Deed | -- | -- | |
| Quit Claim Deed | -- | -- | |
| Warranty Deed | $130,000 | -- |
Mortgage History
| Date | Status | Loan Amount | Loan Type |
|---|---|---|---|
| Open | $438,700 | Purchase Money Mortgage | |
| Closed | $438,700 | Purchase Money Mortgage |
Property History
| Date | Event | Price | Change | Sq Ft Price |
|---|---|---|---|---|
| 06/28/2024 06/28/24 | Sold | $380,000 | -13.4% | $304 / Sq Ft |
| 06/17/2024 06/17/24 | Pending | -- | -- | -- |
| 05/20/2024 05/20/24 | Price Changed | $439,000 | -12.0% | $352 / Sq Ft |
| 05/03/2024 05/03/24 | For Sale | $499,000 | -- | $400 / Sq Ft |
Tax History Compared to Growth
Tax History
| Year | Tax Paid | Tax Assessment Tax Assessment Total Assessment is a certain percentage of the fair market value that is determined by local assessors to be the total taxable value of land and additions on the property. | Land | Improvement |
|---|---|---|---|---|
| 2024 | $5,876 | $383,300 | $187,300 | $196,000 |
| 2023 | $5,658 | $383,300 | $187,300 | $196,000 |
| 2022 | $5,251 | $240,200 | $98,900 | $141,300 |
| 2021 | $5,164 | $240,200 | $98,900 | $141,300 |
| 2020 | $4,946 | $240,200 | $98,900 | $141,300 |
| 2019 | $4,809 | $240,200 | $98,900 | $141,300 |
| 2018 | $4,803 | $209,900 | $92,600 | $117,300 |
| 2017 | $4,695 | $209,900 | $92,600 | $117,300 |
| 2016 | $4,672 | $209,900 | $92,600 | $117,300 |
| 2015 | $4,381 | $190,900 | $85,700 | $105,200 |
| 2014 | $4,381 | $190,900 | $85,700 | $105,200 |
Agents Affiliated with this Home
-
Jean Clarke
J
Seller's Agent in 2024
Jean Clarke
RE/MAX River's Edge
(401) 374-5039
27 in this area
58 Total Sales
-
Bill Duquette

Buyer's Agent in 2024
Bill Duquette
The Network
(401) 258-6826
1 in this area
26 Total Sales
Map
Source: State-Wide MLS
MLS Number: 1358297
APN: EPRO-000504-000014-000022
