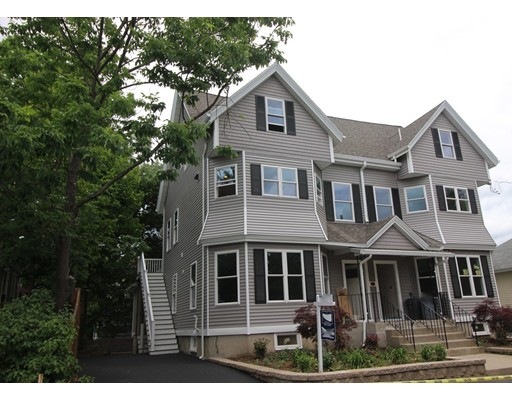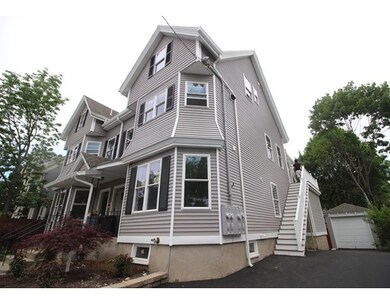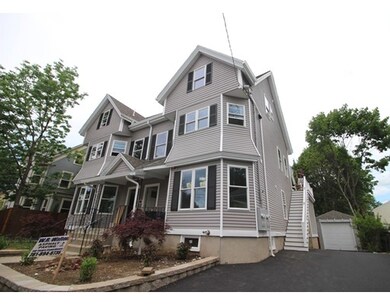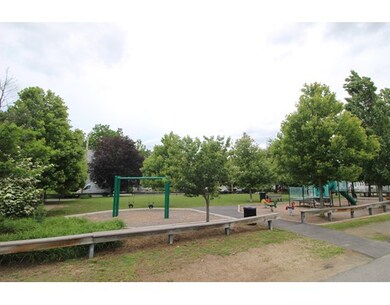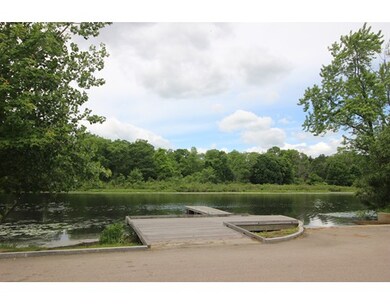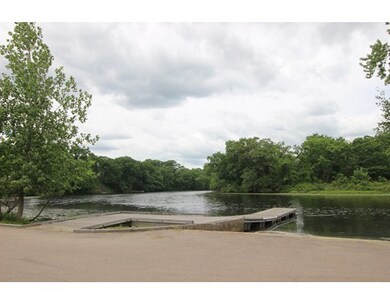
10 Martyn St Unit 1 Waltham, MA 02453
Angleside NeighborhoodAbout This Home
As of May 2021Spectacular renovation maintains original charm and character!! Complete and total gutt rehab of multi family home in highly sought after "Island" local features 3 fantastic units! This first floor unit consists of the entire first floor of the house and features an open flow concept with fully appointed, stainless steel, granite, Kitchen open to spacious Dining Room area and sun filled Living Room. Master Suite with walk-in closet, tiled bath overlooks rear yard area. Large bedrooms, main level laundry room, finished lower level with full bath and walk out access to rear yard. ALL NEW heating, central air, electrical, plumbing, windows, siding and more! "Island" local on the Newton line provides walking paths in conservation area along with public dock to Charles River! Across from family friendly park! Easy access to major routes (Mass Pike, Rt. 95), walk to Moody St restaurants and shops!
Property Details
Home Type
Condominium
Est. Annual Taxes
$7,568
Year Built
1900
Lot Details
0
Listing Details
- Unit Level: 1
- Unit Placement: Street
- Property Type: Condominium/Co-Op
- Other Agent: 2.50
- Lead Paint: Unknown
- Year Round: Yes
- Special Features: NewHome
- Property Sub Type: Condos
- Year Built: 1900
Interior Features
- Appliances: Range, Dishwasher, Disposal, Microwave, Refrigerator
- Has Basement: Yes
- Primary Bathroom: Yes
- Number of Rooms: 6
- Amenities: Public Transportation, Park, Conservation Area
- Electric: Circuit Breakers
- Flooring: Tile, Hardwood
- Interior Amenities: Cable Available
- Bedroom 2: First Floor
- Bedroom 3: First Floor
- Bathroom #1: First Floor
- Bathroom #2: First Floor
- Bathroom #3: Basement
- Kitchen: First Floor
- Laundry Room: First Floor
- Living Room: First Floor
- Master Bedroom: First Floor
- Master Bedroom Description: Bathroom - Full, Closet - Walk-in, Flooring - Hardwood
- Dining Room: First Floor
- No Living Levels: 2
Exterior Features
- Roof: Asphalt/Fiberglass Shingles
- Construction: Frame
- Exterior: Vinyl
Garage/Parking
- Parking: Off-Street, Deeded, Paved Driveway
- Parking Spaces: 2
Utilities
- Cooling: Central Air, Individual, Unit Control
- Heating: Forced Air, Gas
- Hot Water: Natural Gas, Tank
- Utility Connections: for Gas Range, Washer Hookup
- Sewer: City/Town Sewer
- Water: City/Town Water
Condo/Co-op/Association
- Association Fee Includes: Water, Sewer, Master Insurance, Exterior Maintenance, Landscaping, Snow Removal
- Management: Owner Association
- Pets Allowed: Yes
- No Units: 3
- Unit Building: 1
Fee Information
- Fee Interval: Monthly
Lot Info
- Zoning: res
Ownership History
Purchase Details
Home Financials for this Owner
Home Financials are based on the most recent Mortgage that was taken out on this home.Purchase Details
Home Financials for this Owner
Home Financials are based on the most recent Mortgage that was taken out on this home.Similar Homes in the area
Home Values in the Area
Average Home Value in this Area
Purchase History
| Date | Type | Sale Price | Title Company |
|---|---|---|---|
| Not Resolvable | $839,000 | None Available | |
| Quit Claim Deed | -- | -- |
Mortgage History
| Date | Status | Loan Amount | Loan Type |
|---|---|---|---|
| Open | $671,200 | Purchase Money Mortgage |
Property History
| Date | Event | Price | Change | Sq Ft Price |
|---|---|---|---|---|
| 05/12/2021 05/12/21 | Sold | $839,000 | +8.3% | $290 / Sq Ft |
| 03/30/2021 03/30/21 | Pending | -- | -- | -- |
| 03/25/2021 03/25/21 | For Sale | $775,000 | 0.0% | $268 / Sq Ft |
| 12/01/2016 12/01/16 | Rented | $3,125 | -5.3% | -- |
| 11/15/2016 11/15/16 | Under Contract | -- | -- | -- |
| 09/16/2016 09/16/16 | Price Changed | $3,300 | -2.9% | $2 / Sq Ft |
| 08/24/2016 08/24/16 | Price Changed | $3,400 | -5.6% | $2 / Sq Ft |
| 08/16/2016 08/16/16 | For Rent | $3,600 | 0.0% | -- |
| 08/15/2016 08/15/16 | Sold | $595,000 | 0.0% | $316 / Sq Ft |
| 06/18/2016 06/18/16 | Pending | -- | -- | -- |
| 06/17/2016 06/17/16 | For Sale | $594,999 | -- | $316 / Sq Ft |
Tax History Compared to Growth
Tax History
| Year | Tax Paid | Tax Assessment Tax Assessment Total Assessment is a certain percentage of the fair market value that is determined by local assessors to be the total taxable value of land and additions on the property. | Land | Improvement |
|---|---|---|---|---|
| 2025 | $7,568 | $770,700 | $0 | $770,700 |
| 2024 | $7,314 | $758,700 | $0 | $758,700 |
| 2023 | $7,623 | $738,700 | $0 | $738,700 |
| 2022 | $8,085 | $725,800 | $0 | $725,800 |
| 2021 | $7,742 | $683,900 | $0 | $683,900 |
| 2020 | $7,548 | $631,600 | $0 | $631,600 |
| 2019 | $6,922 | $546,800 | $0 | $546,800 |
| 2018 | $6,895 | $546,800 | $0 | $546,800 |
| 2017 | $6,630 | $527,900 | $0 | $527,900 |
Agents Affiliated with this Home
-
Shirley Chatelain

Seller's Agent in 2021
Shirley Chatelain
Coldwell Banker Realty - Newton
(617) 331-9141
1 in this area
39 Total Sales
-
Elizabeth Andres Miner

Buyer's Agent in 2021
Elizabeth Andres Miner
William Raveis R.E. & Home Services
(617) 504-4655
1 in this area
21 Total Sales
-
Dee LeBlanc
D
Seller's Agent in 2016
Dee LeBlanc
Bridge Realty
(781) 953-8501
10 Total Sales
-
Matthew Robitaille

Buyer's Agent in 2016
Matthew Robitaille
Matthew Robitaille
(617) 217-1245
2 Total Sales
-
Dave DiGregorio Jr.

Buyer's Agent in 2016
Dave DiGregorio Jr.
Coldwell Banker Realty - Waltham
(617) 909-7888
619 Total Sales
Map
Source: MLS Property Information Network (MLS PIN)
MLS Number: 72025144
APN: WALT-000076-000016-000005-000001
- 110 Woerd Ave
- 209 Riverview Ave Unit 29
- 17 Robbins St Unit 2-2
- 9 Robbins St
- 101-103 Lexington St
- 334 River St
- 88 Lexington St
- 17 Staniford St
- 29 Cherry St Unit 2
- 73 Cherry St Unit 1
- 134 Brown St
- 125 Ash St Unit 1
- 276 Lexington St
- 181 Robbins St Unit 3
- 85 Knollwood Dr
- 15 Alder St Unit 1
- 74 W Pine St
- 40 Myrtle St Unit 9
- 210-212 Brown St
- 91 Freeman St
