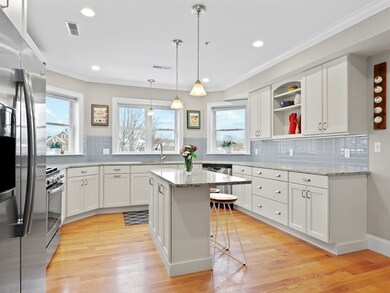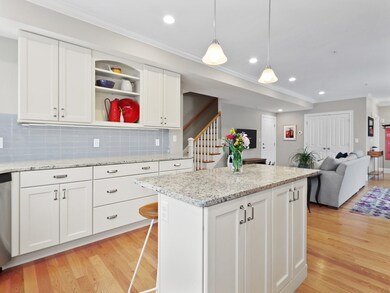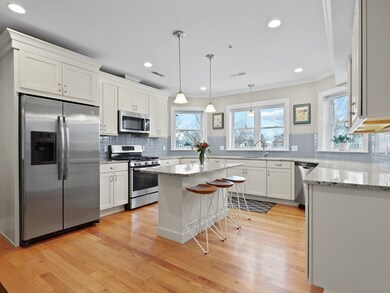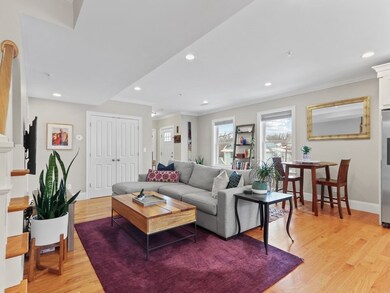
10 Martyn St Unit 3 Waltham, MA 02453
Angleside NeighborhoodHighlights
- Wood Flooring
- Forced Air Heating and Cooling System
- 1-minute walk to Logan Park
About This Home
As of June 2021Modern, oversized upper duplex condo in the coveted Island neighborhood of Waltham. 3bd/2ba home includes a private garage plus additional driveway parking. Part of a 3-unit building that was rehabbed/converted in 2016. Main level features a show-stopping kitchen w/ island, stylish white cabinets, granite counters, and SS appliances. Open-concept kitchen, dining, and living space. A large bedroom, full bath, laundry room, and deck w/ private entrance round off this level. The second floor has a sprawling king-sized primary bedroom with generous walk-in closet and ensuite bathroom featuring double sinks and a subway-tiled glass shower. Plus another large bedroom upstairs. Private storage in basement and shared yard The kitchen overlooks the park/playground across the street. Close to nearby nature trails, The Cove/Auburndale Park, Charles River, Moody Street and so much more. Conveniently located minutes from I90, I95, D line, and 2 commuter rail lines. Offers due Monday 3/15, at 3pm.
Last Agent to Sell the Property
Keller Williams Realty Boston-Metro | Back Bay Listed on: 03/10/2021

Property Details
Home Type
- Condominium
Est. Annual Taxes
- $7,137
Year Built
- Built in 1900
Parking
- 1 Car Garage
Kitchen
- Range
- Microwave
- Dishwasher
- Disposal
Flooring
- Wood
- Tile
Laundry
- Laundry in unit
Utilities
- Forced Air Heating and Cooling System
- Heating System Uses Gas
- Water Holding Tank
- Natural Gas Water Heater
Additional Features
- Basement
Community Details
- Pets Allowed
Listing and Financial Details
- Assessor Parcel Number M:076 B:016 L:0005 003
Ownership History
Purchase Details
Home Financials for this Owner
Home Financials are based on the most recent Mortgage that was taken out on this home.Purchase Details
Home Financials for this Owner
Home Financials are based on the most recent Mortgage that was taken out on this home.Similar Homes in the area
Home Values in the Area
Average Home Value in this Area
Purchase History
| Date | Type | Sale Price | Title Company |
|---|---|---|---|
| Not Resolvable | $710,000 | None Available | |
| Not Resolvable | $569,999 | -- | |
| Quit Claim Deed | -- | -- |
Mortgage History
| Date | Status | Loan Amount | Loan Type |
|---|---|---|---|
| Open | $568,000 | Purchase Money Mortgage | |
| Previous Owner | $214,000 | Adjustable Rate Mortgage/ARM |
Property History
| Date | Event | Price | Change | Sq Ft Price |
|---|---|---|---|---|
| 06/01/2021 06/01/21 | Sold | $710,000 | +1.6% | $394 / Sq Ft |
| 03/16/2021 03/16/21 | Pending | -- | -- | -- |
| 03/10/2021 03/10/21 | For Sale | $699,000 | +22.6% | $388 / Sq Ft |
| 09/02/2016 09/02/16 | Sold | $569,999 | 0.0% | $315 / Sq Ft |
| 07/21/2016 07/21/16 | Pending | -- | -- | -- |
| 06/20/2016 06/20/16 | For Sale | $569,999 | -- | $315 / Sq Ft |
Tax History Compared to Growth
Tax History
| Year | Tax Paid | Tax Assessment Tax Assessment Total Assessment is a certain percentage of the fair market value that is determined by local assessors to be the total taxable value of land and additions on the property. | Land | Improvement |
|---|---|---|---|---|
| 2025 | $7,137 | $726,800 | $0 | $726,800 |
| 2024 | $6,863 | $711,900 | $0 | $711,900 |
| 2023 | $7,153 | $693,100 | $0 | $693,100 |
| 2022 | $7,592 | $681,500 | $0 | $681,500 |
| 2021 | $7,280 | $643,100 | $0 | $643,100 |
| 2020 | $7,113 | $595,200 | $0 | $595,200 |
| 2019 | $6,443 | $508,900 | $0 | $508,900 |
| 2018 | $6,417 | $508,900 | $0 | $508,900 |
| 2017 | $4,442 | $353,700 | $0 | $353,700 |
Agents Affiliated with this Home
-
Christina DiNardi

Seller's Agent in 2021
Christina DiNardi
Keller Williams Realty Boston-Metro | Back Bay
(860) 705-1772
1 in this area
142 Total Sales
-
Andrew McKinney

Buyer's Agent in 2021
Andrew McKinney
Donnelly + Co.
(617) 501-0233
1 in this area
174 Total Sales
-
Dee LeBlanc
D
Seller's Agent in 2016
Dee LeBlanc
Bridge Realty
(781) 953-8501
10 Total Sales
Map
Source: MLS Property Information Network (MLS PIN)
MLS Number: 72796340
APN: WALT-000076-000016-000005-000003
- 110 Woerd Ave
- 209 Riverview Ave Unit 29
- 17 Robbins St Unit 2-2
- 9 Robbins St
- 101-103 Lexington St
- 334 River St
- 88 Lexington St
- 17 Staniford St
- 29 Cherry St Unit 2
- 73 Cherry St Unit 1
- 134 Brown St
- 125 Ash St Unit 1
- 276 Lexington St
- 181 Robbins St Unit 3
- 85 Knollwood Dr
- 15 Alder St Unit 1
- 74 W Pine St
- 40 Myrtle St Unit 9
- 160 Pine St Unit 10
- 210-212 Brown St





