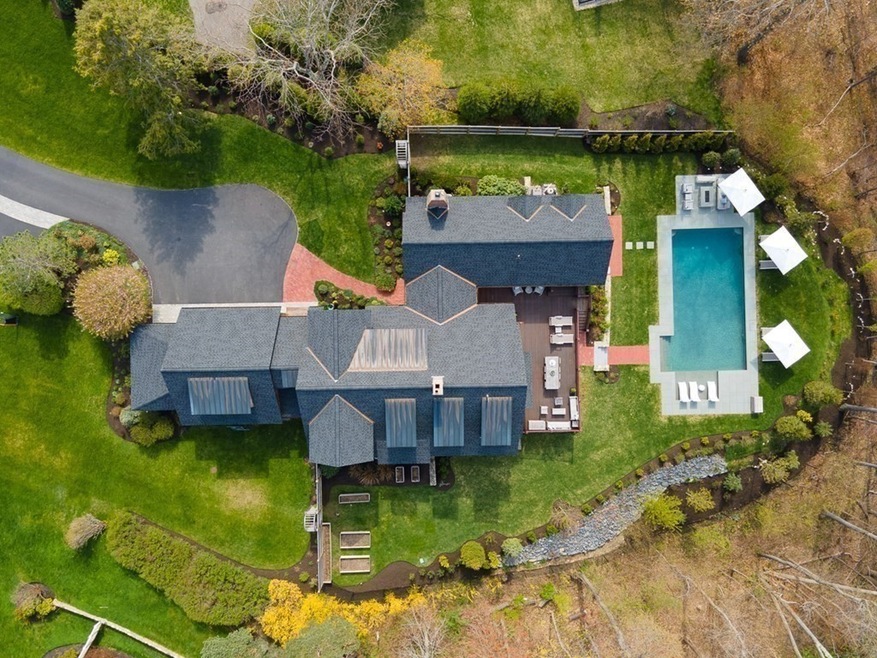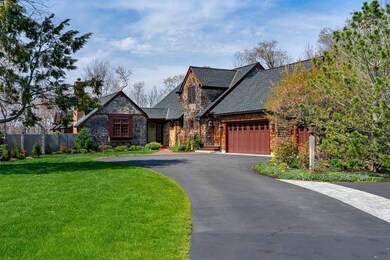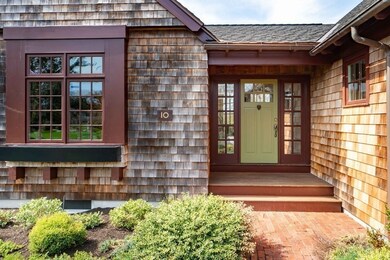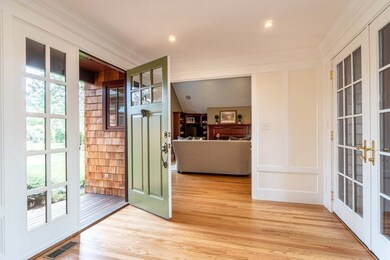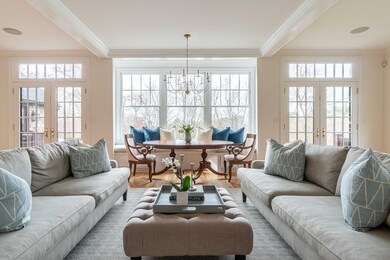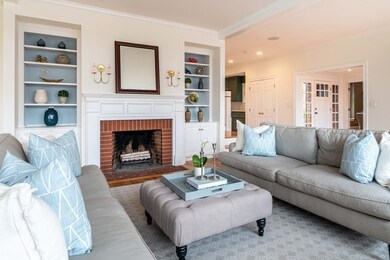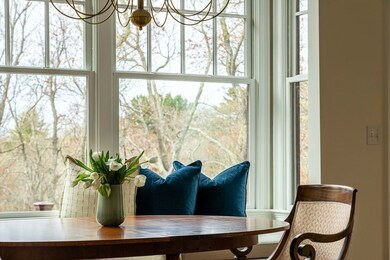
10 Maryknoll Dr Hingham, MA 02043
South Hingham NeighborhoodEstimated Value: $2,740,000 - $3,090,000
Highlights
- Golf Course Community
- Medical Services
- 1.53 Acre Lot
- East Elementary School Rated A
- In Ground Pool
- Open Floorplan
About This Home
As of June 2021Located on the highly desirable Maryknoll Drive, this exceptional light-filled private home has it all.The entry foyer opens to lge open concept living & dining room w/ vaulted ceilings.Custom bookshelves surround the central fireplace & beautiful windows overlooking treetops from every angle.Glass doors open to a bright eat-in kitchen with lge island, stainless appliances & granite countertops.Adjacent to kitchen is an integrated home office leading to a mudroom & an oversized three car garage.Completing the first floor is a spacious primary suite w/ French doors accessing a large mahogany deck that spans the entire length of the home, overlooking the pool & bluestone terrace & fire pit.Upstairs has 4 add’l bdrms & 2 full bths.The walkout lower level offers a bdrm or home office, full bth, workroom/gym space and lge family room opens directly to pool and lge yard.New roof w/ copper downspouts, professionally landscaped grounds & raised beds complete this meticulously maintained home.
Home Details
Home Type
- Single Family
Est. Annual Taxes
- $21,230
Year Built
- Built in 2001
Lot Details
- 1.53 Acre Lot
- Near Conservation Area
- Property has an invisible fence for dogs
- Stone Wall
- Landscaped Professionally
- Wooded Lot
- Garden
- Property is zoned RA
HOA Fees
- $17 Monthly HOA Fees
Parking
- 3 Car Attached Garage
- Parking Storage or Cabinetry
- Garage Door Opener
- Shared Driveway
- Open Parking
Home Design
- Cape Cod Architecture
- Frame Construction
- Shingle Roof
- Shingle Siding
- Concrete Perimeter Foundation
- Stone
Interior Spaces
- 4,933 Sq Ft Home
- Open Floorplan
- Central Vacuum
- Vaulted Ceiling
- Ceiling Fan
- Recessed Lighting
- Decorative Lighting
- Light Fixtures
- Insulated Windows
- Bay Window
- French Doors
- Living Room with Fireplace
- 2 Fireplaces
- Game Room
- Storage Room
- Utility Room with Study Area
- Storm Doors
Kitchen
- Oven
- Built-In Range
- Stove
- Range Hood
- Microwave
- Freezer
- Second Dishwasher
- Stainless Steel Appliances
- Kitchen Island
- Solid Surface Countertops
Flooring
- Wood
- Wall to Wall Carpet
- Laminate
- Marble
- Ceramic Tile
Bedrooms and Bathrooms
- 5 Bedrooms
- Primary Bedroom on Main
- Custom Closet System
- Linen Closet
- Walk-In Closet
- Dual Vanity Sinks in Primary Bathroom
- Pedestal Sink
- Bathtub with Shower
- Bathtub Includes Tile Surround
- Separate Shower
- Linen Closet In Bathroom
Laundry
- Laundry on main level
- Dryer
- Washer
Partially Finished Basement
- Walk-Out Basement
- Basement Fills Entire Space Under The House
- Interior and Exterior Basement Entry
- Block Basement Construction
Eco-Friendly Details
- Whole House Vacuum System
- Smart Irrigation
Outdoor Features
- In Ground Pool
- Bulkhead
- Balcony
- Deck
- Rain Gutters
- Porch
Location
- Property is near public transit
- Property is near schools
Schools
- East Elementary School
- Hingham Middle School
- Hingham High School
Utilities
- Forced Air Heating and Cooling System
- 3 Cooling Zones
- 3 Heating Zones
- Heating System Uses Natural Gas
- Pellet Stove burns compressed wood to generate heat
- 200+ Amp Service
- Natural Gas Connected
- Water Treatment System
- Gas Water Heater
- Private Sewer
- Cable TV Available
Listing and Financial Details
- Tax Lot 33
- Assessor Parcel Number 6423,3784418
Community Details
Overview
- Brandon Woods Subdivision
Amenities
- Medical Services
- Shops
Recreation
- Golf Course Community
- Community Pool
- Park
- Jogging Path
- Bike Trail
Ownership History
Purchase Details
Home Financials for this Owner
Home Financials are based on the most recent Mortgage that was taken out on this home.Purchase Details
Home Financials for this Owner
Home Financials are based on the most recent Mortgage that was taken out on this home.Purchase Details
Home Financials for this Owner
Home Financials are based on the most recent Mortgage that was taken out on this home.Similar Homes in Hingham, MA
Home Values in the Area
Average Home Value in this Area
Purchase History
| Date | Buyer | Sale Price | Title Company |
|---|---|---|---|
| Kirley Aaron | $2,430,000 | None Available | |
| Messerle Kevin A | $1,675,000 | -- | |
| Driscoll Kevin F | $1,300,000 | -- |
Mortgage History
| Date | Status | Borrower | Loan Amount |
|---|---|---|---|
| Open | Kirley Aaron | $400,000 | |
| Previous Owner | Messerle Kevin A | $750,000 | |
| Previous Owner | Messerle Kevin A | $250,000 | |
| Previous Owner | Messerle Kevin A | $600,000 | |
| Previous Owner | Driscoll Kevin F | $810,000 | |
| Previous Owner | Driscoll Kevin F | $800,000 |
Property History
| Date | Event | Price | Change | Sq Ft Price |
|---|---|---|---|---|
| 06/30/2021 06/30/21 | Sold | $2,430,000 | +2.1% | $493 / Sq Ft |
| 05/01/2021 05/01/21 | Pending | -- | -- | -- |
| 04/29/2021 04/29/21 | For Sale | $2,379,000 | +42.0% | $482 / Sq Ft |
| 07/30/2014 07/30/14 | Sold | $1,675,000 | 0.0% | $327 / Sq Ft |
| 06/09/2014 06/09/14 | Pending | -- | -- | -- |
| 05/28/2014 05/28/14 | Off Market | $1,675,000 | -- | -- |
| 05/20/2014 05/20/14 | For Sale | $1,695,000 | -- | $331 / Sq Ft |
Tax History Compared to Growth
Tax History
| Year | Tax Paid | Tax Assessment Tax Assessment Total Assessment is a certain percentage of the fair market value that is determined by local assessors to be the total taxable value of land and additions on the property. | Land | Improvement |
|---|---|---|---|---|
| 2025 | $26,313 | $2,461,500 | $791,700 | $1,669,800 |
| 2024 | $23,576 | $2,172,900 | $791,700 | $1,381,200 |
| 2023 | $21,117 | $2,111,700 | $791,700 | $1,320,000 |
| 2022 | $25,046 | $2,166,600 | $675,800 | $1,490,800 |
| 2021 | $21,231 | $1,799,200 | $675,800 | $1,123,400 |
| 2020 | $20,496 | $1,777,600 | $675,800 | $1,101,800 |
| 2019 | $20,183 | $1,709,000 | $675,800 | $1,033,200 |
| 2018 | $19,665 | $1,670,800 | $675,800 | $995,000 |
| 2017 | $19,241 | $1,570,700 | $672,100 | $898,600 |
| 2016 | $18,991 | $1,520,500 | $640,300 | $880,200 |
| 2015 | $18,320 | $1,462,100 | $630,100 | $832,000 |
Agents Affiliated with this Home
-
Christie O'Connor

Seller's Agent in 2021
Christie O'Connor
Compass
(781) 285-8028
1 in this area
20 Total Sales
-
Jeff Alexander
J
Seller Co-Listing Agent in 2021
Jeff Alexander
Compass
(415) 595-6999
7 in this area
80 Total Sales
-
Kerrin Rowley

Buyer's Agent in 2021
Kerrin Rowley
Coldwell Banker Realty - Hingham
(781) 710-8350
15 in this area
110 Total Sales
-

Seller's Agent in 2014
Martha Gentry
Hammond Residential Real Estate
-
Marie Hanlon
M
Buyer's Agent in 2014
Marie Hanlon
Gallery 360, Hingham
(781) 710-6039
2 in this area
3 Total Sales
Map
Source: MLS Property Information Network (MLS PIN)
MLS Number: 72823494
APN: HING-000148-000000-000033
- 10 Maryknoll Dr
- 8 Maryknoll Dr
- 12 Maryknoll Dr
- 6 Maryknoll Dr
- 74 Charles St
- 14 Maryknoll Dr
- 15 Maryknoll Dr
- 4 Maryknoll Dr
- 9 Maryknoll Dr
- 70 Charles St
- 5 Maryknoll Dr
- 16 Maryknoll Dr
- 66 Charles St
- 17 Maryknoll Dr
- 17 Maryknoll Dr Unit 17
- 37 Maryknoll Dr
- 60 Charles St
- 18 Maryknoll Dr
- 27 Maryknoll Dr
- 31 Maryknoll Dr
