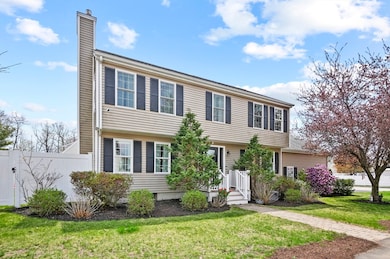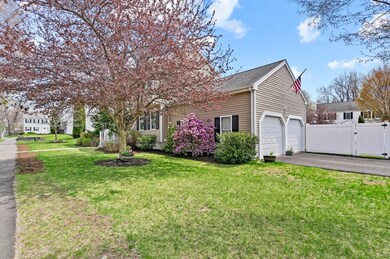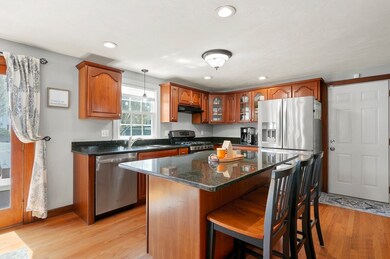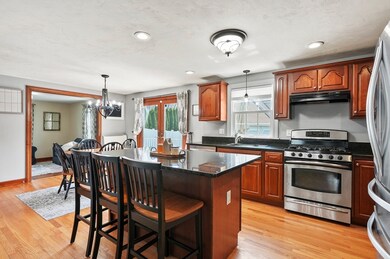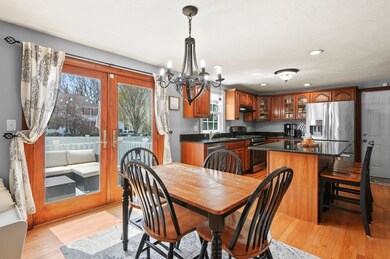
10 Matteo St Worcester, MA 01606
Burncoat NeighborhoodHighlights
- Golf Course Community
- Custom Closet System
- Deck
- Medical Services
- Colonial Architecture
- Property is near public transit
About This Home
As of June 2025Welcome home! Get ready to fall in love with this delightful 3–4 bedroom, 2.5 bath Colonial home. Step inside to discover pristine hardwood floors that extend throughout the main living spaces. The cozy living room, highlighted by a gas fireplace, opens effortlessly into a bright and spacious family room—perfect for both relaxing and hosting. The kitchen features sleek granite countertops, stainless steel appliances and a casual dining nook, while a formal dining room provides a refined space for those special meals and moments. Retreat upstairs to find a stunning primary suite featuring a spacious walk-in closet and beautiful private bath. Two additional bedrooms, a versatile office or guest room, and a full bathroom complete the second level. Venture outside to a fabulous composite deck overlooking the fully fenced yard with a charming fire pit, that's simply ideal for entertaining. Lovingly maintained and move-in ready, here's everything you've been searching for ... and more!
Home Details
Home Type
- Single Family
Est. Annual Taxes
- $6,518
Year Built
- Built in 2000
Lot Details
- 8,480 Sq Ft Lot
- Fenced Yard
- Corner Lot
- Level Lot
- Cleared Lot
- Property is zoned RL-7
Parking
- 2 Car Attached Garage
- Garage Door Opener
- Driveway
- Open Parking
- Off-Street Parking
Home Design
- Colonial Architecture
- Frame Construction
- Shingle Roof
- Concrete Perimeter Foundation
Interior Spaces
- 1,800 Sq Ft Home
- Ceiling Fan
- Recessed Lighting
- Insulated Windows
- Insulated Doors
- Living Room with Fireplace
- Dining Area
- Home Office
Kitchen
- Breakfast Bar
- Stove
- Range
- Microwave
- Dishwasher
- Kitchen Island
- Solid Surface Countertops
Flooring
- Wood
- Ceramic Tile
Bedrooms and Bathrooms
- 3 Bedrooms
- Primary bedroom located on second floor
- Custom Closet System
- Walk-In Closet
- Double Vanity
- Pedestal Sink
- Bathtub with Shower
- Separate Shower
- Linen Closet In Bathroom
Laundry
- Dryer
- Washer
Unfinished Basement
- Basement Fills Entire Space Under The House
- Interior Basement Entry
- Block Basement Construction
Outdoor Features
- Deck
- Rain Gutters
Schools
- Norrback Elementary School
- Burncoat Middle School
- Burncoat High School
Utilities
- No Cooling
- 2 Heating Zones
- Heating System Uses Natural Gas
- Baseboard Heating
- 200+ Amp Service
- Tankless Water Heater
- Gas Water Heater
Additional Features
- Energy-Efficient Thermostat
- Property is near public transit
Listing and Financial Details
- Legal Lot and Block 36 / 9D
- Assessor Parcel Number M:53 B:09D L:00036,1805183
Community Details
Overview
- No Home Owners Association
- Burncoat Subdivision
Amenities
- Medical Services
- Shops
Recreation
- Golf Course Community
Ownership History
Purchase Details
Home Financials for this Owner
Home Financials are based on the most recent Mortgage that was taken out on this home.Purchase Details
Home Financials for this Owner
Home Financials are based on the most recent Mortgage that was taken out on this home.Purchase Details
Home Financials for this Owner
Home Financials are based on the most recent Mortgage that was taken out on this home.Purchase Details
Home Financials for this Owner
Home Financials are based on the most recent Mortgage that was taken out on this home.Purchase Details
Home Financials for this Owner
Home Financials are based on the most recent Mortgage that was taken out on this home.Similar Homes in Worcester, MA
Home Values in the Area
Average Home Value in this Area
Purchase History
| Date | Type | Sale Price | Title Company |
|---|---|---|---|
| Condominium Deed | $590,000 | -- | |
| Condominium Deed | $590,000 | -- | |
| Not Resolvable | $305,000 | -- | |
| Deed | -- | -- | |
| Deed | -- | -- | |
| Deed | $345,000 | -- | |
| Deed | $345,000 | -- | |
| Deed | $203,721 | -- | |
| Deed | $203,721 | -- |
Mortgage History
| Date | Status | Loan Amount | Loan Type |
|---|---|---|---|
| Previous Owner | $262,490 | VA | |
| Previous Owner | $240,862 | Purchase Money Mortgage | |
| Previous Owner | $276,000 | Purchase Money Mortgage | |
| Previous Owner | $51,750 | No Value Available | |
| Previous Owner | $80,000 | No Value Available | |
| Previous Owner | $64,500 | No Value Available | |
| Previous Owner | $129,900 | Purchase Money Mortgage |
Property History
| Date | Event | Price | Change | Sq Ft Price |
|---|---|---|---|---|
| 06/30/2025 06/30/25 | Sold | $590,000 | -1.3% | $328 / Sq Ft |
| 05/13/2025 05/13/25 | Pending | -- | -- | -- |
| 04/30/2025 04/30/25 | For Sale | $598,000 | +96.1% | $332 / Sq Ft |
| 07/18/2016 07/18/16 | Sold | $305,000 | -1.6% | $169 / Sq Ft |
| 05/19/2016 05/19/16 | Pending | -- | -- | -- |
| 05/09/2016 05/09/16 | For Sale | $310,000 | -- | $172 / Sq Ft |
Tax History Compared to Growth
Tax History
| Year | Tax Paid | Tax Assessment Tax Assessment Total Assessment is a certain percentage of the fair market value that is determined by local assessors to be the total taxable value of land and additions on the property. | Land | Improvement |
|---|---|---|---|---|
| 2025 | $6,518 | $494,200 | $118,100 | $376,100 |
| 2024 | $6,368 | $463,100 | $118,100 | $345,000 |
| 2023 | $6,140 | $428,200 | $102,700 | $325,500 |
| 2022 | $5,696 | $374,500 | $82,200 | $292,300 |
| 2021 | $5,524 | $339,300 | $65,700 | $273,600 |
| 2020 | $5,387 | $316,900 | $65,700 | $251,200 |
| 2019 | $5,395 | $299,700 | $59,100 | $240,600 |
| 2018 | $5,353 | $283,100 | $59,100 | $224,000 |
| 2017 | $5,134 | $267,100 | $59,100 | $208,000 |
| 2016 | $5,144 | $249,600 | $43,200 | $206,400 |
| 2015 | $4,638 | $231,100 | $43,200 | $187,900 |
| 2014 | $4,434 | $226,900 | $43,200 | $183,700 |
Agents Affiliated with this Home
-
Elisha Lynch

Seller's Agent in 2025
Elisha Lynch
Lamacchia Realty, Inc.
(508) 560-5061
5 in this area
114 Total Sales
-
Maribeth McCauley Lynch

Buyer's Agent in 2025
Maribeth McCauley Lynch
Lamacchia Realty, Inc.
(508) 641-9323
3 in this area
133 Total Sales
-
Sean Terrell

Buyer's Agent in 2016
Sean Terrell
Suburban Lifestyle Real Estate
(774) 696-6402
2 Total Sales
Map
Source: MLS Property Information Network (MLS PIN)
MLS Number: 73366750
APN: WORC-000053-000009D-000036
- 2 Matteo St
- 740 Burncoat St Unit 1
- 740 Burncoat St
- 1110 W Boylston St Unit A
- 1030 W Boylston St
- 1097 W Boylston St
- 7 Angell Brook Dr
- 10 Sprucewood Ln Unit 10
- 41 Whispering Pine Cir Unit 41
- 31 Bonnie View Dr
- 20 Jersey Dr
- 3 Malden St
- 20 Hawthorne Dr
- 412 Worcester St
- 6 Lanesboro Rd
- 4 Blue Bell Rd
- 13 Phillips Dr
- 15 Cobblestone Ln Unit 15
- 24 Cobblestone Ln Unit 7
- 16 Jasmine Dr Unit 16


