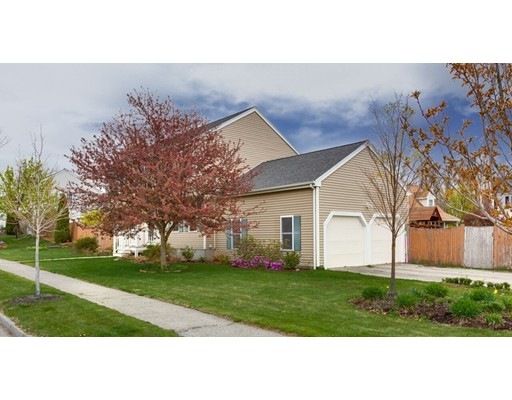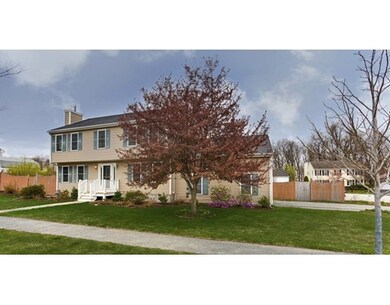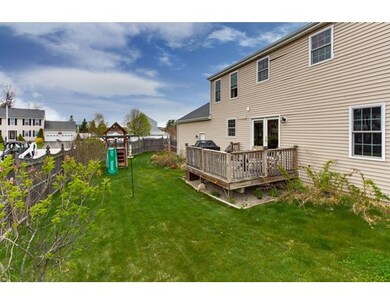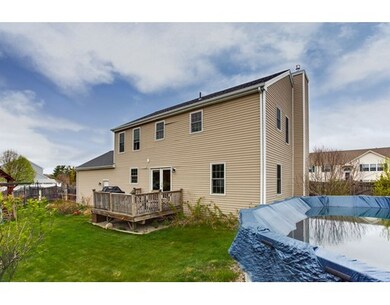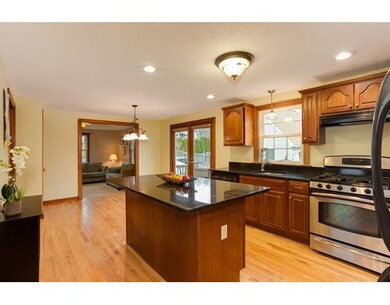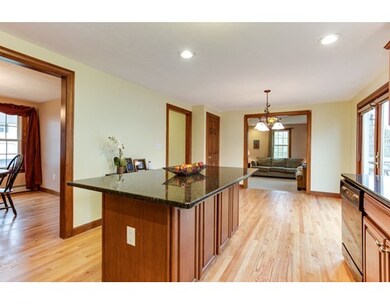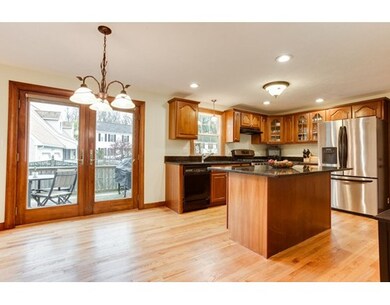
10 Matteo St Worcester, MA 01606
Burncoat NeighborhoodAbout This Home
As of June 2025Pride in Ownership!! Fantastic young 3 bedroom, 2.5 bath colonial on a lovely level corner lot. Gorgeous open spacious floor plan with hardwoods throughout. Kitchen features granite countertops, stainless steel appliances and beautiful custom cabinets. Living room has a gas fireplace and leads to your quaint sunken family room for unlimited quality time together. You're going to love the custom california closets and fantastic huge master suite! Enjoy your outdoor space with professional landscape design and oversized 15 x 30 above ground pool - perfect for the upcoming warmer months. Oversized two car attached garage and many recent updates including a new roof and energy efficient Marvin windows, both replaced in 2015. This is the perfect home and neighborhood for your growing family. Don't miss out .. it won't last!
Home Details
Home Type
Single Family
Est. Annual Taxes
$6,518
Year Built
2000
Lot Details
0
Listing Details
- Lot Description: Corner, Paved Drive
- Property Type: Single Family
- Other Agent: 1.00
- Sub-Agency Relationship Offered: Yes
- Special Features: None
- Property Sub Type: Detached
- Year Built: 2000
Interior Features
- Appliances: Range, Dishwasher, Disposal, Microwave, Refrigerator, Washer, Dryer
- Fireplaces: 1
- Has Basement: Yes
- Fireplaces: 1
- Primary Bathroom: Yes
- Number of Rooms: 8
- Amenities: Public Transportation, Shopping, Park, Highway Access, House of Worship, Public School
- Energy: Insulated Windows
- Flooring: Hardwood
- Interior Amenities: Cable Available
- Basement: Full
- Bedroom 2: Second Floor, 12X12
- Bedroom 3: Second Floor, 11X11
- Bathroom #1: First Floor
- Bathroom #2: Second Floor
- Bathroom #3: Second Floor
- Kitchen: First Floor, 21X12
- Laundry Room: Basement
- Living Room: First Floor, 11X14
- Master Bedroom: Second Floor, 18X14
- Master Bedroom Description: Bathroom - Full, Closet - Walk-in, Flooring - Hardwood
- Dining Room: First Floor, 11X11
- Family Room: First Floor, 12X14
- Oth1 Room Name: Home Office
- Oth1 Dimen: 10X8
Exterior Features
- Construction: Frame
- Exterior Features: Porch, Deck, Pool - Above Ground, Professional Landscaping, Fenced Yard
- Foundation: Poured Concrete
Garage/Parking
- Garage Parking: Attached
- Garage Spaces: 2
- Parking: Off-Street, Paved Driveway
- Parking Spaces: 6
Utilities
- Heating: Hot Water Baseboard, Gas
- Hot Water: Natural Gas
- Utility Connections: for Gas Range, for Gas Oven, for Electric Dryer
- Sewer: City/Town Sewer
- Water: City/Town Water
Schools
- Elementary School: Norrback
- Middle School: Burncoat
- High School: Burncoat
Lot Info
- Zoning: RL-7
- Lot: 00036
Multi Family
- Foundation: 864
Ownership History
Purchase Details
Home Financials for this Owner
Home Financials are based on the most recent Mortgage that was taken out on this home.Purchase Details
Home Financials for this Owner
Home Financials are based on the most recent Mortgage that was taken out on this home.Purchase Details
Home Financials for this Owner
Home Financials are based on the most recent Mortgage that was taken out on this home.Purchase Details
Home Financials for this Owner
Home Financials are based on the most recent Mortgage that was taken out on this home.Purchase Details
Home Financials for this Owner
Home Financials are based on the most recent Mortgage that was taken out on this home.Similar Homes in the area
Home Values in the Area
Average Home Value in this Area
Purchase History
| Date | Type | Sale Price | Title Company |
|---|---|---|---|
| Condominium Deed | $590,000 | -- | |
| Not Resolvable | $305,000 | -- | |
| Deed | -- | -- | |
| Deed | -- | -- | |
| Deed | $345,000 | -- | |
| Deed | $345,000 | -- | |
| Deed | $203,721 | -- | |
| Deed | $203,721 | -- |
Mortgage History
| Date | Status | Loan Amount | Loan Type |
|---|---|---|---|
| Previous Owner | $262,490 | VA | |
| Previous Owner | $240,862 | Purchase Money Mortgage | |
| Previous Owner | $276,000 | Purchase Money Mortgage | |
| Previous Owner | $51,750 | No Value Available | |
| Previous Owner | $80,000 | No Value Available | |
| Previous Owner | $64,500 | No Value Available | |
| Previous Owner | $129,900 | Purchase Money Mortgage |
Property History
| Date | Event | Price | Change | Sq Ft Price |
|---|---|---|---|---|
| 06/30/2025 06/30/25 | Sold | $590,000 | -1.3% | $328 / Sq Ft |
| 05/13/2025 05/13/25 | Pending | -- | -- | -- |
| 04/30/2025 04/30/25 | For Sale | $598,000 | +96.1% | $332 / Sq Ft |
| 07/18/2016 07/18/16 | Sold | $305,000 | -1.6% | $169 / Sq Ft |
| 05/19/2016 05/19/16 | Pending | -- | -- | -- |
| 05/09/2016 05/09/16 | For Sale | $310,000 | -- | $172 / Sq Ft |
Tax History Compared to Growth
Tax History
| Year | Tax Paid | Tax Assessment Tax Assessment Total Assessment is a certain percentage of the fair market value that is determined by local assessors to be the total taxable value of land and additions on the property. | Land | Improvement |
|---|---|---|---|---|
| 2025 | $6,518 | $494,200 | $118,100 | $376,100 |
| 2024 | $6,368 | $463,100 | $118,100 | $345,000 |
| 2023 | $6,140 | $428,200 | $102,700 | $325,500 |
| 2022 | $5,696 | $374,500 | $82,200 | $292,300 |
| 2021 | $5,524 | $339,300 | $65,700 | $273,600 |
| 2020 | $5,387 | $316,900 | $65,700 | $251,200 |
| 2019 | $5,395 | $299,700 | $59,100 | $240,600 |
| 2018 | $5,353 | $283,100 | $59,100 | $224,000 |
| 2017 | $5,134 | $267,100 | $59,100 | $208,000 |
| 2016 | $5,144 | $249,600 | $43,200 | $206,400 |
| 2015 | $4,638 | $231,100 | $43,200 | $187,900 |
| 2014 | $4,434 | $226,900 | $43,200 | $183,700 |
Agents Affiliated with this Home
-

Seller's Agent in 2025
Elisha Lynch
Lamacchia Realty, Inc.
(508) 560-5061
4 in this area
112 Total Sales
-

Buyer's Agent in 2025
Maribeth McCauley Lynch
Lamacchia Realty, Inc.
(508) 641-9323
3 in this area
133 Total Sales
-

Buyer's Agent in 2016
Sean Terrell
Suburban Lifestyle Real Estate
(774) 696-6402
1 Total Sale
Map
Source: MLS Property Information Network (MLS PIN)
MLS Number: 72001534
APN: WORC-000053-000009D-000036
- 2 Matteo St
- 48 Hillside Village Dr
- 179 Hillside Village Dr
- 740 Burncoat St
- 1110 W Boylston St Unit A
- 1030 W Boylston St
- 3 Angell Brook Dr
- 1097 W Boylston St
- 148 Angell Brook Dr Unit 148
- 10 Sprucewood Ln Unit 10
- 41 Whispering Pine Cir Unit 41
- 3 Malden St
- 412 Worcester St
- 4 Glenwood Ave
- 140 W Mountain St
- 15 Cobblestone Ln Unit 15
- 24 Cobblestone Ln Unit 7
- 2 Maria Ln Unit 2
- 34 Rollinson Rd
- 10 Arbutus Rd
