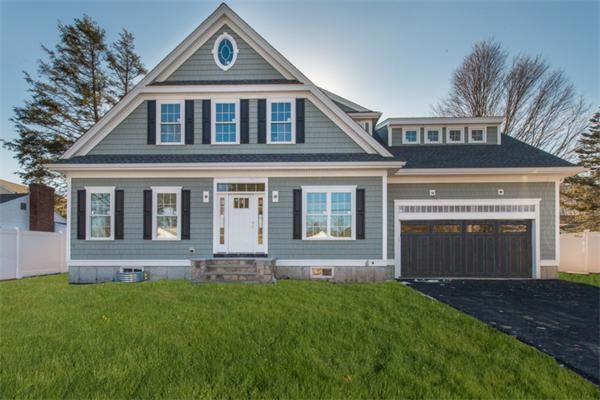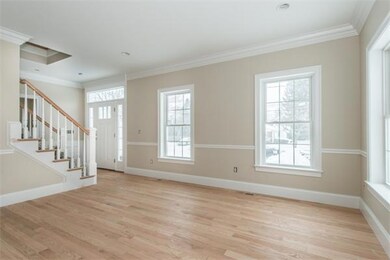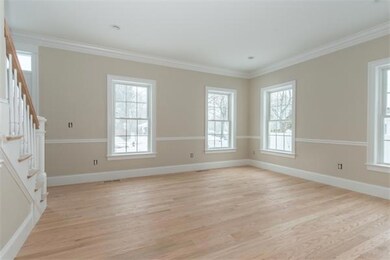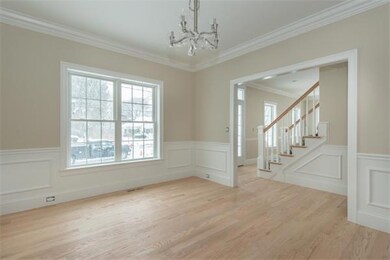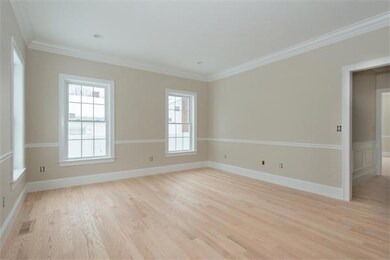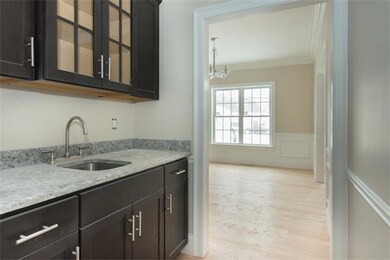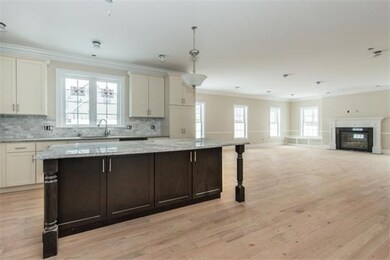
10 Maynard St West Newton, MA 02465
West Newton NeighborhoodAbout This Home
As of April 2014Quality design and craftsmanship throughout. Looking for new construction will all the modern amenities that is easily accessible to West Newton Square, Newtonville, and the Mass Pike? Ready to be wowed by the well thought out space and design? Then this 3500+/- SF home is for you! Featuring master suites on the first and second floors there is a total of 4 bedrooms and 4 full baths and one half bath. A huge 26'X21' family room is off the oversized kitchen. There is a dining room with butler's pantry. If you are looking for more space there is unlimited potential in the basement! With a 2 car garage, beautifully landscaped lot, lots of molding and details this is a house not to be missed!
Last Agent to Sell the Property
Gibson Sotheby's International Realty Listed on: 01/17/2014

Home Details
Home Type
Single Family
Est. Annual Taxes
$20,555
Year Built
2013
Lot Details
0
Listing Details
- Lot Description: Level
- Special Features: NewHome
- Property Sub Type: Detached
- Year Built: 2013
Interior Features
- Has Basement: Yes
- Fireplaces: 1
- Primary Bathroom: Yes
- Number of Rooms: 11
- Amenities: Public Transportation, Shopping, Tennis Court, Park, Public School
- Electric: 200 Amps
- Energy: Insulated Windows, Insulated Doors
- Flooring: Tile, Hardwood
- Insulation: Full
- Interior Amenities: Cable Available, Walk-up Attic
- Basement: Full, Bulkhead, Concrete Floor
- Bedroom 2: First Floor, 16X13
- Bedroom 3: Second Floor, 12X13
- Bedroom 4: Second Floor, 12X13
- Bathroom #1: First Floor, 4X6
- Bathroom #2: First Floor, 5X9
- Bathroom #3: Second Floor, 12X6
- Kitchen: First Floor, 17X19
- Laundry Room: Second Floor, 12X6
- Living Room: First Floor, 15X13
- Master Bedroom: Second Floor, 20X20
- Master Bedroom Description: Bathroom - Full, Bathroom - Double Vanity/Sink, Closet - Walk-in, Flooring - Hardwood, Cable Hookup
- Dining Room: First Floor, 12X13
- Family Room: First Floor, 18X20
Exterior Features
- Construction: Frame
- Exterior: Wood
- Exterior Features: Patio, Gutters, Screens
- Foundation: Poured Concrete
Garage/Parking
- Garage Parking: Attached, Garage Door Opener
- Garage Spaces: 2
- Parking: Off-Street, Paved Driveway
- Parking Spaces: 4
Utilities
- Cooling Zones: 2
- Heat Zones: 2
- Hot Water: Propane Gas, Tank
- Utility Connections: for Gas Range, Washer Hookup, Icemaker Connection
Condo/Co-op/Association
- HOA: No
Ownership History
Purchase Details
Home Financials for this Owner
Home Financials are based on the most recent Mortgage that was taken out on this home.Purchase Details
Home Financials for this Owner
Home Financials are based on the most recent Mortgage that was taken out on this home.Purchase Details
Home Financials for this Owner
Home Financials are based on the most recent Mortgage that was taken out on this home.Similar Homes in the area
Home Values in the Area
Average Home Value in this Area
Purchase History
| Date | Type | Sale Price | Title Company |
|---|---|---|---|
| Not Resolvable | $1,289,000 | -- | |
| Not Resolvable | $530,000 | -- | |
| Not Resolvable | $400,000 | -- |
Mortgage History
| Date | Status | Loan Amount | Loan Type |
|---|---|---|---|
| Open | $1,000,000 | Purchase Money Mortgage | |
| Previous Owner | $804,000 | Purchase Money Mortgage | |
| Previous Owner | $320,000 | New Conventional |
Property History
| Date | Event | Price | Change | Sq Ft Price |
|---|---|---|---|---|
| 04/18/2014 04/18/14 | Sold | $1,289,000 | 0.0% | $379 / Sq Ft |
| 02/24/2014 02/24/14 | Pending | -- | -- | -- |
| 01/17/2014 01/17/14 | For Sale | $1,289,000 | +222.3% | $379 / Sq Ft |
| 07/16/2012 07/16/12 | Sold | $400,000 | +0.3% | $275 / Sq Ft |
| 06/04/2012 06/04/12 | Pending | -- | -- | -- |
| 05/31/2012 05/31/12 | For Sale | $399,000 | -- | $274 / Sq Ft |
Tax History Compared to Growth
Tax History
| Year | Tax Paid | Tax Assessment Tax Assessment Total Assessment is a certain percentage of the fair market value that is determined by local assessors to be the total taxable value of land and additions on the property. | Land | Improvement |
|---|---|---|---|---|
| 2025 | $20,555 | $2,097,400 | $857,300 | $1,240,100 |
| 2024 | $20,272 | $2,077,100 | $832,300 | $1,244,800 |
| 2023 | $19,418 | $1,907,500 | $635,300 | $1,272,200 |
| 2022 | $18,580 | $1,766,200 | $588,200 | $1,178,000 |
| 2021 | $17,928 | $1,666,200 | $554,900 | $1,111,300 |
| 2020 | $17,395 | $1,666,200 | $554,900 | $1,111,300 |
| 2019 | $16,905 | $1,617,700 | $538,700 | $1,079,000 |
| 2018 | $16,227 | $1,499,700 | $487,300 | $1,012,400 |
| 2017 | $15,733 | $1,414,800 | $459,700 | $955,100 |
| 2016 | $15,047 | $1,322,200 | $429,600 | $892,600 |
| 2015 | $11,042 | $951,100 | $421,600 | $529,500 |
Agents Affiliated with this Home
-

Seller's Agent in 2014
Steve McKenna
Gibson Sotheby's International Realty
(781) 645-0517
524 Total Sales
-

Buyer's Agent in 2014
Andrew McKinney
Donnelly + Co.
(617) 501-0233
169 Total Sales
-

Seller's Agent in 2012
Kate Vicksell
Hammond Residential Real Estate
(617) 731-4644
35 Total Sales
-
J
Buyer's Agent in 2012
J. Michael Brasco
Century 21 Shawmut Properties
2 Total Sales
Map
Source: MLS Property Information Network (MLS PIN)
MLS Number: 71624028
APN: NEWT-000034-000004-000024
- 82 North St
- 97 North St
- 87 Fair Oaks Ave
- 581 California St
- 103 Warwick Rd Unit 103
- 251 Waltham St
- 1 Farwell Cir
- 60 Wyoming Rd
- 99 Fairway Dr
- 57 Walnut St
- 103 Randlett Park
- 27 Fairway Dr
- 79 Walnut St Unit 7
- 79 Walnut St Unit 3
- 611 Watertown St Unit 14
- 137 Russell Rd
- 23 Sylvester Rd
- 17-19 Woodrow Ave
- 276 Nevada St Unit 276
- 276 Nevada St Unit 278
