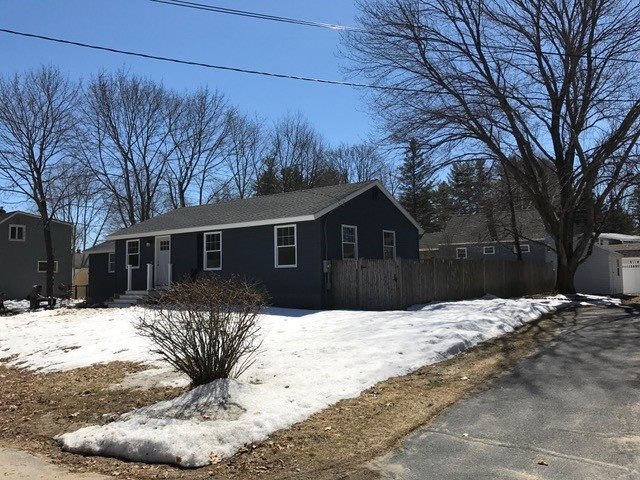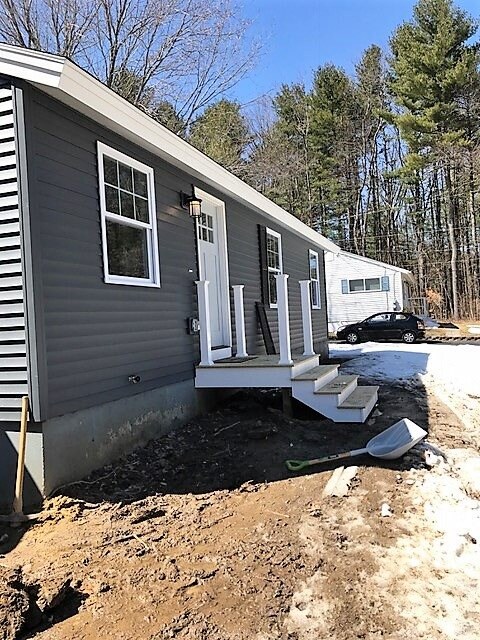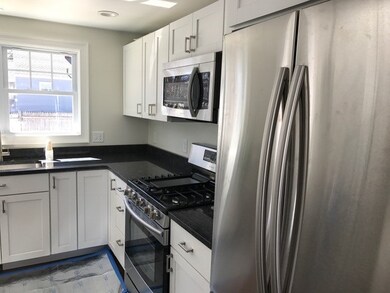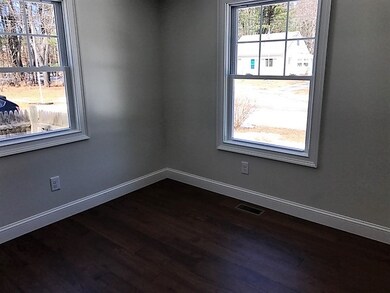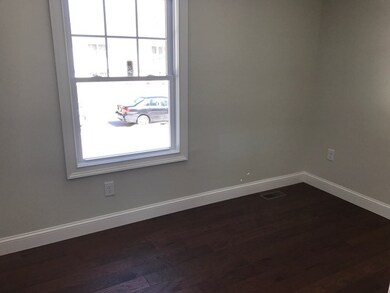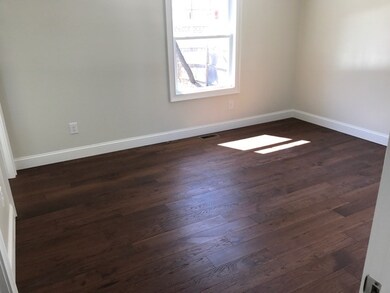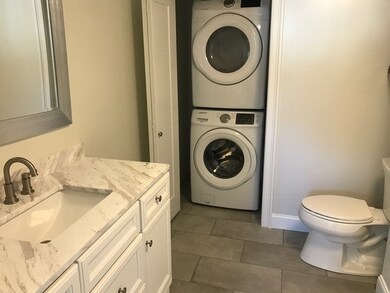
3
Beds
2
Baths
1,264
Sq Ft
7,841
Sq Ft Lot
Highlights
- Deck
- Open to Family Room
- Kitchen Island
- Wood Flooring
- Porch
- Combination Kitchen and Dining Room
About This Home
As of January 2022Completed gutted back to frame and built out NEW> Everything new and a wonderful floor plan also. Cul-de-sac area next to Garrison School.
Last Agent to Sell the Property
Century 21 NE Group License #009827 Listed on: 04/04/2017

Home Details
Home Type
- Single Family
Est. Annual Taxes
- $8,613
Year Built
- 1960
Lot Details
- 7,841 Sq Ft Lot
- Partially Fenced Property
- Lot Sloped Up
- Property is zoned RM-SU
Parking
- Paved Parking
Home Design
- Concrete Foundation
- Wood Frame Construction
- Shingle Roof
- Vinyl Siding
Interior Spaces
- 1-Story Property
- Combination Kitchen and Dining Room
Kitchen
- Open to Family Room
- Stove
- Dishwasher
- Kitchen Island
Flooring
- Wood
- Tile
Bedrooms and Bathrooms
- 3 Bedrooms
Laundry
- Laundry on main level
- Dryer
- Washer
Unfinished Basement
- Basement Fills Entire Space Under The House
- Interior Basement Entry
- Basement Storage
Outdoor Features
- Deck
- Porch
Utilities
- Heating System Uses Natural Gas
- Liquid Propane Gas Water Heater
Listing and Financial Details
- Legal Lot and Block L / 1
Ownership History
Date
Name
Owned For
Owner Type
Purchase Details
Listed on
Apr 8, 2021
Closed on
Jan 17, 2022
Sold by
Sayen Jennifer L and Sayen Samuel J
Bought by
Simoneau John and Scanlon Patrick S
Seller's Agent
Catherine Youngs
Century 21 NE Group
Buyer's Agent
Chelsea Ricciardi
Red Post Realty
List Price
$439,900
Sold Price
$430,000
Premium/Discount to List
-$9,900
-2.25%
Current Estimated Value
Home Financials for this Owner
Home Financials are based on the most recent Mortgage that was taken out on this home.
Estimated Appreciation
$92,961
Avg. Annual Appreciation
5.52%
Original Mortgage
$279,500
Outstanding Balance
$260,553
Interest Rate
3.05%
Mortgage Type
Purchase Money Mortgage
Estimated Equity
$259,871
Purchase Details
Listed on
Apr 4, 2017
Closed on
Apr 28, 2017
Sold by
10 Mckenna Street Llc
Bought by
Sayen Samuel J and Sayen Jennifer L
Seller's Agent
Catherine Youngs
Century 21 NE Group
Buyer's Agent
Catherine Youngs
Century 21 NE Group
List Price
$298,900
Sold Price
$298,000
Premium/Discount to List
-$900
-0.3%
Home Financials for this Owner
Home Financials are based on the most recent Mortgage that was taken out on this home.
Avg. Annual Appreciation
8.06%
Original Mortgage
$304,407
Interest Rate
4.3%
Mortgage Type
VA
Purchase Details
Closed on
Sep 12, 2016
Sold by
Geister Beverly A
Bought by
10 Mckenna Street Llc
Purchase Details
Closed on
Sep 29, 1999
Sold by
Youngs Catherine
Bought by
Geister Beverly A and Geister Richard A
Home Financials for this Owner
Home Financials are based on the most recent Mortgage that was taken out on this home.
Original Mortgage
$70,000
Interest Rate
7.85%
Similar Homes in Dover, NH
Create a Home Valuation Report for This Property
The Home Valuation Report is an in-depth analysis detailing your home's value as well as a comparison with similar homes in the area
Home Values in the Area
Average Home Value in this Area
Purchase History
| Date | Type | Sale Price | Title Company |
|---|---|---|---|
| Warranty Deed | $430,000 | None Available | |
| Warranty Deed | $298,000 | -- | |
| Warranty Deed | $85,000 | -- | |
| Not Resolvable | $55,000 | -- |
Source: Public Records
Mortgage History
| Date | Status | Loan Amount | Loan Type |
|---|---|---|---|
| Open | $279,500 | Purchase Money Mortgage | |
| Previous Owner | $275,973 | VA | |
| Previous Owner | $304,407 | VA | |
| Previous Owner | $50,000 | Unknown | |
| Previous Owner | $70,000 | No Value Available |
Source: Public Records
Property History
| Date | Event | Price | Change | Sq Ft Price |
|---|---|---|---|---|
| 01/17/2022 01/17/22 | Sold | $430,000 | +2.4% | $345 / Sq Ft |
| 12/05/2021 12/05/21 | Pending | -- | -- | -- |
| 11/29/2021 11/29/21 | Price Changed | $420,000 | -4.5% | $337 / Sq Ft |
| 11/10/2021 11/10/21 | For Sale | $439,900 | 0.0% | $352 / Sq Ft |
| 11/10/2021 11/10/21 | Price Changed | $439,900 | +2.3% | $352 / Sq Ft |
| 11/02/2021 11/02/21 | Off Market | $430,000 | -- | -- |
| 11/02/2021 11/02/21 | For Sale | $399,800 | -7.0% | $320 / Sq Ft |
| 04/13/2021 04/13/21 | Off Market | $430,000 | -- | -- |
| 04/13/2021 04/13/21 | Pending | -- | -- | -- |
| 04/08/2021 04/08/21 | For Sale | $399,800 | +34.2% | $320 / Sq Ft |
| 04/28/2017 04/28/17 | Sold | $298,000 | -0.3% | $236 / Sq Ft |
| 04/06/2017 04/06/17 | Pending | -- | -- | -- |
| 04/04/2017 04/04/17 | For Sale | $298,900 | -- | $236 / Sq Ft |
Source: PrimeMLS
Tax History Compared to Growth
Tax History
| Year | Tax Paid | Tax Assessment Tax Assessment Total Assessment is a certain percentage of the fair market value that is determined by local assessors to be the total taxable value of land and additions on the property. | Land | Improvement |
|---|---|---|---|---|
| 2024 | $8,613 | $474,000 | $159,000 | $315,000 |
| 2023 | $7,951 | $425,200 | $159,000 | $266,200 |
| 2022 | $7,599 | $383,000 | $143,100 | $239,900 |
| 2021 | $7,335 | $338,000 | $135,200 | $202,800 |
| 2020 | $7,137 | $287,200 | $119,300 | $167,900 |
| 2019 | $7,046 | $279,700 | $115,300 | $164,400 |
| 2018 | $6,664 | $267,400 | $107,300 | $160,100 |
| 2017 | $6,382 | $246,700 | $91,400 | $155,300 |
| 2016 | $5,187 | $197,300 | $87,800 | $109,500 |
| 2015 | $4,846 | $182,100 | $75,200 | $106,900 |
| 2014 | $4,630 | $178,000 | $71,100 | $106,900 |
| 2011 | $4,640 | $184,700 | $81,200 | $103,500 |
Source: Public Records
Agents Affiliated with this Home
-

Seller's Agent in 2022
Catherine Youngs
Century 21 NE Group
(603) 502-8490
6 in this area
47 Total Sales
-
C
Buyer's Agent in 2022
Chelsea Ricciardi
Red Post Realty
(603) 801-5429
1 in this area
55 Total Sales
Map
Source: PrimeMLS
MLS Number: 4625483
APN: DOVR-000001-L000000-I000000
Nearby Homes
- 1 Arbor Dr
- 10 Riverdale Ave
- 112 Bellamy Woods
- 21 Arbor Dr
- 7 Hemlock Cir
- 181 Garrison Rd
- 7 Tanglewood Dr
- 23 Katie Ln
- 92 Katie Ln
- 22 Fords Landing Dr
- 12 Juniper Dr Unit Lot 12
- 16 Polly Ann Park
- 38 Piscataqua Rd
- 51 Constitution Way
- 22 Sierra Hill Dr Unit 28
- 60 Constitution Way
- 66 Constitution Way
- 26 Picnic Rock Dr
- 148 Mast Rd
- 35 Mill St
