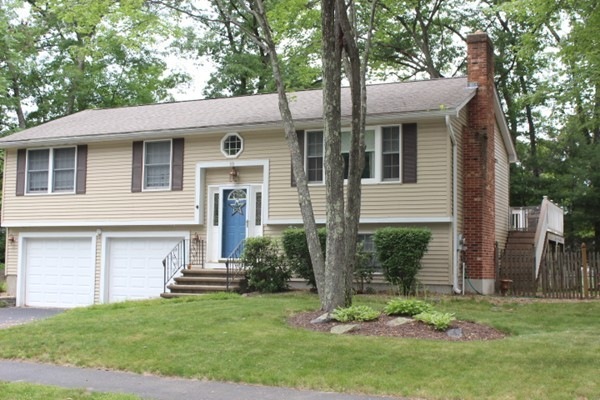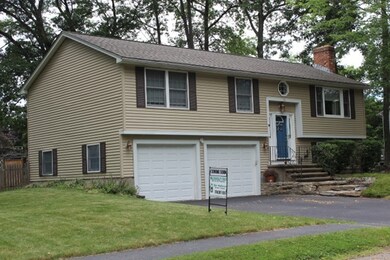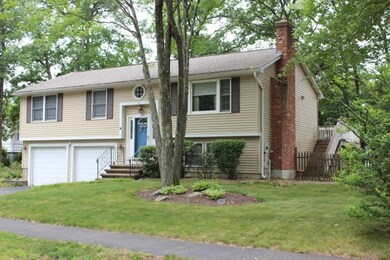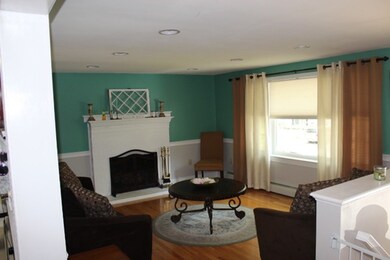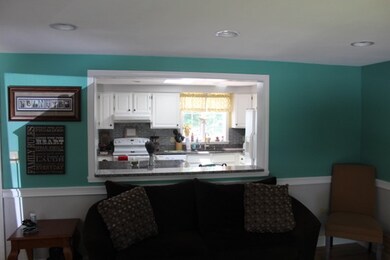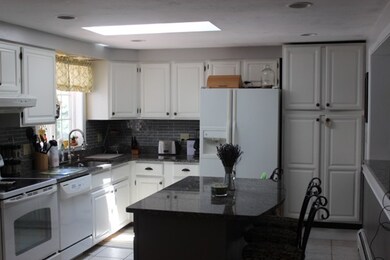
10 Mcmahon Ave Clinton, MA 01510
Highlights
- Deck
- Tankless Water Heater
- Storage Shed
- Wood Flooring
About This Home
As of September 2019WONDERFUL PROPERTY TO SHOW. FRONT LIVING ROOM WITH FIREPLACE AND WOOD FLOORS HAS LARGE PICTURE WINDOW, DINING AREA IS OPEN TO BRIGHT WHITE KITCHEN WITH SMALL ISLAND AND THE FLOOR PLAN OPENS ALSO TO THE FAMILYROOM WITH CATHEDRAL CEILINGS AND SKYLIGHTS. ACCESS TO THE BACK YARD FROM THE SIDE DECK AS WELL. ALL BEDROOMS HAVE WOOD FLOORING, MASTER BEDROOM HAS MASTER BATH. LARGE FINISHED ROOM IN BASEMENT FOR PLAYROOM, HOME OFFICE OR GAME ROOM PLUS SEPERATE LAUNDRY ROOM WITH HALF BATH. EXTERIOR HAS NEWER VINYL SIDING, GARAGE DOORS UPDATED, ANDERSON WINDOWS, 2X6 CONSTRUCTION, LAWN HAS IRRIGATION SYSTEM. FENCED IN BACK YARD. PLENTY OF STORAGE AREA. A GREAT PROPERTY TO CALL HOME. THIS ONE WILL GO RIGHT AWAY SO CALL TODAY!
Last Buyer's Agent
Kimberly Chiasson
DCU Realty - Marlboro License #449523343
Home Details
Home Type
- Single Family
Est. Annual Taxes
- $6,185
Year Built
- Built in 1987
Lot Details
- Sprinkler System
- Property is zoned R2
Parking
- 2 Car Garage
Kitchen
- Range
- Dishwasher
- Disposal
Flooring
- Wood
- Wall to Wall Carpet
- Vinyl
Laundry
- Dryer
- Washer
Outdoor Features
- Deck
- Storage Shed
Utilities
- Hot Water Baseboard Heater
- Heating System Uses Oil
- Tankless Water Heater
- Cable TV Available
Additional Features
- Basement
Ownership History
Purchase Details
Home Financials for this Owner
Home Financials are based on the most recent Mortgage that was taken out on this home.Purchase Details
Home Financials for this Owner
Home Financials are based on the most recent Mortgage that was taken out on this home.Purchase Details
Home Financials for this Owner
Home Financials are based on the most recent Mortgage that was taken out on this home.Purchase Details
Home Financials for this Owner
Home Financials are based on the most recent Mortgage that was taken out on this home.Purchase Details
Home Financials for this Owner
Home Financials are based on the most recent Mortgage that was taken out on this home.Similar Homes in Clinton, MA
Home Values in the Area
Average Home Value in this Area
Purchase History
| Date | Type | Sale Price | Title Company |
|---|---|---|---|
| Not Resolvable | $352,000 | -- | |
| Deed | $269,900 | -- | |
| Deed | $356,500 | -- | |
| Deed | $169,000 | -- | |
| Deed | $165,000 | -- |
Mortgage History
| Date | Status | Loan Amount | Loan Type |
|---|---|---|---|
| Open | $281,600 | New Conventional | |
| Previous Owner | $246,000 | Stand Alone Refi Refinance Of Original Loan | |
| Previous Owner | $253,746 | Purchase Money Mortgage | |
| Previous Owner | $285,200 | Purchase Money Mortgage | |
| Previous Owner | $53,475 | No Value Available | |
| Previous Owner | $248,000 | No Value Available | |
| Previous Owner | $172,000 | Purchase Money Mortgage | |
| Previous Owner | $105,000 | Purchase Money Mortgage |
Property History
| Date | Event | Price | Change | Sq Ft Price |
|---|---|---|---|---|
| 09/03/2019 09/03/19 | Sold | $352,000 | +3.6% | $210 / Sq Ft |
| 07/20/2019 07/20/19 | Pending | -- | -- | -- |
| 07/19/2019 07/19/19 | For Sale | $339,900 | 0.0% | $203 / Sq Ft |
| 07/18/2019 07/18/19 | Pending | -- | -- | -- |
| 07/18/2019 07/18/19 | For Sale | $339,900 | 0.0% | $203 / Sq Ft |
| 07/11/2019 07/11/19 | Pending | -- | -- | -- |
| 07/08/2019 07/08/19 | For Sale | $339,900 | -- | $203 / Sq Ft |
Tax History Compared to Growth
Tax History
| Year | Tax Paid | Tax Assessment Tax Assessment Total Assessment is a certain percentage of the fair market value that is determined by local assessors to be the total taxable value of land and additions on the property. | Land | Improvement |
|---|---|---|---|---|
| 2025 | $6,185 | $465,000 | $134,400 | $330,600 |
| 2024 | $5,761 | $438,400 | $134,400 | $304,000 |
| 2023 | $5,292 | $395,800 | $122,200 | $273,600 |
| 2022 | $5,374 | $360,400 | $111,100 | $249,300 |
| 2021 | $5,110 | $320,600 | $105,800 | $214,800 |
| 2020 | $4,810 | $310,500 | $105,800 | $204,700 |
| 2019 | $4,898 | $307,500 | $102,800 | $204,700 |
| 2018 | $4,800 | $282,700 | $98,600 | $184,100 |
| 2017 | $4,850 | $274,500 | $98,600 | $175,900 |
| 2016 | $4,830 | $279,700 | $98,600 | $181,100 |
| 2015 | $4,222 | $253,400 | $95,800 | $157,600 |
| 2014 | $4,092 | $253,400 | $95,800 | $157,600 |
Agents Affiliated with this Home
-

Seller's Agent in 2019
Daniel Halloran
Halloran Realty Group
(978) 397-6988
13 in this area
20 Total Sales
-
K
Buyer's Agent in 2019
Kimberly Chiasson
DCU Realty - Marlboro
Map
Source: MLS Property Information Network (MLS PIN)
MLS Number: 72528820
APN: CLIN-000128-003938
- 706 Ridgefield Cir Unit A
- 110 Ridgefield Cir Unit D
- 12 Woodruff Rd
- 200 Ridgefield Cir Unit C
- 59 Mount View Dr
- 1105 Ridgefield Cir Unit B
- 4 Worcester St
- 3 Worcester St
- 49 Branch St
- 119 Clark St
- 57 Clark St
- 986 Main St
- 116-118 Lawrence St
- 346 Oak St
- 651 Redtail Way Unit 32
- 103 Brook St
- 171 Greeley St
- 132 Kilbourn Rd
- 14 Rigby St
- 209 Sterling St
