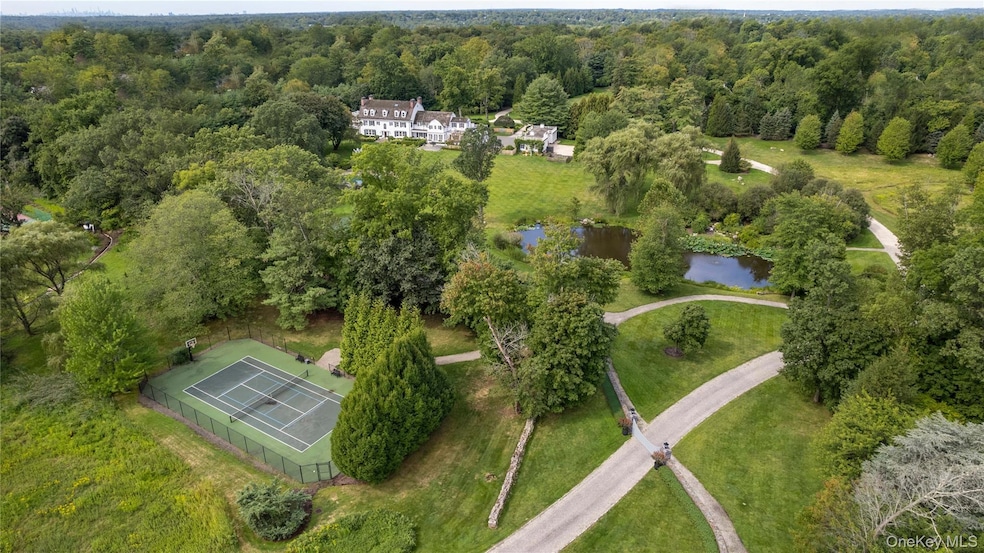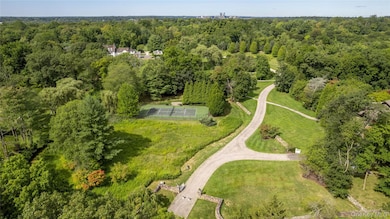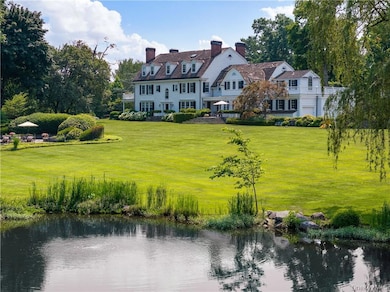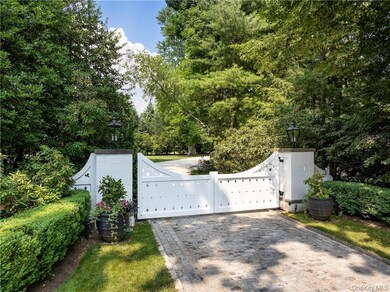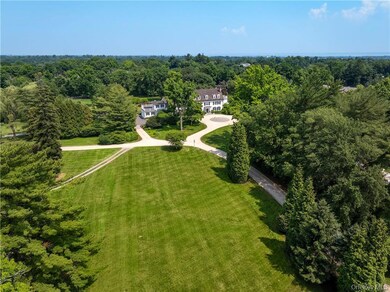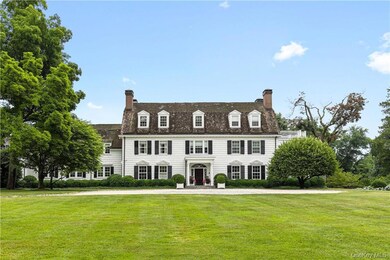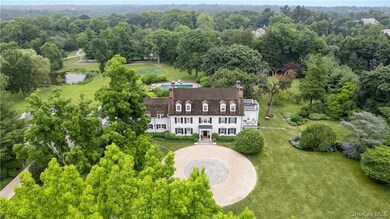10 Meadow Ln Harrison, NY 10577
Estimated payment $113,477/month
Highlights
- In Ground Pool
- Gourmet Galley Kitchen
- Colonial Architecture
- Purchase School Rated A
- 14.07 Acre Lot
- Property is near public transit
About This Home
Introducing one of New York’s most prestigious estates: a rare opportunity to own a historic piece of history elegantly nestled
atop 14+ park-like acres in Purchase. This illustrious and stately turn-of-the-century residence, was the setting for the blockbuster film “Goodbye Columbus.” A quiet country manor that’s exceptionally private and secure, the estate is a stunning work of art, beautifully situated behind a gated entry at the end of a long, meandering driveway. The property boasts acres of lush rolling lawns adorned with over 35 years of seasonal perennials in year-round bloom, a glorious fenced saltwater pool and patio, five-hole putting green, pickleball, basketball & tennis courts, zen-like meditation garden, and a one-acre freshwater pond with koi and carp. Encircling the property is a half mile jogging path with a grove of weeping willows, a spectacular oasis of hydrangeas, indigenous stone walls, a shady gazebo, and a charming life-size dollhouse. Inside, the home is breathtaking, with 11,792 sq ft of custom-crafted beauty featuring 7 bedrooms, 6.3 bathrooms, and 3 offices spread over three sunlit floors. Every room offers blissful garden views due to the home’s elevated position, from the grand full-length entrance hall to the dual living rooms, one of which opens to a postcard-perfect covered veranda. The refined formal dining room can seat a dinner party for 80. The exceptional kitchen includes two La Cornue ranges, a hammered copper and wood island, a sunlit breakfast area, and an adjacent family room, both opening to the patio. The primary suite exudes elegance with two luxurious ensuites, two walk-in closets, and two private balconies. This home offers endless highlights, including a sprawling third-floor playroom, two saunas, a fabulous mudroom opening to the attached 2-car garage and separate golf cart garage (with a Club Car included in the sale), and a picturesque detached 4-car garage with a carport. A new realm of luxury awaits just a short drive to Rye’s vibrant town center, 10 minutes to Westchester County Airport and only 35 minutes from NYC. Additional Information: Amenities: Dressing Area, Marble Bath, Soaking Tub, Storage, Tennis, HeatingFuel: Oil Above Ground, Parking Features: 3 Car Attached, 4+ Car Detached
Listing Agent
Julia B Fee Sothebys Int. Rlty Brokerage Phone: 914-967-4600 License #40MC0674139 Listed on: 11/25/2025

Home Details
Home Type
- Single Family
Est. Annual Taxes
- $157,672
Year Built
- Built in 1890 | Remodeled in 2008
Lot Details
- 14.07 Acre Lot
- Fenced
- Level Lot
- Front and Back Yard Sprinklers
- Additional Parcels
Parking
- 7 Car Garage
- Garage Door Opener
Home Design
- Colonial Architecture
- Frame Construction
- Wood Siding
- Shingle Siding
- Stone Siding
Interior Spaces
- 11,792 Sq Ft Home
- 3-Story Property
- Wet Bar
- Built-In Features
- Cathedral Ceiling
- Skylights
- Fireplace
- Double Pane Windows
- Window Screens
- Mud Room
- Entrance Foyer
- Formal Dining Room
- Unfinished Basement
- Basement Fills Entire Space Under The House
- Property Views
Kitchen
- Gourmet Galley Kitchen
- Breakfast Area or Nook
- Convection Oven
- Cooktop
- Freezer
- Dishwasher
- Kitchen Island
- Marble Countertops
- Disposal
Flooring
- Wood
- Radiant Floor
Bedrooms and Bathrooms
- 7 Bedrooms
- En-Suite Primary Bedroom
- Walk-In Closet
- Double Vanity
- Bidet
- Soaking Tub
Laundry
- Laundry in unit
- Dryer
- Washer
Home Security
- Home Security System
- Fire Sprinkler System
Outdoor Features
- In Ground Pool
- Balcony
- Patio
- Basketball Hoop
- Outdoor Gas Grill
- Porch
Location
- Property is near public transit
- Property is near schools
- Property is near shops
Schools
- Purchase Elementary School
- Louis M Klein Middle School
- Harrison High School
Utilities
- Forced Air Heating and Cooling System
- Heating System Uses Oil
- Radiant Heating System
- Oil Water Heater
Listing and Financial Details
- Assessor Parcel Number 5528010006110000007
Community Details
Amenities
- Sauna
Recreation
- Tennis Courts
- Community Pool
- Park
Map
Home Values in the Area
Average Home Value in this Area
Tax History
| Year | Tax Paid | Tax Assessment Tax Assessment Total Assessment is a certain percentage of the fair market value that is determined by local assessors to be the total taxable value of land and additions on the property. | Land | Improvement |
|---|---|---|---|---|
| 2024 | $11,425 | $6,900 | $5,500 | $1,400 |
| 2023 | $13,158 | $6,900 | $5,500 | $1,400 |
| 2022 | $10,756 | $6,900 | $5,500 | $1,400 |
| 2021 | $10,533 | $6,900 | $5,500 | $1,400 |
| 2020 | $12,066 | $6,900 | $5,500 | $1,400 |
| 2019 | $11,537 | $6,900 | $5,500 | $1,400 |
| 2018 | $7,073 | $6,900 | $5,500 | $1,400 |
| 2017 | -- | $6,900 | $5,500 | $1,400 |
| 2016 | $10,389 | $6,900 | $5,500 | $1,400 |
| 2015 | -- | $6,900 | $5,500 | $1,400 |
| 2014 | -- | $6,900 | $5,500 | $1,400 |
| 2013 | -- | $6,900 | $5,500 | $1,400 |
Property History
| Date | Event | Price | List to Sale | Price per Sq Ft |
|---|---|---|---|---|
| 11/25/2025 11/25/25 | For Sale | $19,000,000 | -- | $1,611 / Sq Ft |
Purchase History
| Date | Type | Sale Price | Title Company |
|---|---|---|---|
| Bargain Sale Deed | $2,400,000 | Fidelity Title Ltd | |
| Quit Claim Deed | -- | -- | |
| Quit Claim Deed | -- | -- | |
| Quit Claim Deed | -- | -- |
Source: OneKey® MLS
MLS Number: 930869
APN: 2801-000-611-00000-000-0085
- 54 Lincoln Ave
- 2525 Purchase St
- 3 Loden Ln
- 6 Loden Ln
- 4 Mark Dr
- 15 Rockledge Rd
- 7 Coventry Ct
- 7 Rockledge Rd
- 122 Lincoln Ave
- 29 Beverly Rd
- 3 Brook View Ln
- 60 Talcott Rd
- 9 Lincoln Woods
- 9 Wilton Rd
- 345 Betsy Brown Rd
- 5 Bristol Ln
- 15 Rockinghorse Trail
- 80 Valley Terrace
- 27 Avon Cir Unit C
- 90 Windsor Rd
- 105 Corporate Park Dr
- 3 Westchester Park Dr
- 9 Lincoln Woods
- 548 Anderson Hill Rd
- 29 Old Orchard Rd
- 1137 Westchester Ave
- 110 Topland Rd
- 46 McGuiness Ln Unit 48
- 30 Park Dr N
- 60 Haviland Ln
- 17 Bowman Ave Unit A
- 32 Roanoke Ave Unit 1
- 11 Country Ridge Dr
- 2 Walker Ct
- 410 Westchester Ave Unit 202
- 21 Honeysuckle Ln
- 40 Clark Place Unit ID1225821P
- 5 Soundview St
- 343 Purchase St
- 97 Inwood Ave Unit 2
