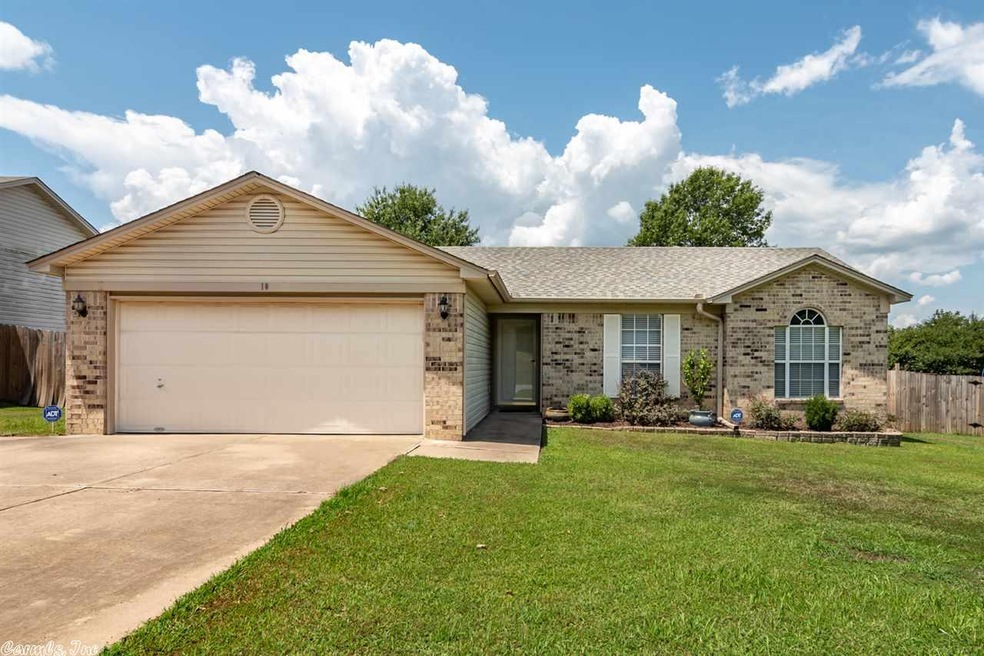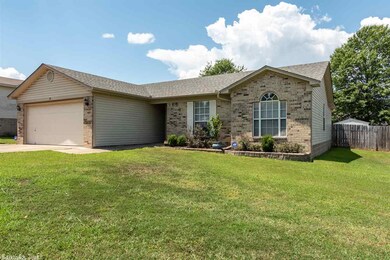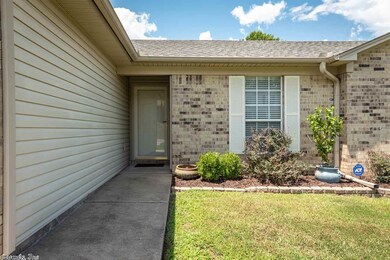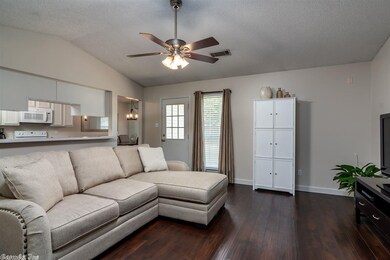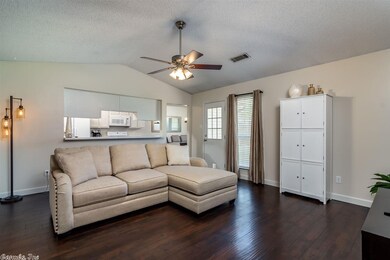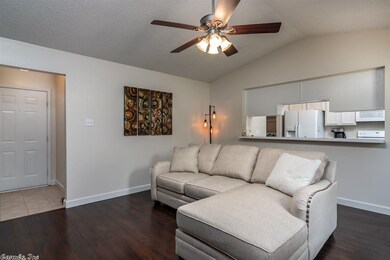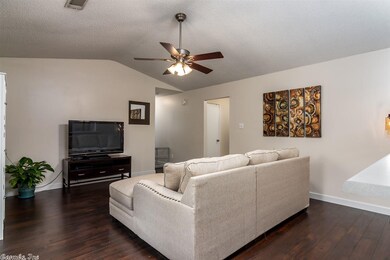
10 Meadow Ridge Loop Maumelle, AR 72113
Highlights
- Ranch Style House
- Porch
- Patio
- Wood Flooring
- Eat-In Kitchen
- Outdoor Storage
About This Home
As of July 2024You will LOVE this home! Open living room, dining room, & kitchen. You will enjoy cooking in your lots of countertop and cabinet space. The dining area is just off the back patio and large windows in the living areas let you enjoy lots of natural light streaming into your home. The master bedroom and bath are perfect for you & there are two more bedrooms and a full bathroom for guests or kids! They'll love the big backyard & there is a nice storage building as well! NEW HVAC & WATER HEATER!! Don't miss it!
Home Details
Home Type
- Single Family
Est. Annual Taxes
- $1,277
Year Built
- Built in 1997
Lot Details
- 0.25 Acre Lot
- Wood Fence
- Level Lot
Parking
- 2 Car Garage
Home Design
- Ranch Style House
- Traditional Architecture
- Brick Exterior Construction
- Slab Foundation
- Composition Roof
- Metal Siding
Interior Spaces
- 1,353 Sq Ft Home
- Combination Kitchen and Dining Room
- Washer Hookup
Kitchen
- Eat-In Kitchen
- Breakfast Bar
- Electric Range
- Plumbed For Ice Maker
- Dishwasher
- Disposal
Flooring
- Wood
- Carpet
- Laminate
- Tile
Bedrooms and Bathrooms
- 3 Bedrooms
- 2 Full Bathrooms
Outdoor Features
- Patio
- Outdoor Storage
- Porch
Utilities
- Central Heating and Cooling System
- Gas Water Heater
- Satellite Dish
- Cable TV Available
- TV Antenna
Ownership History
Purchase Details
Home Financials for this Owner
Home Financials are based on the most recent Mortgage that was taken out on this home.Purchase Details
Home Financials for this Owner
Home Financials are based on the most recent Mortgage that was taken out on this home.Purchase Details
Purchase Details
Home Financials for this Owner
Home Financials are based on the most recent Mortgage that was taken out on this home.Purchase Details
Home Financials for this Owner
Home Financials are based on the most recent Mortgage that was taken out on this home.Purchase Details
Home Financials for this Owner
Home Financials are based on the most recent Mortgage that was taken out on this home.Similar Homes in Maumelle, AR
Home Values in the Area
Average Home Value in this Area
Purchase History
| Date | Type | Sale Price | Title Company |
|---|---|---|---|
| Warranty Deed | $153,900 | National Title & Escrow Llc | |
| Interfamily Deed Transfer | -- | Title365 | |
| Interfamily Deed Transfer | -- | None Available | |
| Warranty Deed | $129,000 | First National Title Company | |
| Warranty Deed | $92,000 | Saline County Abstract & Gua | |
| Warranty Deed | $17,000 | -- |
Mortgage History
| Date | Status | Loan Amount | Loan Type |
|---|---|---|---|
| Open | $27,000 | New Conventional | |
| Open | $168,824 | VA | |
| Closed | $157,208 | VA | |
| Previous Owner | $106,000 | New Conventional | |
| Previous Owner | $19,275 | Fannie Mae Freddie Mac | |
| Previous Owner | $102,800 | Fannie Mae Freddie Mac | |
| Previous Owner | $24,000 | Credit Line Revolving | |
| Previous Owner | $91,453 | FHA | |
| Previous Owner | $73,080 | Construction |
Property History
| Date | Event | Price | Change | Sq Ft Price |
|---|---|---|---|---|
| 07/11/2024 07/11/24 | Sold | $210,000 | 0.0% | $156 / Sq Ft |
| 06/25/2024 06/25/24 | Pending | -- | -- | -- |
| 05/23/2024 05/23/24 | For Sale | $210,000 | +36.5% | $156 / Sq Ft |
| 10/05/2018 10/05/18 | Sold | $153,900 | 0.0% | $114 / Sq Ft |
| 08/09/2018 08/09/18 | For Sale | $153,900 | -- | $114 / Sq Ft |
Tax History Compared to Growth
Tax History
| Year | Tax Paid | Tax Assessment Tax Assessment Total Assessment is a certain percentage of the fair market value that is determined by local assessors to be the total taxable value of land and additions on the property. | Land | Improvement |
|---|---|---|---|---|
| 2023 | $1,790 | $33,340 | $5,600 | $27,740 |
| 2022 | $1,529 | $33,340 | $5,600 | $27,740 |
| 2021 | $1,627 | $25,870 | $5,600 | $20,270 |
| 2020 | $1,252 | $25,870 | $5,600 | $20,270 |
| 2019 | $1,252 | $25,870 | $5,600 | $20,270 |
| 2018 | $1,277 | $25,870 | $5,600 | $20,270 |
| 2017 | $1,277 | $25,870 | $5,600 | $20,270 |
| 2016 | $1,698 | $26,990 | $5,800 | $21,190 |
| 2015 | $1,698 | $26,990 | $5,800 | $21,190 |
| 2014 | $1,698 | $26,990 | $5,800 | $21,190 |
Agents Affiliated with this Home
-
Kenny Van Patten

Seller's Agent in 2024
Kenny Van Patten
Berkshire Hathaway HomeServices Arkansas Realty
(501) 951-1755
33 in this area
90 Total Sales
-
Ray Ellen

Seller's Agent in 2018
Ray Ellen
Real Broker
(501) 319-7557
19 in this area
269 Total Sales
-
Joshua Schmidt

Buyer's Agent in 2018
Joshua Schmidt
Brick Real Estate
(501) 626-4749
5 in this area
123 Total Sales
Map
Source: Cooperative Arkansas REALTORS® MLS
MLS Number: 18025823
APN: 42M-001-11-064-00
- 113 Shady Dr
- 13 Page Cove
- 77 Stoneledge Dr
- 122 Apple Blossom Loop
- 113 Harmony Loop
- 65 Stoneledge Dr
- 123 Harmony Loop
- 4 Rook Place
- 50 Prince Dr
- 164 Majestic Cir
- 58 Emerald Dr
- 133 Majestic Cir
- 174 Majestic Cir
- 128 Majestic Cir
- 8 Aspen Cove
- 19 Golden Oaks Cove
- 121 Majestic Cir
- 119 Crestview Dr
- 40 High Timber Dr
- 119 Ridgeland Dr
