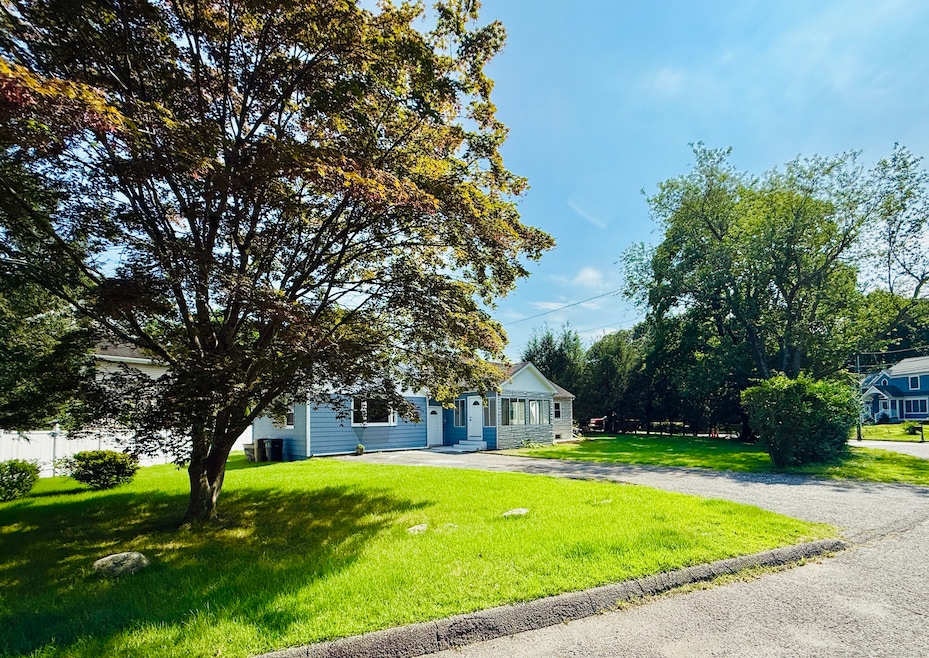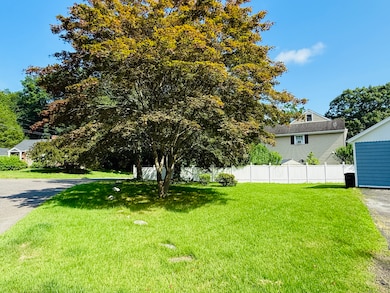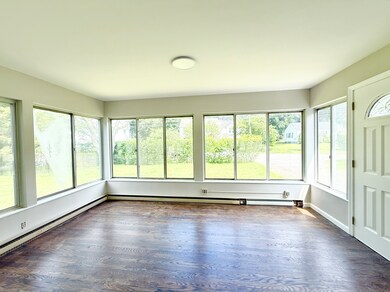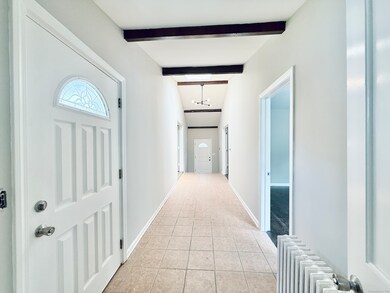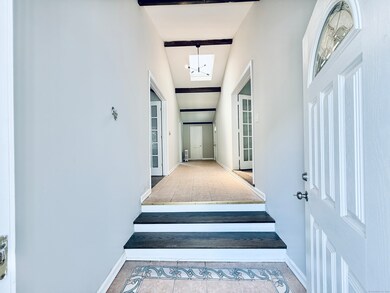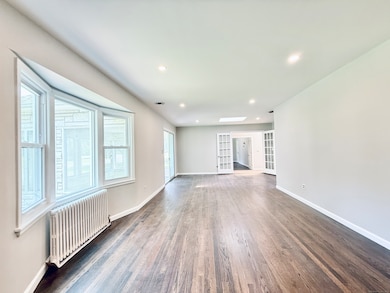10 Meadowpark Ave W Stamford, CT 06905
Turn of the River-Newfield NeighborhoodHighlights
- Ranch Style House
- Corner Lot
- Heating System Uses Steam
- Attic
- Central Air
About This Home
Welcome to 10 Meadowpark Avenue West, a beautifully maintained 3-bedroom, 2.5 -bath Colonial nestled on a quiet cul-de-sac in one of Stamford's most desirable neighborhoods. This classic home combines timeless character with modern updates, offering the perfect blend of comfort and style. Step inside to a sun-filled living room featuring hardwood floors and open space concepts. The formal dining room flows seamlessly into a spacious eat-in kitchen with granite countertops, stainless steel appliances, and ample cabinetry - ideal for everyday living and entertaining. A private backyard oasis, complete lush landscaping, perfect for relaxing or hosting guests Upstairs, you'll find three generously sized bedrooms and a full bathroom. The finished lower level adds flexibility for a home office, gym, or playroom. Additional highlights include central air conditioning, energy-efficient windows Located minutes from downtown Stamford, Metro-North, top-rated schools, Scalzi Park, and Merritt Parkway, this move-in-ready gem offers suburban tranquility with city convenience.
Home Details
Home Type
- Single Family
Est. Annual Taxes
- $9,551
Year Built
- Built in 1941
Lot Details
- 0.28 Acre Lot
- Corner Lot
- Property is zoned R10
Home Design
- 2,315 Sq Ft Home
- Ranch Style House
- Cedar Siding
Kitchen
- Oven or Range
- Range Hood
- Microwave
- Dishwasher
Bedrooms and Bathrooms
- 3 Bedrooms
Laundry
- Electric Dryer
- Washer
Basement
- Basement Fills Entire Space Under The House
- Laundry in Basement
Parking
- 4 Parking Spaces
- Driveway
Schools
- Hart Magnet Elementary School
- Rippowam Middle School
- Stamford High School
Utilities
- Central Air
- Heating System Uses Steam
- Heating System Uses Oil
- Fuel Tank Located in Basement
Additional Features
- Attic
Listing and Financial Details
- Assessor Parcel Number 313117
Map
Source: SmartMLS
MLS Number: 24112415
APN: STAM-000000-000000-000542
- 62 Wood Ridge Dr
- 81 Nichols Ave
- 34 Amherst Place
- 15 Amherst Place
- 32 River Oaks Dr Unit 32
- 30 Nichols Ave
- 232 Woodridge Dr S
- 54 Swampscott Rd
- 72 Little Hill Dr
- 20 Wild Horse Rd
- 56 Bradley Place
- 34 Hazelwood Ln
- 442 Pepper Ridge Rd
- 12 Deacon Hill Rd
- 166 Dannell Dr
- 1 Robinson Dr
- 14 Barmore Dr
- 12 Jay Rd
- 25 Wire Mill Rd
- 102 High Clear Dr
- 663 High Ridge Rd
- 18 Bradley Place
- 15 Fara Dr
- 1011 High Ridge Rd
- 163 Macgregor Dr
- 490 W Hill Rd
- 45 Doral Farm Rd
- 8 Jama Ln
- 11 Vanech Dr Unit Basement apartment with e
- 91 Dogwood Ln
- 17 Marian St Unit 2
- 18 Fowler St Unit 2
- 2435 Bedford St Unit 18C
- 57 Overbrook Dr
- 42 Weed Hill Ave Unit A
- 68 Leonard St
- 27 Northill St Unit 6C
- 27 Northill St Unit 1G
- 27 Northill St Unit 6C
- 74 Boxwood Dr
