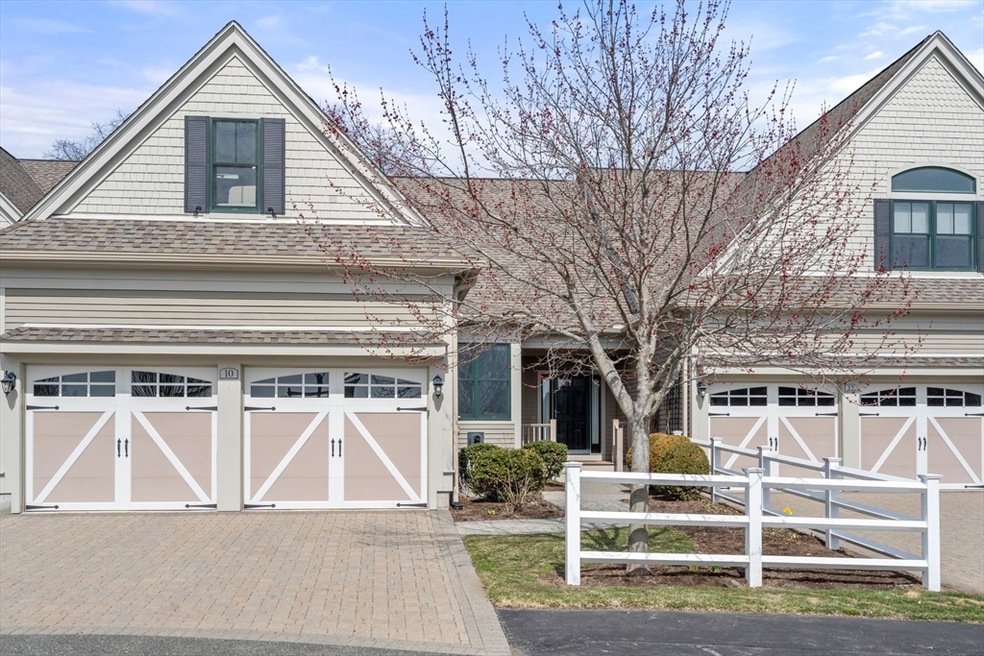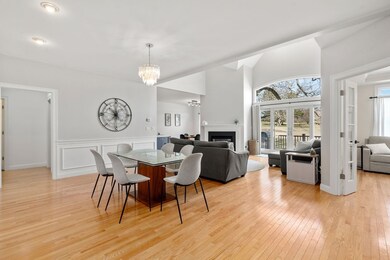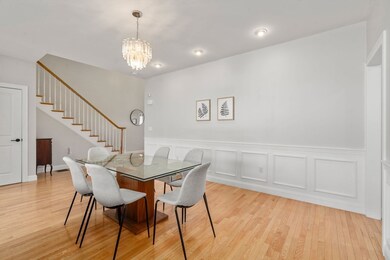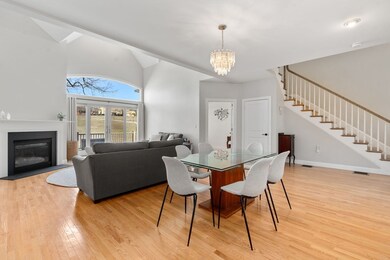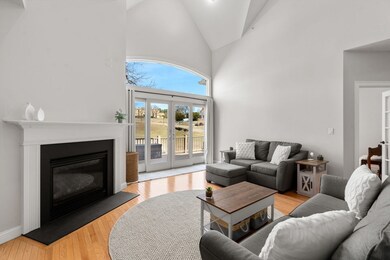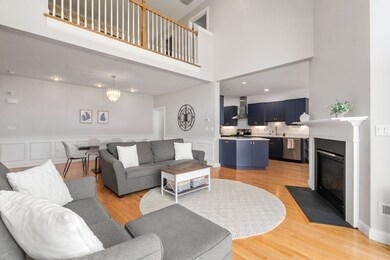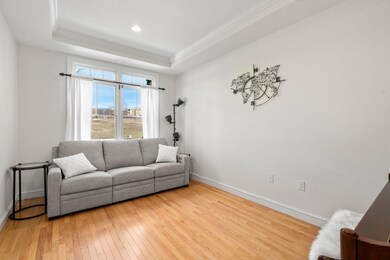
10 Meadows Ln Unit 10 Belmont, MA 02478
Belmont Hill NeighborhoodEstimated payment $11,828/month
Highlights
- Golf Course Community
- Medical Services
- Custom Closet System
- Roger Wellington Elementary School Rated A
- Open Floorplan
- Deck
About This Home
Welcome to the Woodlands at Belmont Hill,a luxurious condominium nestled in a peaceful & scenic setting.This stunning "Exeter" Style residence boasts an open floor plan with bright, spacious rooms.The great room features a cozy gas fireplace & sliding doors that lead to serene meadow views.The first-floor study, framed by elegant French doors, offers a quiet retreat, while the kitchen seamlessly flows into a sun-filled breakfast room.First-floor primary suite includes ensuite bath & a large walk-in closet. Upstairs, you'll find a bright loft, full bath, generous bedroom, office space & storage.Lower level has been beautifully & thoughtfully renovated to create a bedroom, kitchenette, family room,bonus room w/ addt'l washer&dryer- perfect for family&guests. Two-car garage. Set at the end of a private cul-de-sac,this home is conveniently located near major routes, public trans, Cambridge & Boston. Enjoy nearby conservation land,hiking trails and Lone Tree Hill, Rock Meadow &Beaver Brook.
Townhouse Details
Home Type
- Townhome
Est. Annual Taxes
- $18,190
Year Built
- Built in 2011 | Remodeled
HOA Fees
- $842 Monthly HOA Fees
Parking
- 2 Car Attached Garage
- Garage Door Opener
- Off-Street Parking
Home Design
- Frame Construction
- Shingle Roof
Interior Spaces
- 2,797 Sq Ft Home
- 3-Story Property
- Open Floorplan
- Vaulted Ceiling
- Recessed Lighting
- Decorative Lighting
- Insulated Windows
- French Doors
- Sliding Doors
- Insulated Doors
- Living Room with Fireplace
- Home Office
- Bonus Room
- Utility Room with Study Area
- Basement
- Exterior Basement Entry
Kitchen
- Breakfast Bar
- Range
- Microwave
- Freezer
- Dishwasher
- Solid Surface Countertops
- Disposal
Flooring
- Wood
- Wall to Wall Carpet
- Ceramic Tile
- Vinyl
Bedrooms and Bathrooms
- 3 Bedrooms
- Primary Bedroom on Main
- Custom Closet System
- Walk-In Closet
- Dual Vanity Sinks in Primary Bathroom
- Bathtub with Shower
- Separate Shower
Laundry
- Laundry on main level
- Dryer
- Washer
Home Security
Outdoor Features
- Balcony
- Deck
- Rain Gutters
Location
- Property is near public transit
- Property is near schools
Utilities
- Forced Air Heating and Cooling System
- 2 Cooling Zones
- 3 Heating Zones
- Heating System Uses Natural Gas
- Electric Baseboard Heater
Additional Features
- Energy-Efficient Thermostat
- Near Conservation Area
Listing and Financial Details
- Assessor Parcel Number 4866018
Community Details
Overview
- Association fees include insurance, maintenance structure, road maintenance, ground maintenance, snow removal, trash
- 61 Units
- The Woodlands Community
Amenities
- Medical Services
- Shops
Recreation
- Golf Course Community
- Park
- Jogging Path
Pet Policy
- Pets Allowed
Security
- Storm Doors
Map
Home Values in the Area
Average Home Value in this Area
Property History
| Date | Event | Price | Change | Sq Ft Price |
|---|---|---|---|---|
| 04/06/2025 04/06/25 | Pending | -- | -- | -- |
| 04/01/2025 04/01/25 | For Sale | $1,700,000 | +30.3% | $608 / Sq Ft |
| 06/18/2021 06/18/21 | Sold | $1,305,000 | +0.5% | $467 / Sq Ft |
| 05/04/2021 05/04/21 | Pending | -- | -- | -- |
| 04/29/2021 04/29/21 | For Sale | $1,299,000 | -- | $464 / Sq Ft |
Similar Homes in the area
Source: MLS Property Information Network (MLS PIN)
MLS Number: 73352800
- 9 Meadows Ln Unit 9
- 10 Meadows Ln Unit 10
- 176 Mallard Way
- 9 Stanley Rd
- 52 Summit Rd Unit 7
- 100 Shirley Rd
- 68 Sycamore St Unit 68
- 10 Huntington St
- 5 Chase Rd
- 29 Van Vechten St
- 100 Lexington St Unit C1
- 225 Trapelo Rd
- 19 Burnham St Unit C2
- 220 Sycamore St
- 125 Waverley St
- 61 Hawthorne St
- 238 Sycamore St Unit 238
- 12 Woodland St Unit 12
- 10 Woodland St Unit 12
- 162 Waverley St Unit 162
