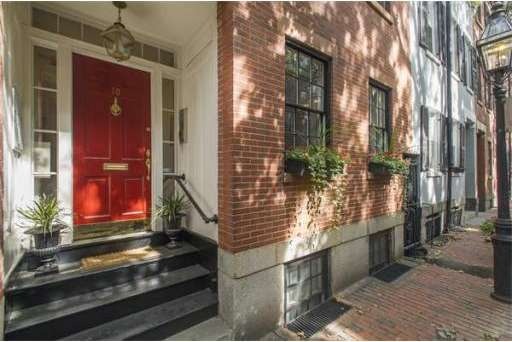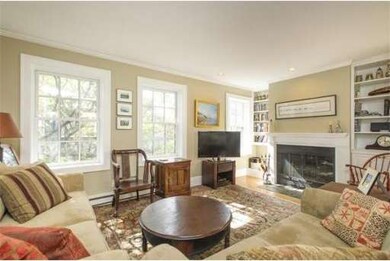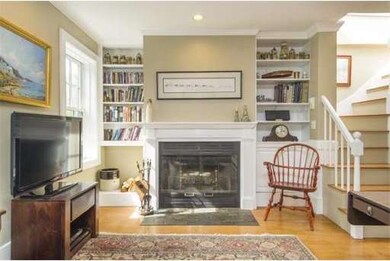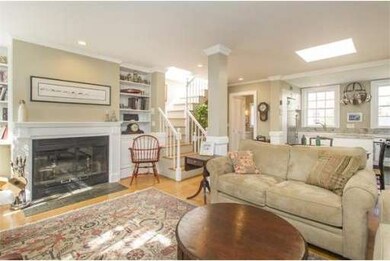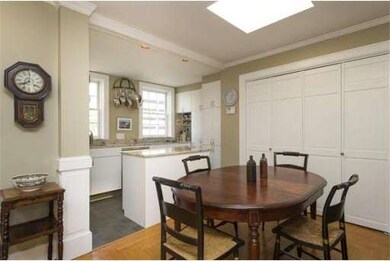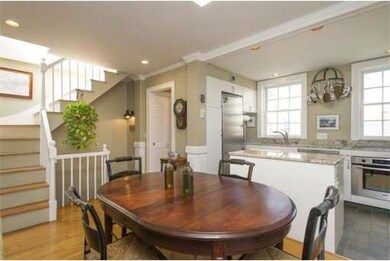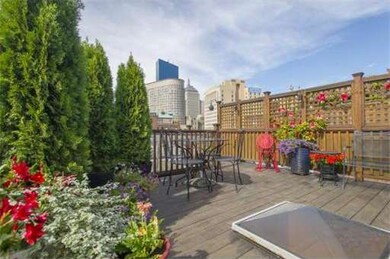
10 Melrose St Unit 3 Boston, MA 02116
About This Home
As of December 2018A mix of modern and classic charm in this pristine 2+ beds and 1.5 baths Penthouse Duplex with private roof deck; tucked away in one of Boston's recently rediscovered 19th century historic neighborhoods near the Public Garden. Bay Village, despite its “downtown†location, has managed to keep its distinctive residential identity. Top floor offers living room with fireplace, sky-lit dining area, modern/white kitchen with professional grade appliances, granite counters and floating work island. Distinguishing features of this classic condo are custom built-ins, crown moldings, plantation shutters, hardwood floors, master bedroom with fireplace, modern tiled baths, washer/dryer and separate home office
Property Details
Home Type
Condominium
Est. Annual Taxes
$11,959
Year Built
1890
Lot Details
0
Listing Details
- Unit Level: 3
- Unit Placement: Upper, Top/Penthouse
- Special Features: None
- Property Sub Type: Condos
- Year Built: 1890
Interior Features
- Has Basement: No
- Fireplaces: 2
- Number of Rooms: 6
- Amenities: Public Transportation, Shopping, Park, Medical Facility, Highway Access, T-Station, University
- Flooring: Tile, Hardwood
- Interior Amenities: Cable Available
- Bedroom 2: Third Floor, 11X12
- Bathroom #1: Third Floor
- Bathroom #2: Fourth Floor
- Kitchen: Fourth Floor, 8X13
- Living Room: Fourth Floor, 11X18
- Master Bedroom: Third Floor, 13X13
- Master Bedroom Description: Fireplace, Closet, Flooring - Hardwood
- Dining Room: Fourth Floor, 9X12
Exterior Features
- Exterior: Brick
- Exterior Unit Features: Deck - Roof, Decorative Lighting, City View(s)
Garage/Parking
- Parking: Rented, On Street Permit
- Parking Spaces: 0
Utilities
- Heat Zones: 6
- Hot Water: Electric
- Utility Connections: for Electric Oven, for Electric Dryer, Washer Hookup
Condo/Co-op/Association
- Association Fee Includes: Hot Water, Water, Sewer, Master Insurance
- Association Pool: No
- Management: Owner Association
- Pets Allowed: Yes
- No Units: 3
- Unit Building: 3
Ownership History
Purchase Details
Home Financials for this Owner
Home Financials are based on the most recent Mortgage that was taken out on this home.Purchase Details
Home Financials for this Owner
Home Financials are based on the most recent Mortgage that was taken out on this home.Purchase Details
Home Financials for this Owner
Home Financials are based on the most recent Mortgage that was taken out on this home.Purchase Details
Home Financials for this Owner
Home Financials are based on the most recent Mortgage that was taken out on this home.Similar Homes in the area
Home Values in the Area
Average Home Value in this Area
Purchase History
| Date | Type | Sale Price | Title Company |
|---|---|---|---|
| Not Resolvable | $1,125,000 | -- | |
| Deed | $975,000 | -- | |
| Deed | $645,000 | -- | |
| Deed | $217,500 | -- |
Mortgage History
| Date | Status | Loan Amount | Loan Type |
|---|---|---|---|
| Previous Owner | $570,000 | No Value Available | |
| Previous Owner | $525,000 | Purchase Money Mortgage | |
| Previous Owner | $462,800 | No Value Available | |
| Previous Owner | $482,000 | Purchase Money Mortgage | |
| Previous Owner | $174,000 | Purchase Money Mortgage |
Property History
| Date | Event | Price | Change | Sq Ft Price |
|---|---|---|---|---|
| 07/24/2025 07/24/25 | For Rent | $3,700 | 0.0% | -- |
| 07/23/2025 07/23/25 | Off Market | $3,700 | -- | -- |
| 06/26/2025 06/26/25 | Price Changed | $1,399,000 | 0.0% | $1,435 / Sq Ft |
| 06/20/2025 06/20/25 | For Rent | $3,700 | 0.0% | -- |
| 06/12/2025 06/12/25 | For Sale | $1,450,000 | +28.9% | $1,487 / Sq Ft |
| 12/19/2018 12/19/18 | Sold | $1,125,000 | -4.3% | $1,154 / Sq Ft |
| 11/09/2018 11/09/18 | Pending | -- | -- | -- |
| 10/30/2018 10/30/18 | For Sale | $1,175,000 | +20.5% | $1,205 / Sq Ft |
| 12/05/2014 12/05/14 | Sold | $975,000 | +2.6% | $1,003 / Sq Ft |
| 09/12/2014 09/12/14 | Pending | -- | -- | -- |
| 09/10/2014 09/10/14 | For Sale | $950,000 | -- | $977 / Sq Ft |
Tax History Compared to Growth
Tax History
| Year | Tax Paid | Tax Assessment Tax Assessment Total Assessment is a certain percentage of the fair market value that is determined by local assessors to be the total taxable value of land and additions on the property. | Land | Improvement |
|---|---|---|---|---|
| 2025 | $11,959 | $1,032,700 | $0 | $1,032,700 |
| 2024 | $10,873 | $997,500 | $0 | $997,500 |
| 2023 | $10,396 | $968,000 | $0 | $968,000 |
| 2022 | $10,030 | $921,900 | $0 | $921,900 |
| 2021 | $9,837 | $921,900 | $0 | $921,900 |
| 2020 | $10,316 | $976,900 | $0 | $976,900 |
| 2019 | $9,996 | $948,400 | $0 | $948,400 |
| 2018 | $9,378 | $894,800 | $0 | $894,800 |
| 2017 | $8,943 | $844,500 | $0 | $844,500 |
| 2016 | $8,932 | $812,000 | $0 | $812,000 |
| 2015 | $6,294 | $519,700 | $0 | $519,700 |
| 2014 | $5,999 | $476,900 | $0 | $476,900 |
Agents Affiliated with this Home
-
Rene Rodriguez

Seller's Agent in 2025
Rene Rodriguez
Cabot & Company
(617) 896-5006
42 Total Sales
-
Brian Dougherty

Seller's Agent in 2018
Brian Dougherty
Corcoran Property Advisors
(617) 217-1842
59 Total Sales
-
Mark Doherty

Seller's Agent in 2014
Mark Doherty
Sprogis & Neale Real Estate
(617) 262-1504
36 Total Sales
Map
Source: MLS Property Information Network (MLS PIN)
MLS Number: 71740928
APN: CBOS-000000-000005-000176-000006
- 18 Melrose St Unit PH
- 33 Fayette St
- 23 Piedmont St
- 134 Arlington St
- 67 Church St Unit 1
- 67 Church St Unit PH6
- 80 Broadway Unit 3D
- 26 Isabella St Unit 9
- 110 Stuart St Unit 18A
- 110 Stuart St Unit 24H
- 110 Stuart St Unit 19D
- 110 Stuart St Unit 19H
- 110 Stuart St Unit 19A
- 110 Stuart St Unit 16H
- 110 Stuart St Unit 23B
- 110 Stuart St Unit PH3
- 1 Charles St S Unit 602
- 1 Charles St S Unit 3F
- 220 Boylston St Unit 9017
- 220 Boylston St Unit 1005
