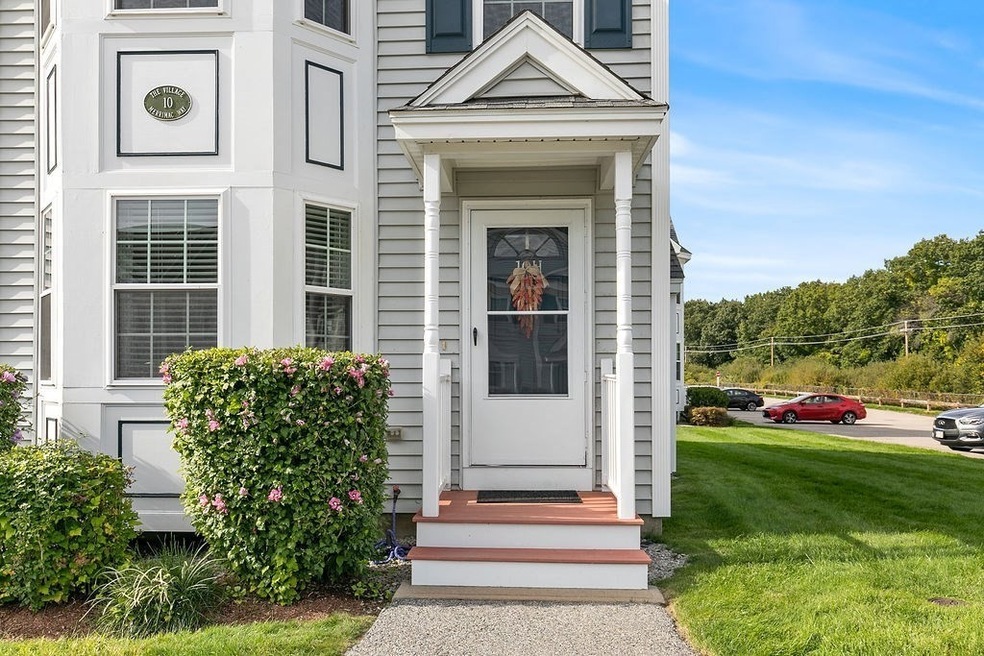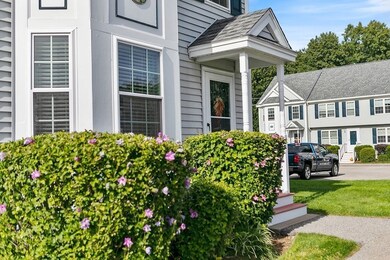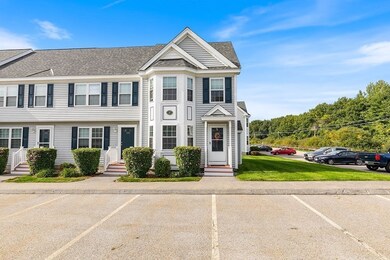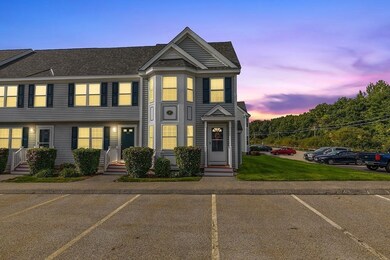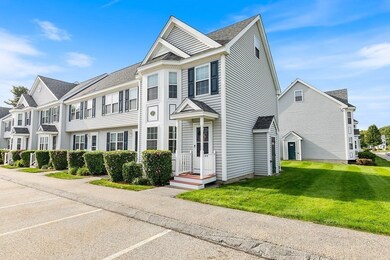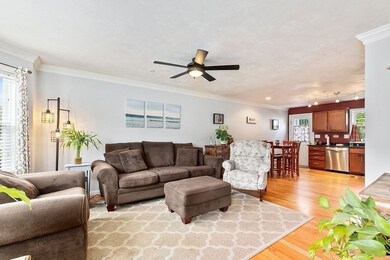
10 Merrimac Way Unit H Tyngsboro, MA 01879
Tyngsborough NeighborhoodAbout This Home
As of July 2024This sleek and stylish condo offers the perfect blend of contemporary living and convenience. Discover an open and inviting first floor, ideal for entertaining guests or relaxing after a long day. The kitchen boasts stainless steel appliances, adding a touch of luxury to your culinary endeavors. Upstairs, you'll find two spacious bedrooms, providing ample space for rest and relaxation. But the real gem of this home awaits you on the third floor - a versatile bonus space, perfect for use as a home office, guest suite, or cozy den. Downstairs, the unfinished basement offers endless possibilities, whether you choose to create a home gym or workshop. Laundry facilities and storage ensure convenience and functionality. Outside discover your private patio space, the perfect spot for morning coffee or evening cocktails, surrounded by lush greenery. With its modern amenities and convenient location, this condo offers the ultimate home. Don't miss your chance to make it yours!
Last Agent to Sell the Property
Sarah Guerin
Lamacchia Realty, Inc. Listed on: 06/04/2024
Townhouse Details
Home Type
Townhome
Est. Annual Taxes
$56
Year Built
2011
Lot Details
0
HOA Fees
$281 per month
Listing Details
- Property Type: Residential
- Property Sub Type: Condominium
- Structure Type: Townhouse
- Year Built: 2011
- Buyer Agency: 2%
- Buyer Agency Type: %
- Entry Level: 1
- Transaction Broker: 1%
- Transaction Broker Type: %
- Year Built Details: Actual
- SUB AGENCY OFFERED: No
- Year Round: Yes
- Compensation Based On: Net Sale Price
- ResoPropertyType: Residential
- ResoBuildingAreaSource: PublicRecords
- Special Features: None
- Stories: 3
Interior Features
- Interior Amenities: Vaulted Ceiling(s), Attic Access, Lighting - Overhead, Bonus Room
- Fireplace YN: No
- Appliances: Oven, Dishwasher, Disposal, Microwave, Refrigerator
- Total Bedrooms: 2
- Room Bedroom2 Level: Second
- Room Bedroom2 Features: Closet, Lighting - Overhead
- Full Bathrooms: 1
- Half Bathrooms: 1
- Total Bathrooms: 2
- Total Bathrooms: 1.5
- Room Master Bedroom Features: Vaulted Ceiling(s), Closet, Window(s) - Bay/Bow/Box
- Room Master Bedroom Level: Second
- Bathroom 1 Features: Bathroom - Half
- Bathroom 1 Level: First
- Bathroom 2 Level: Second
- Bathroom 2 Features: Bathroom - Full
- Room Dining Room Level: First
- Room Kitchen Level: First
- Room Kitchen Features: Countertops - Stone/Granite/Solid
- Laundry Features: In Basement
- Room Living Room Level: First
- Room Living Room Features: Ceiling Fan(s), Window(s) - Bay/Bow/Box
- Basement: Y
- Living Area: 1288
- Spa YN: No
- Stories Total: 3
- MAIN LO: AN2314
- LIST PRICE PER Sq Ft: 337.73
- PRICE PER Sq Ft: 354.04
- MAIN SO: AN0382
- Insulation: Unknown
Exterior Features
- Home Warranty YN: No
- Waterfront YN: No
- Waterview Flag: No
Garage/Parking
- Garage YN: No
- Open Parking YN: Yes
- Parking Features: Off Street, Paved
- Total Parking Spaces: 2
Utilities
- Sewer: Public Sewer
- Cooling: Central Air
- Heating: Forced Air
- Cooling Y N: Yes
- Heating YN: Yes
- Water Source: Public
Condo/Co-op/Association
- Association Fee: 281
- Association Fee Frequency: Monthly
- Community Features: Shopping, Golf, Highway Access, Public School
- Senior Community YN: No
- UNIT BUILDING: H
- ResoAssociationFeeFrequency: Monthly
Fee Information
- Association Fee Includes: Maintenance Grounds, Snow Removal
Lot Info
- Parcel Number: 4843893
- Zoning: R
- Farm Land Area Units: Square Feet
- Lot Size Units: Acres
- PAGE: 252
- ResoLotSizeUnits: Acres
Tax Info
- Tax Year: 2024
- Tax Annual Amount: 4956
- Tax Book Number: 28589
Multi Family
- Number Of Units Total: 104
- Basement Included Sq Ft: No
Ownership History
Purchase Details
Home Financials for this Owner
Home Financials are based on the most recent Mortgage that was taken out on this home.Similar Homes in the area
Home Values in the Area
Average Home Value in this Area
Purchase History
| Date | Type | Sale Price | Title Company |
|---|---|---|---|
| Not Resolvable | $225,000 | -- |
Mortgage History
| Date | Status | Loan Amount | Loan Type |
|---|---|---|---|
| Open | $364,800 | Purchase Money Mortgage | |
| Closed | $364,800 | Purchase Money Mortgage | |
| Closed | $255,200 | Stand Alone Refi Refinance Of Original Loan | |
| Closed | $215,000 | Stand Alone Refi Refinance Of Original Loan | |
| Closed | $202,500 | New Conventional | |
| Previous Owner | $170,000 | Adjustable Rate Mortgage/ARM |
Property History
| Date | Event | Price | Change | Sq Ft Price |
|---|---|---|---|---|
| 07/10/2024 07/10/24 | Sold | $456,000 | +4.8% | $354 / Sq Ft |
| 06/06/2024 06/06/24 | Pending | -- | -- | -- |
| 06/04/2024 06/04/24 | For Sale | $435,000 | +93.3% | $338 / Sq Ft |
| 10/31/2014 10/31/14 | Sold | $225,000 | 0.0% | $175 / Sq Ft |
| 10/07/2014 10/07/14 | Pending | -- | -- | -- |
| 09/26/2014 09/26/14 | Off Market | $225,000 | -- | -- |
| 09/22/2014 09/22/14 | For Sale | $229,000 | -- | $178 / Sq Ft |
Tax History Compared to Growth
Tax History
| Year | Tax Paid | Tax Assessment Tax Assessment Total Assessment is a certain percentage of the fair market value that is determined by local assessors to be the total taxable value of land and additions on the property. | Land | Improvement |
|---|---|---|---|---|
| 2025 | $56 | $454,400 | $0 | $454,400 |
| 2024 | $4,956 | $389,600 | $0 | $389,600 |
| 2023 | $4,662 | $329,700 | $0 | $329,700 |
| 2022 | $4,330 | $289,800 | $0 | $289,800 |
| 2021 | $4,312 | $268,300 | $0 | $268,300 |
| 2020 | $4,067 | $250,300 | $0 | $250,300 |
| 2019 | $4,168 | $246,200 | $0 | $246,200 |
| 2018 | $4,040 | $236,100 | $0 | $236,100 |
| 2017 | $3,921 | $228,500 | $0 | $228,500 |
| 2016 | $3,770 | $214,700 | $0 | $214,700 |
| 2015 | $3,641 | $214,700 | $0 | $214,700 |
Agents Affiliated with this Home
-
S
Seller's Agent in 2024
Sarah Guerin
Lamacchia Realty, Inc.
-

Buyer's Agent in 2024
Brian McCurley
Better Homes and Gardens Real Estate - The Masiello Group
(603) 434-8669
1 in this area
47 Total Sales
-
N
Seller's Agent in 2014
Nancy Lyons
Blue Point Realty, LLC
(978) 580-1871
1 in this area
21 Total Sales
-
C
Buyer's Agent in 2014
Christine Andrade
Laer Realty
Map
Source: MLS Property Information Network (MLS PIN)
MLS Number: 73246469
APN: TYNG-000027-000002-000010H
- 24 Merrimac Way Unit H
- 3 Bridgeview Cir Unit 55
- 10 Corcoran Dr
- 1 Thoreau Ln
- 28 Juniper Ln Unit 65
- 11 Juniper Ln Unit 14
- 32 Juniper Ln Unit 61
- 43 Juniper Ln Unit 30
- 9 Tamarack Way Unit 75
- 34 Juniper Ln Unit 60
- 13 Tamarack Way Unit 77
- 17 Juniper Ln Unit 17
- 106 Cardinal Ln Unit 106
- 20 Juniper Ln Unit 67
- 22 Juniper Ln Unit 66
- 32 Sherburne Ave
- 26 Juniper Ln Unit 64
- 24 Coburn Rd
- 56 Juniper Ln Unit 47
- 62 Sequoia Dr
