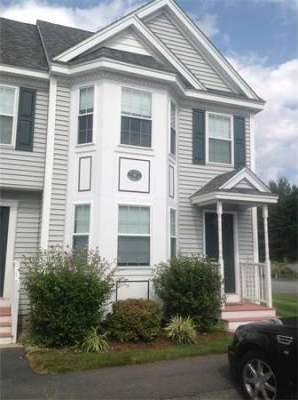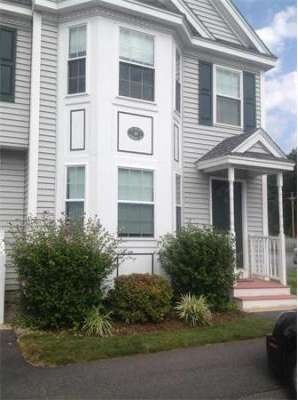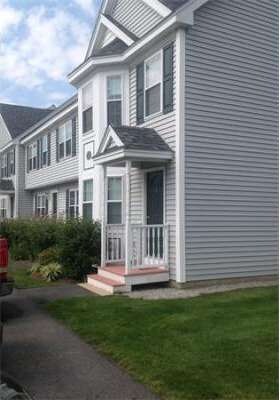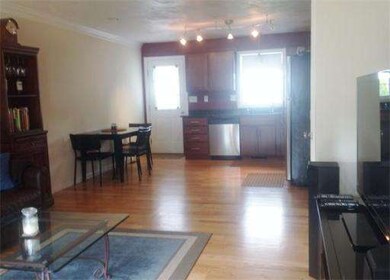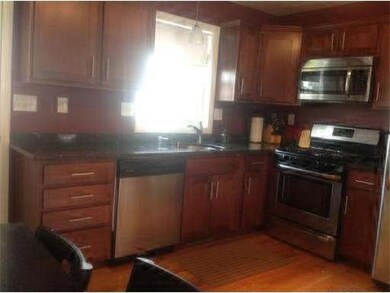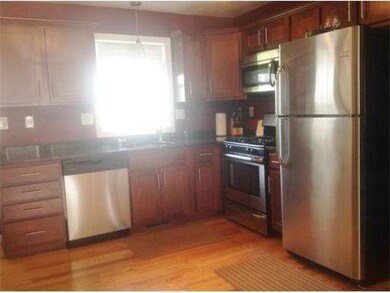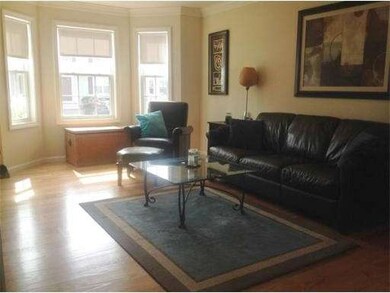
10 Merrimac Way Unit H Tyngsboro, MA 01879
Tyngsborough NeighborhoodAbout This Home
As of July 2024Beautiful, open-concept end unit townhome conveniently located to highways and shopping. Natural light fills this newer home fitted with premium finishes that include stainless steel appliances, granite counters, hardwood floors, upgraded cabinets, ceramic tile and more. Built by local, reputable builder these units boast top quality construction. First floor is open concept living room, dining and kitchen w hardwood floors and many windows. Second floor includes 2 spacious bedrooms w a loft over the master allowing for additional living or storage space. Great commuter location. FHA and USDA approved. This unit will not last. Pets allowed w association approval.
Last Buyer's Agent
Christine Andrade
LAER Realty Partners License #456011052

Property Details
Home Type
Condominium
Est. Annual Taxes
$56
Year Built
2011
Lot Details
0
Listing Details
- Unit Level: 1
- Unit Placement: Street, End
- Special Features: None
- Property Sub Type: Condos
- Year Built: 2011
Interior Features
- Has Basement: Yes
- Number of Rooms: 5
- Amenities: Shopping, Highway Access, House of Worship
- Energy: Insulated Windows, Insulated Doors
- Flooring: Tile, Wall to Wall Carpet, Hardwood
- Insulation: Full, Fiberglass
- Interior Amenities: Cable Available
- Bedroom 2: Second Floor
- Bathroom #1: First Floor
- Bathroom #2: Second Floor
- Kitchen: First Floor
- Laundry Room: Basement
- Living Room: First Floor
- Master Bedroom: Second Floor
- Master Bedroom Description: Ceiling Fan(s), Flooring - Wall to Wall Carpet
- Dining Room: First Floor
Exterior Features
- Construction: Frame
- Exterior: Vinyl
Garage/Parking
- Parking: Off-Street, Assigned, Guest
- Parking Spaces: 2
Utilities
- Cooling Zones: 1
- Heat Zones: 1
- Utility Connections: for Gas Range, for Gas Oven, for Gas Dryer
Condo/Co-op/Association
- Condominium Name: The Village at Merrimac Landing
- Association Fee Includes: Master Insurance, Exterior Maintenance, Road Maintenance, Landscaping, Refuse Removal
- Management: Professional - Off Site
- No Units: 104
- Unit Building: H
Ownership History
Purchase Details
Home Financials for this Owner
Home Financials are based on the most recent Mortgage that was taken out on this home.Similar Homes in the area
Home Values in the Area
Average Home Value in this Area
Purchase History
| Date | Type | Sale Price | Title Company |
|---|---|---|---|
| Not Resolvable | $225,000 | -- |
Mortgage History
| Date | Status | Loan Amount | Loan Type |
|---|---|---|---|
| Open | $364,800 | Purchase Money Mortgage | |
| Closed | $364,800 | Purchase Money Mortgage | |
| Closed | $255,200 | Stand Alone Refi Refinance Of Original Loan | |
| Closed | $215,000 | Stand Alone Refi Refinance Of Original Loan | |
| Closed | $202,500 | New Conventional | |
| Previous Owner | $170,000 | Adjustable Rate Mortgage/ARM |
Property History
| Date | Event | Price | Change | Sq Ft Price |
|---|---|---|---|---|
| 07/10/2024 07/10/24 | Sold | $456,000 | +4.8% | $354 / Sq Ft |
| 06/06/2024 06/06/24 | Pending | -- | -- | -- |
| 06/04/2024 06/04/24 | For Sale | $435,000 | +93.3% | $338 / Sq Ft |
| 10/31/2014 10/31/14 | Sold | $225,000 | 0.0% | $175 / Sq Ft |
| 10/07/2014 10/07/14 | Pending | -- | -- | -- |
| 09/26/2014 09/26/14 | Off Market | $225,000 | -- | -- |
| 09/22/2014 09/22/14 | For Sale | $229,000 | -- | $178 / Sq Ft |
Tax History Compared to Growth
Tax History
| Year | Tax Paid | Tax Assessment Tax Assessment Total Assessment is a certain percentage of the fair market value that is determined by local assessors to be the total taxable value of land and additions on the property. | Land | Improvement |
|---|---|---|---|---|
| 2025 | $56 | $454,400 | $0 | $454,400 |
| 2024 | $4,956 | $389,600 | $0 | $389,600 |
| 2023 | $4,662 | $329,700 | $0 | $329,700 |
| 2022 | $4,330 | $289,800 | $0 | $289,800 |
| 2021 | $4,312 | $268,300 | $0 | $268,300 |
| 2020 | $4,067 | $250,300 | $0 | $250,300 |
| 2019 | $4,168 | $246,200 | $0 | $246,200 |
| 2018 | $4,040 | $236,100 | $0 | $236,100 |
| 2017 | $3,921 | $228,500 | $0 | $228,500 |
| 2016 | $3,770 | $214,700 | $0 | $214,700 |
| 2015 | $3,641 | $214,700 | $0 | $214,700 |
Agents Affiliated with this Home
-
S
Seller's Agent in 2024
Sarah Guerin
Lamacchia Realty, Inc.
-

Buyer's Agent in 2024
Brian McCurley
Better Homes and Gardens Real Estate - The Masiello Group
(603) 434-8669
1 in this area
47 Total Sales
-
N
Seller's Agent in 2014
Nancy Lyons
Blue Point Realty, LLC
(978) 580-1871
1 in this area
21 Total Sales
-
C
Buyer's Agent in 2014
Christine Andrade
Laer Realty
Map
Source: MLS Property Information Network (MLS PIN)
MLS Number: 71746716
APN: TYNG-000027-000002-000010H
- 24 Merrimac Way Unit H
- 3 Bridgeview Cir Unit 55
- 10 Corcoran Dr
- 1 Thoreau Ln
- 28 Juniper Ln Unit 65
- 11 Juniper Ln Unit 14
- 32 Juniper Ln Unit 61
- 43 Juniper Ln Unit 30
- 9 Tamarack Way Unit 75
- 34 Juniper Ln Unit 60
- 13 Tamarack Way Unit 77
- 17 Juniper Ln Unit 17
- Winchester Plan at Enclave at Tyngsborough
- 106 Cardinal Ln Unit 106
- 20 Juniper Ln Unit 67
- 22 Juniper Ln Unit 66
- 32 Sherburne Ave
- 26 Juniper Ln Unit 64
- 24 Coburn Rd
- 56 Juniper Ln Unit 47
