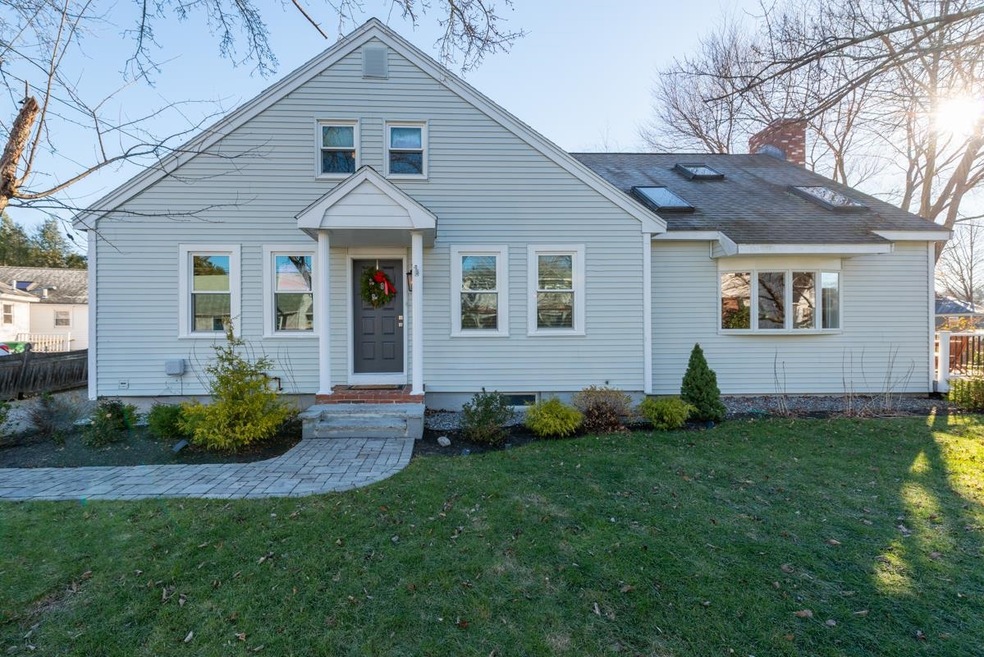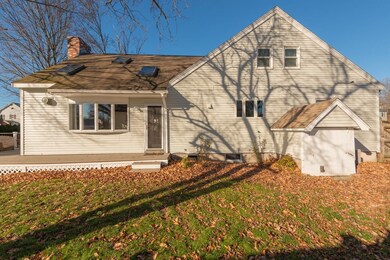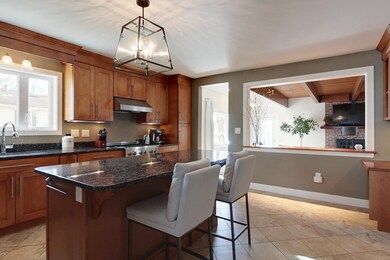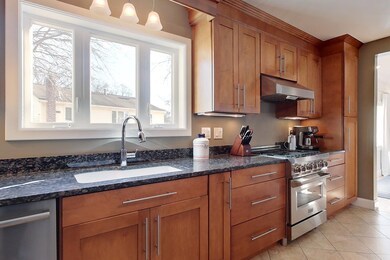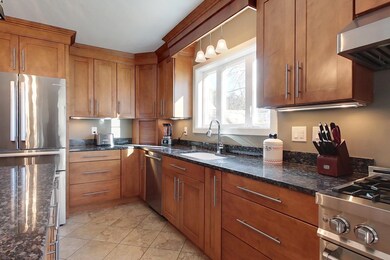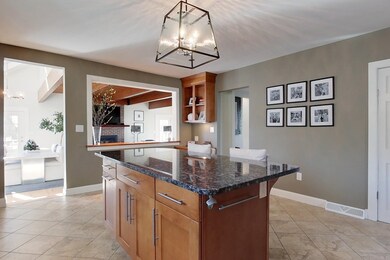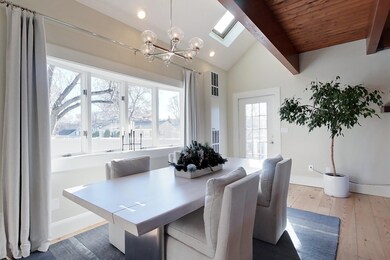
10 Miami St Nashua, NH 03064
North End Nashua NeighborhoodHighlights
- Cape Cod Architecture
- Cathedral Ceiling
- Attic
- Deck
- Softwood Flooring
- Walk-In Pantry
About This Home
As of February 2023Immaculate Cape positioned in a neighborhood backed by the Nashua River & just minutes from downtown offering signature events like the Farmer’s Market, Holiday Stroll & Taste of downtown to name a few along w/ an array of shops, restaurants & extensive trail systems to enjoy nature. Boasting a plethora of updates from the Bathrooms, HW heater, landscaping, appliances & more plus its stunning neutral design palette & ample sunlight throughout – this home is not one to miss. A spacious foyer/sitting room leads you into a grand open concept Living/Dining Room w/ knotty pine flooring, large windows, skylights & exposed beams w/ wooden planks adding a rustic feel to the space. A cutout allows for sights into the eat-in Kitchen w/ a large center island w/ seating, high end appliances, & beautiful floor to ceiling cabinetry. Completing the main level is an office/bonus room & Bedroom w/ private ensuite. Upstairs are 2 Bedrooms & a hallway leading to the 250+ Sq Ft skylit primary quarters w/ private ¾ Bath & WIC. While not finished – the Basement offers over 1200 Sq Ft of space perfect for all your storage needs and/or a workshop/additional living spaces to be created! Outside find an oversized deck that wraps partially around the side & back overlooking the fenced backyard w/ shed. With a flexible floorplan & location offering a neighborhood feel outside of the excitement downtown provides, this is a home to be added to your must see list! Showings start on 12/7/22.
Last Agent to Sell the Property
Keller Williams Realty/Merrimack Valley License #068224 Listed on: 12/05/2022

Home Details
Home Type
- Single Family
Est. Annual Taxes
- $6,750
Year Built
- Built in 1954
Lot Details
- 8,712 Sq Ft Lot
- Landscaped
- Level Lot
- Property is zoned RB
Parking
- Paved Parking
Home Design
- Cape Cod Architecture
- Concrete Foundation
- Wood Frame Construction
- Shingle Roof
- Architectural Shingle Roof
- Vinyl Siding
Interior Spaces
- 2-Story Property
- Cathedral Ceiling
- Whole House Fan
- Ceiling Fan
- Skylights
- Wood Burning Fireplace
- Gas Fireplace
- Combination Dining and Living Room
- Unfinished Basement
- Interior Basement Entry
- Attic Fan
- Dryer
Kitchen
- Walk-In Pantry
- Gas Range
- Microwave
- Dishwasher
- Kitchen Island
- Disposal
Flooring
- Softwood
- Carpet
- Tile
Bedrooms and Bathrooms
- 4 Bedrooms
- En-Suite Primary Bedroom
- 2 Bathrooms
Home Security
- Carbon Monoxide Detectors
- Fire and Smoke Detector
Outdoor Features
- Deck
- Shed
Utilities
- Forced Air Heating System
- Heating System Uses Natural Gas
- Natural Gas Water Heater
- Cable TV Available
Listing and Financial Details
- Exclusions: SimpliSafe near the front door and Wall mounted TV's
- Tax Lot 00069
Ownership History
Purchase Details
Home Financials for this Owner
Home Financials are based on the most recent Mortgage that was taken out on this home.Purchase Details
Home Financials for this Owner
Home Financials are based on the most recent Mortgage that was taken out on this home.Purchase Details
Home Financials for this Owner
Home Financials are based on the most recent Mortgage that was taken out on this home.Purchase Details
Home Financials for this Owner
Home Financials are based on the most recent Mortgage that was taken out on this home.Similar Homes in Nashua, NH
Home Values in the Area
Average Home Value in this Area
Purchase History
| Date | Type | Sale Price | Title Company |
|---|---|---|---|
| Warranty Deed | $500,000 | None Available | |
| Warranty Deed | $500,000 | None Available | |
| Warranty Deed | $385,000 | None Available | |
| Warranty Deed | $385,000 | None Available | |
| Warranty Deed | $231,000 | -- | |
| Warranty Deed | $231,000 | -- | |
| Warranty Deed | $209,000 | -- | |
| Warranty Deed | $209,000 | -- |
Mortgage History
| Date | Status | Loan Amount | Loan Type |
|---|---|---|---|
| Open | $470,000 | Purchase Money Mortgage | |
| Closed | $470,000 | Purchase Money Mortgage | |
| Previous Owner | $75,000 | Credit Line Revolving | |
| Previous Owner | $308,000 | New Conventional | |
| Previous Owner | $166,479 | Unknown | |
| Previous Owner | $181,800 | No Value Available |
Property History
| Date | Event | Price | Change | Sq Ft Price |
|---|---|---|---|---|
| 02/02/2023 02/02/23 | Sold | $500,000 | +9.9% | $211 / Sq Ft |
| 12/13/2022 12/13/22 | Pending | -- | -- | -- |
| 12/05/2022 12/05/22 | For Sale | $454,900 | +18.2% | $192 / Sq Ft |
| 12/05/2020 12/05/20 | Sold | $385,000 | -1.3% | $168 / Sq Ft |
| 10/12/2020 10/12/20 | Pending | -- | -- | -- |
| 10/07/2020 10/07/20 | Price Changed | $389,900 | -2.5% | $170 / Sq Ft |
| 09/24/2020 09/24/20 | For Sale | $399,900 | +73.1% | $174 / Sq Ft |
| 02/21/2013 02/21/13 | Sold | $231,000 | -3.7% | $101 / Sq Ft |
| 01/21/2013 01/21/13 | Pending | -- | -- | -- |
| 01/10/2013 01/10/13 | For Sale | $239,900 | -- | $104 / Sq Ft |
Tax History Compared to Growth
Tax History
| Year | Tax Paid | Tax Assessment Tax Assessment Total Assessment is a certain percentage of the fair market value that is determined by local assessors to be the total taxable value of land and additions on the property. | Land | Improvement |
|---|---|---|---|---|
| 2023 | $7,321 | $401,600 | $119,300 | $282,300 |
| 2022 | $7,257 | $401,600 | $119,300 | $282,300 |
| 2021 | $6,750 | $290,700 | $75,600 | $215,100 |
| 2020 | $6,611 | $292,400 | $75,600 | $216,800 |
| 2019 | $6,363 | $292,400 | $75,600 | $216,800 |
| 2018 | $6,202 | $292,400 | $75,600 | $216,800 |
| 2017 | $5,700 | $221,000 | $61,900 | $159,100 |
| 2016 | $5,540 | $221,000 | $61,900 | $159,100 |
| 2015 | $5,421 | $221,000 | $61,900 | $159,100 |
| 2014 | $5,315 | $221,000 | $61,900 | $159,100 |
Agents Affiliated with this Home
-

Seller's Agent in 2023
Blood Team Realty Group
Keller Williams Realty/Merrimack Valley
(978) 433-8800
5 in this area
605 Total Sales
-
T
Buyer's Agent in 2023
Team Tringali
Keller Williams Gateway Realty
(603) 437-6899
2 in this area
312 Total Sales
-
L
Seller's Agent in 2020
Lajoie Home Team
KW Coastal and Lakes & Mountains Realty
-

Buyer's Agent in 2020
Missy Fernald
REAL Broker NH, LLC
(978) 201-9137
1 in this area
76 Total Sales
-
J
Seller's Agent in 2013
Jennifer Campbell
Coldwell Banker Realty Bedford NH
-
C
Buyer's Agent in 2013
Chris Aucoin
Keller Williams Gateway Realty
Map
Source: PrimeMLS
MLS Number: 4938395
APN: NASH-000130-000000-000069
- 18 Tampa St
- 0 Baldwin St
- 64 Prescott St Unit 64
- 24 Grand Ave Unit A
- 24 Grand Ave Unit B
- 15 1/2 Broad St
- 3 1/2 Beacon Ct
- 169A W Hollis St Unit 193
- 44 Broad St
- 7 Hanover St
- 12 Badger St
- 24 - 24.5 Cedar St
- 69 Ash St
- 22 Pierce St
- 144 Amherst St
- 13 Manchester St Unit 85
- 59-61 Kinsley St
- 52 Main St Unit 201
- 32 Hanover St
- 75-77 Chestnut St
