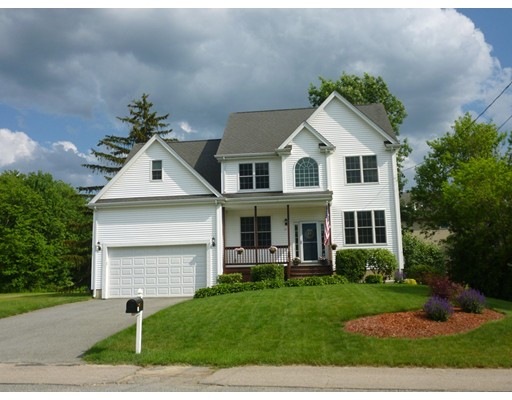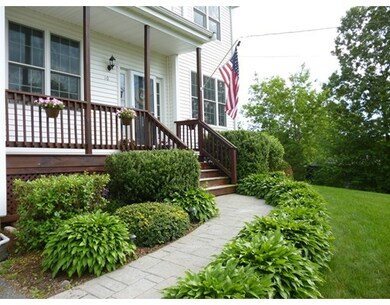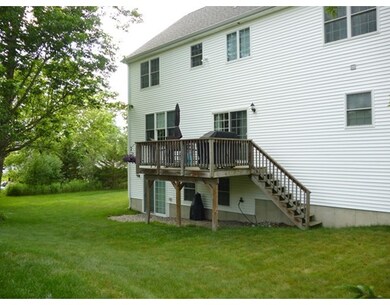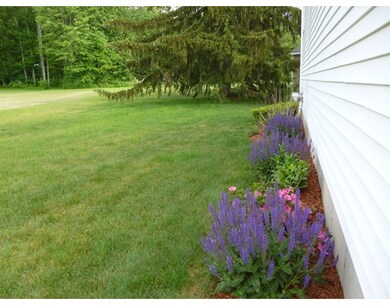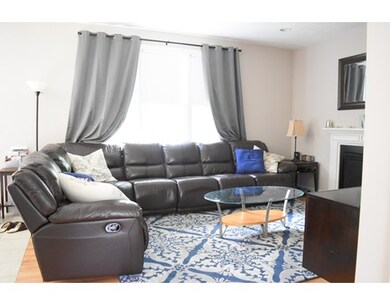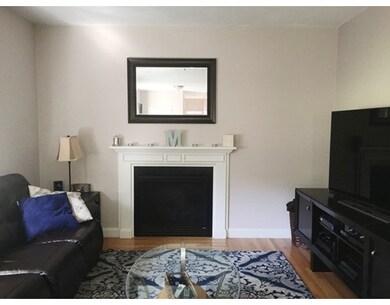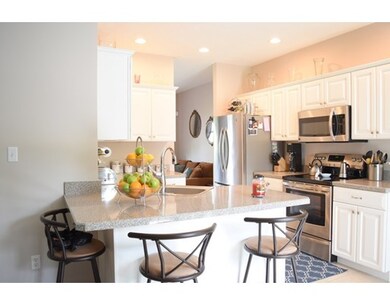
10 Middle St Attleboro, MA 02703
About This Home
As of August 2016Commuters - Less than 3 miles to the commuter rail! This 2005 bright, beautiful, and open Colonial with central air and vinyl siding has an amazing open floor plan perfect for entertaining on the main level complete with hardwoods in the family, living, and dining rooms, gas fireplace in the family room, and separate laundry room. The kitchen features new stainless steel appliances, two large walk-in pantries, and stone tile floors. The second floor boasts a private master suite with two large walk-in closets and large master bath with Jacuzzi tub. The remaining bedrooms on the second floor are also quite generously sized and share a large full bathroom with double vanity. The walk-out basement is just waiting to be finished, and the 2-car garage boasts plenty of space for your vehicles and yard equipment. Enjoy the privacy of the rear deck or sip tea on the front porch. New garage door opener installed in 2016. Two-zone heat and central air.
Last Agent to Sell the Property
Courtney Moody
Century 21 Topsail Realty License #451502783 Listed on: 06/08/2016
Home Details
Home Type
Single Family
Est. Annual Taxes
$7,748
Year Built
2005
Lot Details
0
Listing Details
- Lot Description: Paved Drive
- Property Type: Single Family
- Other Agent: 2.50
- Special Features: None
- Property Sub Type: Detached
- Year Built: 2005
Interior Features
- Appliances: Range, Dishwasher, Disposal, Microwave, Refrigerator
- Fireplaces: 1
- Has Basement: Yes
- Fireplaces: 1
- Primary Bathroom: Yes
- Number of Rooms: 9
- Amenities: Public Transportation, Shopping, Swimming Pool, Park, Golf Course, Medical Facility, Highway Access, House of Worship, Private School, Public School, T-Station
- Electric: Circuit Breakers, 200 Amps
- Energy: Insulated Windows, Insulated Doors, Storm Doors
- Flooring: Wood, Tile, Wall to Wall Carpet, Hardwood
- Insulation: Full
- Interior Amenities: Security System, Cable Available
- Basement: Full, Walk Out, Interior Access, Sump Pump, Concrete Floor, Unfinished Basement
- Bedroom 2: Second Floor, 15X10
- Bedroom 3: Second Floor, 15X12
- Bedroom 4: Second Floor, 11X8
- Bathroom #1: First Floor
- Bathroom #2: Second Floor
- Bathroom #3: Second Floor
- Kitchen: First Floor, 10X11
- Laundry Room: First Floor
- Living Room: First Floor, 11X10
- Master Bedroom: Second Floor, 17X16
- Master Bedroom Description: Bathroom - Full, Bathroom - Double Vanity/Sink, Closet - Walk-in, Flooring - Wall to Wall Carpet, Attic Access, Recessed Lighting
- Dining Room: First Floor, 11X10
- Family Room: First Floor, 18X15
Exterior Features
- Roof: Asphalt/Fiberglass Shingles
- Frontage: 130.00
- Construction: Frame
- Exterior: Vinyl
- Exterior Features: Porch, Deck - Wood, Gutters, Professional Landscaping, Screens, Garden Area
- Foundation: Poured Concrete
Garage/Parking
- Garage Parking: Attached, Garage Door Opener
- Garage Spaces: 2
- Parking: Off-Street, Paved Driveway
- Parking Spaces: 4
Utilities
- Cooling: Central Air
- Heating: Forced Air, Oil
- Cooling Zones: 2
- Heat Zones: 2
- Hot Water: Oil, Tank
- Utility Connections: for Electric Range, for Electric Oven, for Electric Dryer, Washer Hookup, Icemaker Connection
- Sewer: City/Town Sewer
- Water: City/Town Water
Schools
- Elementary School: Hill-Roberts
- Middle School: Coelho
- High School: Ahs
Lot Info
- Assessor Parcel Number: M:0097 L:0146-A
- Zoning: SRC
- Lot: 146-A
Multi Family
- Foundation: Irregular
Ownership History
Purchase Details
Home Financials for this Owner
Home Financials are based on the most recent Mortgage that was taken out on this home.Purchase Details
Home Financials for this Owner
Home Financials are based on the most recent Mortgage that was taken out on this home.Purchase Details
Home Financials for this Owner
Home Financials are based on the most recent Mortgage that was taken out on this home.Similar Homes in Attleboro, MA
Home Values in the Area
Average Home Value in this Area
Purchase History
| Date | Type | Sale Price | Title Company |
|---|---|---|---|
| Not Resolvable | $417,000 | -- | |
| Not Resolvable | $350,000 | -- | |
| Deed | $459,000 | -- |
Mortgage History
| Date | Status | Loan Amount | Loan Type |
|---|---|---|---|
| Open | $39,500 | Balloon | |
| Open | $354,450 | New Conventional | |
| Previous Owner | $280,000 | New Conventional | |
| Previous Owner | $367,200 | Purchase Money Mortgage | |
| Previous Owner | $91,800 | No Value Available |
Property History
| Date | Event | Price | Change | Sq Ft Price |
|---|---|---|---|---|
| 08/19/2016 08/19/16 | Sold | $417,000 | -1.9% | $163 / Sq Ft |
| 06/20/2016 06/20/16 | Pending | -- | -- | -- |
| 06/08/2016 06/08/16 | For Sale | $424,900 | +21.4% | $167 / Sq Ft |
| 04/20/2015 04/20/15 | Sold | $350,000 | -15.7% | $137 / Sq Ft |
| 03/21/2015 03/21/15 | Pending | -- | -- | -- |
| 01/28/2014 01/28/14 | For Sale | $415,000 | -- | $163 / Sq Ft |
Tax History Compared to Growth
Tax History
| Year | Tax Paid | Tax Assessment Tax Assessment Total Assessment is a certain percentage of the fair market value that is determined by local assessors to be the total taxable value of land and additions on the property. | Land | Improvement |
|---|---|---|---|---|
| 2025 | $7,748 | $617,400 | $139,500 | $477,900 |
| 2024 | $7,511 | $590,000 | $139,500 | $450,500 |
| 2023 | $6,756 | $493,500 | $127,000 | $366,500 |
| 2022 | $6,409 | $443,500 | $120,800 | $322,700 |
| 2021 | $6,383 | $431,300 | $116,300 | $315,000 |
| 2020 | $6,118 | $420,200 | $113,100 | $307,100 |
| 2019 | $5,920 | $418,100 | $111,000 | $307,100 |
| 2018 | $5,679 | $383,200 | $107,800 | $275,400 |
| 2017 | $5,577 | $383,300 | $107,800 | $275,500 |
| 2016 | $5,472 | $369,200 | $105,500 | $263,700 |
| 2015 | $5,294 | $359,900 | $105,500 | $254,400 |
| 2014 | $5,220 | $351,500 | $100,500 | $251,000 |
Agents Affiliated with this Home
-
C
Seller's Agent in 2016
Courtney Moody
Century 21 Topsail Realty
-
Matt Kelly

Buyer's Agent in 2016
Matt Kelly
LAER Realty Partners
(508) 294-3869
96 Total Sales
-
Jennifer Mello

Seller's Agent in 2015
Jennifer Mello
The Mello Group, Inc.
(401) 339-1506
165 Total Sales
-
G
Seller Co-Listing Agent in 2015
Gina Vicente
HomeSmart Professionals
-
Linda Gablinske

Buyer's Agent in 2015
Linda Gablinske
RE/MAX River's Edge - Bristol
(401) 474-9209
12 Total Sales
Map
Source: MLS Property Information Network (MLS PIN)
MLS Number: 72019897
APN: ATTL-000097-000000-000146-A000000
- 176 Read St
- 0 Middle St
- 24 Orr Ave
- 1554 West St
- 412 Newport Ave
- 276 Newport Ave
- 8 Rock Rd
- 8 Whineys Way
- 543 Newport Ave
- 0 Read St
- 457 Tiffany St
- 1340 County St Unit 46
- 97 Willow Tree Dr
- 1284 County St Unit 5
- 7 View St
- 64 Highland Ave Unit B
- 64 Highland Ave Unit A
- 17 Lockwood Ave
- 4 Mott Dr
- 143 Leawood Ln
