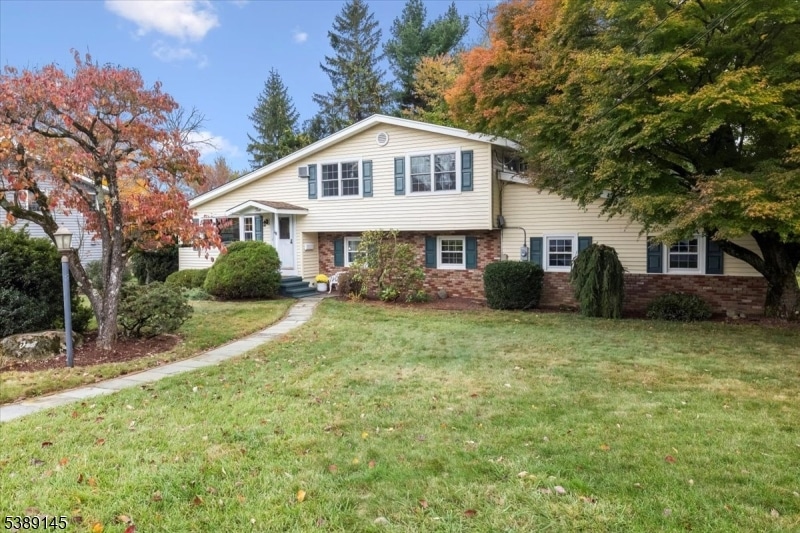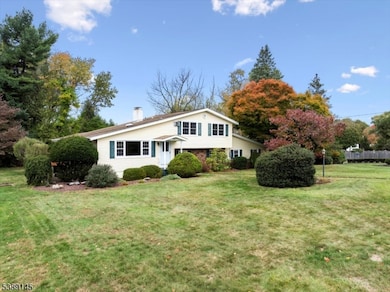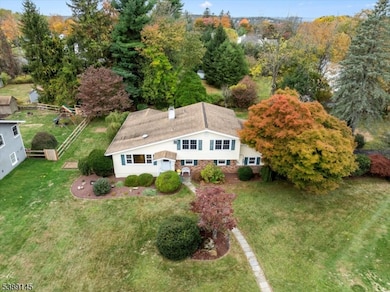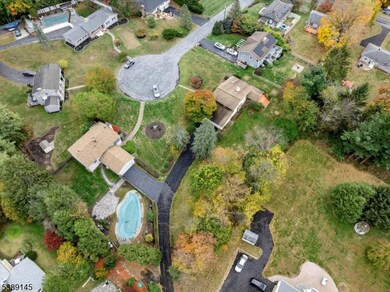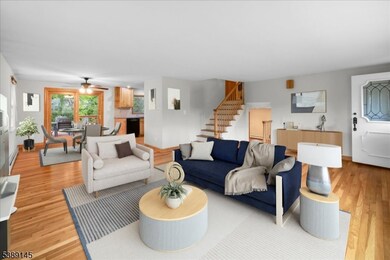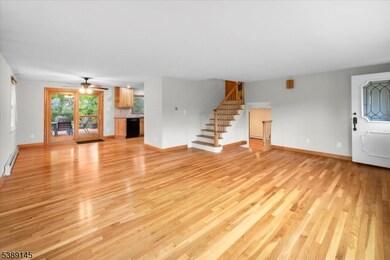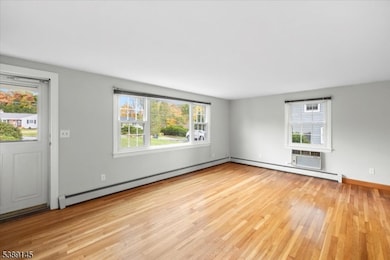10 Mildred Dr Sparta, NJ 07871
Estimated payment $3,615/month
Highlights
- 0.68 Acre Lot
- Deck
- 2 Car Direct Access Garage
- Sparta High School Rated A
- Wood Flooring
- Porch
About This Home
Welcome home to this inviting 3-bedroom, 2.5-bath split level, perfectly situated on a quiet cul-de-sac close to town, schools, and commuter routes. Enjoy an open and versatile floor plan featuring a bright living room, dining area, and kitchen that flows to a large covered deck, ideal for everyday living and entertaining. A spacious family room with a bay window and wood-burning fireplace adds warmth and charm. Beautiful hardwood floors run throughout. Recent updates include a Newly Paved Driveway, Brand New Advanced Treatment Septic System (installation in progress), Whole-House Attic Fan, New Microwave, and New Dryer. The kitchen features a Water Purification System and the home offers 4 wall A/C units plus abundant storage. Set on a private, level lot ready to enjoy inside and out! Some photos are virtually staged.
Listing Agent
KELLER WILLIAMS INTEGRITY Brokerage Phone: 973-726-0088 Listed on: 10/20/2025

Home Details
Home Type
- Single Family
Est. Annual Taxes
- $10,429
Year Built
- Built in 1968
Lot Details
- 0.68 Acre Lot
- Level Lot
Parking
- 2 Car Direct Access Garage
- Oversized Parking
- Garage Door Opener
- Shared Driveway
Home Design
- Brick Exterior Construction
- Vinyl Siding
- Tile
Interior Spaces
- Wood Burning Fireplace
- Family or Dining Combination
- Utility Room
- Unfinished Basement
- Partial Basement
- Attic Fan
- Fire and Smoke Detector
Kitchen
- Electric Oven or Range
- Microwave
- Dishwasher
Flooring
- Wood
- Wall to Wall Carpet
Bedrooms and Bathrooms
- 3 Bedrooms
- Primary bedroom located on second floor
- En-Suite Primary Bedroom
- Separate Shower
Laundry
- Laundry Room
- Dryer
- Washer
Outdoor Features
- Deck
- Storage Shed
- Porch
Schools
- Sparta Middle School
- Sparta High School
Utilities
- Cooling System Mounted In Outer Wall Opening
- Zoned Heating
- Heating System Uses Oil Above Ground
- Standard Electricity
- Water Filtration System
- Water Softener is Owned
Listing and Financial Details
- Assessor Parcel Number 2818-02018-0000-00022-0000-
Map
Home Values in the Area
Average Home Value in this Area
Tax History
| Year | Tax Paid | Tax Assessment Tax Assessment Total Assessment is a certain percentage of the fair market value that is determined by local assessors to be the total taxable value of land and additions on the property. | Land | Improvement |
|---|---|---|---|---|
| 2025 | $10,430 | $290,600 | $138,900 | $151,700 |
| 2024 | $10,130 | $290,600 | $138,900 | $151,700 |
| 2023 | $10,130 | $290,600 | $138,900 | $151,700 |
| 2022 | $9,886 | $290,600 | $138,900 | $151,700 |
| 2021 | $9,729 | $290,600 | $138,900 | $151,700 |
| 2020 | $9,880 | $290,600 | $138,900 | $151,700 |
| 2019 | $9,625 | $290,600 | $138,900 | $151,700 |
| 2018 | $9,421 | $290,600 | $138,900 | $151,700 |
| 2017 | $9,305 | $290,600 | $138,900 | $151,700 |
| 2016 | $9,087 | $290,600 | $138,900 | $151,700 |
| 2015 | $7,778 | $200,000 | $94,500 | $105,500 |
| 2014 | $7,652 | $200,000 | $94,500 | $105,500 |
Property History
| Date | Event | Price | List to Sale | Price per Sq Ft |
|---|---|---|---|---|
| 11/06/2025 11/06/25 | Pending | -- | -- | -- |
| 10/24/2025 10/24/25 | For Sale | $520,000 | -- | -- |
Purchase History
| Date | Type | Sale Price | Title Company |
|---|---|---|---|
| Deed | $182,000 | -- |
Source: Garden State MLS
MLS Number: 3993403
APN: 18-02018-0000-00022
- 88 Stanhope Rd
- 7 Hilltop Trail
- 78 Hunters Ln
- 25 Stanhope Rd
- 21 Springbrook Trail
- 11 Abigail Way Unit 31
- 23 E Shore Trail
- 20 Dylan Dr
- 13 Log Cabin Terrace
- 96 Hilltop Trail
- 116 E Shore Trail
- 9 Woodland Trail
- 2 Bell St
- 3 Lakeside Place
- 118 Hilltop Trail
- 8 Saint Marys Place
- 126 Hilltop Trail
- 57 Park Rd
- 159 E Shore Trail
- 16 Main St
