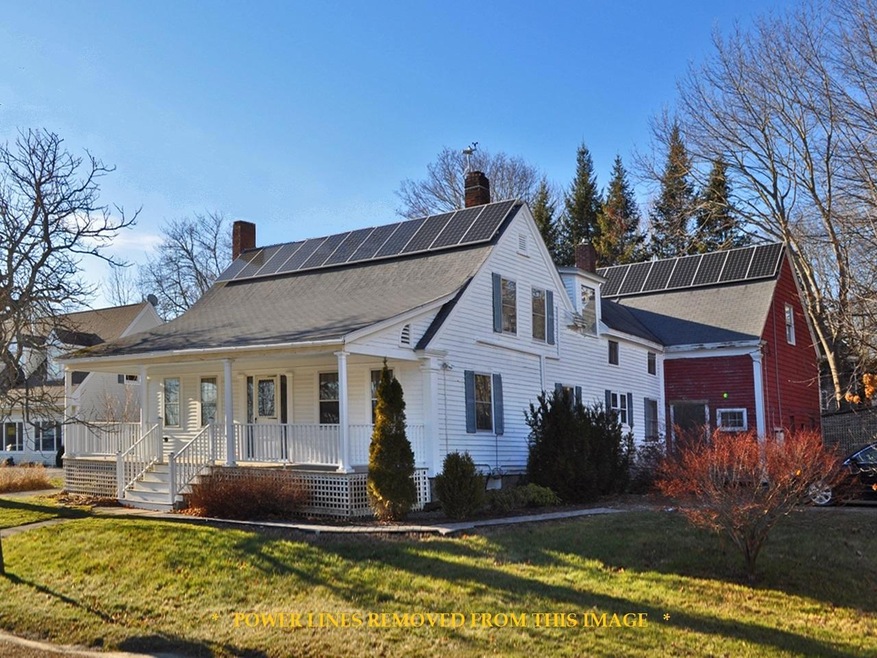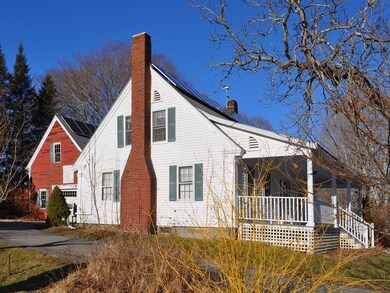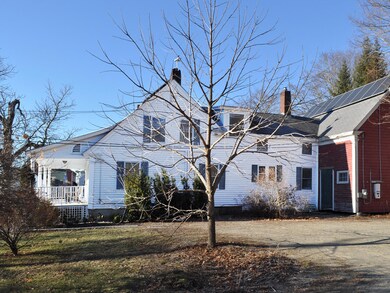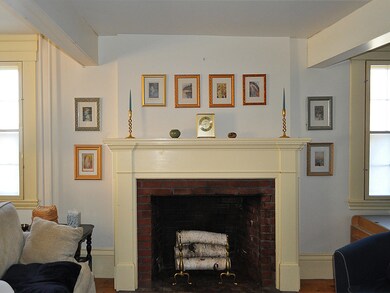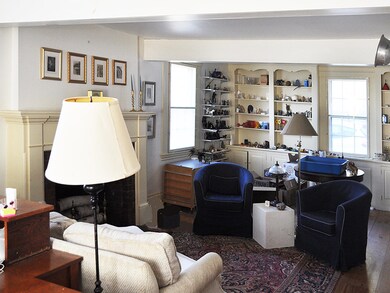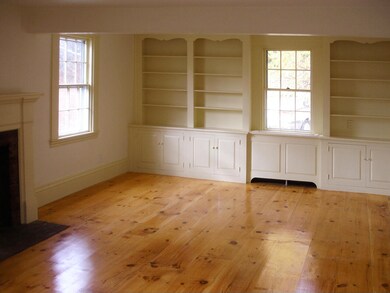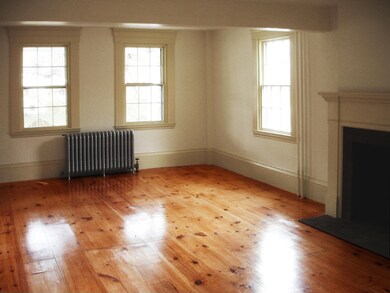Rare opportunity to live in Town! This 3 bedroom Cape is located in the historic Village of Newcastle. It is currently used as office space; with the neighborhood zoned for both residential and commercial use. The property can easily be converted back into a single family residence with the addition of a kitchen and full bath. Many property improvements include spray-foam insulation in the cellar, heat pumps & solar panels plus electrical upgrades and new oil tank for existing hot water radiators. The wonderful 2 story barn with garage space and ample storage is attached directly to the house. Conveniently located in the center of town with sidewalks leading to Lincoln Academy high school, all shops & restaurants, town marina, Skidompha Library and Lincoln Health hospital system. Outdoor enthusiasts will enjoy the multitude of hiking trails on local conservation lands, abundant boating and fishing opportunities around the corner on the Damariscotta River and 3 local lakes, plus swimming at Pemaquid Beach just 15 minutes down the peninsula. Quick and easy access to Route 1. One hour to the JetPort in Portland, 30 minutes to the Farnsworth Museum in Rockland and Bowdoin College in Brunswick. Schedule a showing today!

