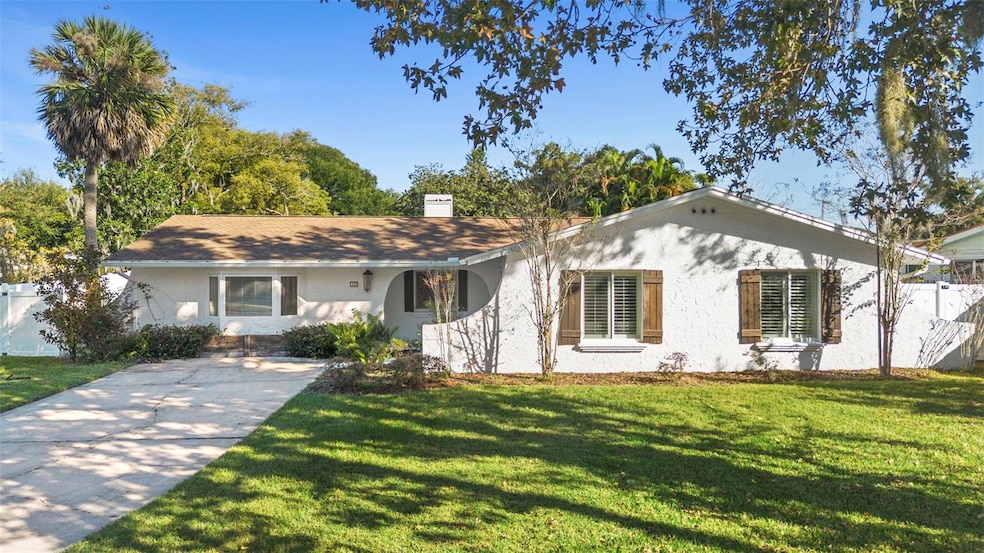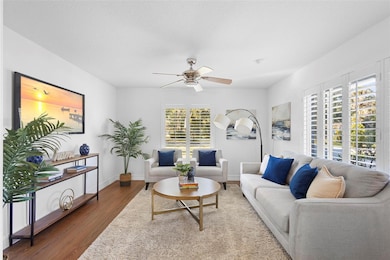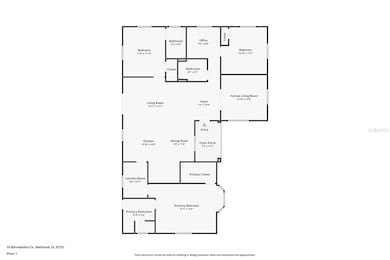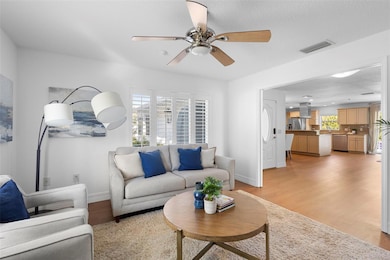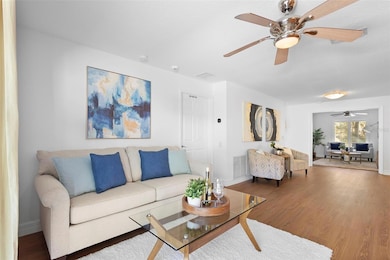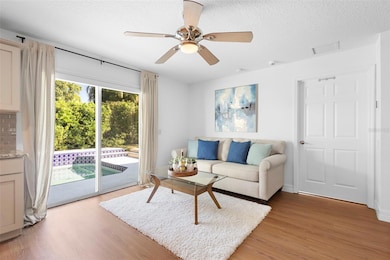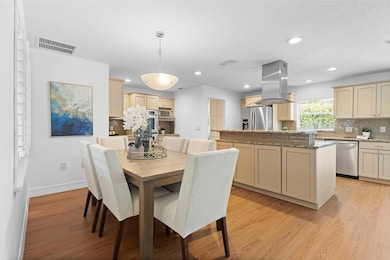10 Minnehaha Cir Maitland, FL 32751
Estimated payment $4,012/month
Highlights
- Fishing Pier
- Boat Ramp
- In Ground Pool
- Winter Park High Rated A+
- Oak Trees
- RV Access or Parking
About This Home
Welcome to this beautifully refined 4-bedroom, 3-bath POOL HOME in the highly sought-after Minnehaha Shores community of Maitland. Situated on a prominent corner lot with picturesque views of Minnehaha Park, this residence offers thoughtful enhancements, generous indoor–outdoor living, and exclusive neighborhood lake access to the Winter Park Chain of Lakes. Step inside to an airy, open layout filled with natural light, complemented by luxury vinyl plank flooring and plantation shutters throughout. The chef’s kitchen is the heart of the home, featuring granite countertops, subway tile backsplash, butcher-block accents, premium stainless steel appliances, and abundant cabinetry. The kitchen flows seamlessly into the dining and family rooms, ideal for daily living or effortless entertaining. A separate formal living room with pocket doors provides flexible space for work, relaxation, or hosting guests. Four well-appointed bedrooms provide comfort and versatility, including a spacious primary suite with a thoughtfully designed ensuite bath. The fourth bedroom can serve as a home office, guest room, or creative space. A rare dedicated pool bath adds convenience, and all bathrooms showcase modern tile work and stylish finishes. An indoor laundry/utility room enhances day-to-day functionality. Step outdoors to a quintessential Florida oasis with a sparkling private pool, expansive patio, and fully fenced green space, perfect for entertaining, quiet mornings, or recreation. Major improvements completed in 2013 include enhanced electrical and HVAC systems, providing peace of mind and long-term ease. Located at 10 Minnehaha Cir, Maitland, FL 32751, this home rests on a tranquil cul-de-sac surrounded by beautifully maintained homes and a friendly neighborhood atmosphere. Residents enjoy private lake access, a community boat ramp, and a dock—amenities rarely found at this price point. Zoned for top-rated Dommerich Elementary, Maitland Middle, and Winter Park High, this location is among Central Florida’s most desirable. More than move-in ready, this home blends timeless character with modern comfort in one of Maitland’s premier neighborhoods. Every room has a story, every space invites possibility, and each day feels like the start of something special. The best journeys always lead home—and this one begins here.
Listing Agent
CREEGAN GROUP Brokerage Phone: 407-622-1111 License #3168853 Listed on: 11/17/2025

Home Details
Home Type
- Single Family
Est. Annual Taxes
- $5,044
Year Built
- Built in 1971
Lot Details
- 0.25 Acre Lot
- West Facing Home
- Vinyl Fence
- Corner Lot
- Oversized Lot
- Level Lot
- Irregular Lot
- Oak Trees
- Fruit Trees
- Property is zoned RSF-2
HOA Fees
- $13 Monthly HOA Fees
Property Views
- Park or Greenbelt
- Pool
Home Design
- Mediterranean Architecture
- Slab Foundation
- Shingle Roof
- Block Exterior
- Stucco
Interior Spaces
- 1,995 Sq Ft Home
- 1-Story Property
- Built-In Features
- Ceiling Fan
- Shades
- Plantation Shutters
- Blinds
- Sliding Doors
- Entrance Foyer
- Family Room Off Kitchen
- Separate Formal Living Room
- Home Office
- Inside Utility
- Fire and Smoke Detector
- Attic
Kitchen
- Eat-In Kitchen
- Dinette
- Built-In Convection Oven
- Cooktop with Range Hood
- Recirculated Exhaust Fan
- Microwave
- Ice Maker
- Dishwasher
- Stone Countertops
- Disposal
Flooring
- Engineered Wood
- Ceramic Tile
Bedrooms and Bathrooms
- 4 Bedrooms
- Split Bedroom Floorplan
- Walk-In Closet
- 3 Full Bathrooms
Laundry
- Laundry Room
- Laundry in Hall
- Washer and Electric Dryer Hookup
Parking
- Driveway
- Guest Parking
- On-Street Parking
- RV Access or Parking
Pool
- In Ground Pool
- Gunite Pool
- Pool Deck
- Outside Bathroom Access
- Pool Tile
- Pool Lighting
Outdoor Features
- Fishing Pier
- Access To Chain Of Lakes
- Water Skiing Allowed
- Boat Ramp
- Deck
- Covered Patio or Porch
- Shed
- Rain Gutters
- Private Mailbox
Location
- Property is near public transit
Schools
- Lake Sybelia Elementary School
- Maitland Middle School
- Winter Park High School
Utilities
- Central Air
- Heat Pump System
- Vented Exhaust Fan
- Thermostat
- Electric Water Heater
- High Speed Internet
- Cable TV Available
Listing and Financial Details
- Legal Lot and Block 12 / A
- Assessor Parcel Number 302130567601120
Community Details
Overview
- Rebecca Van Riken Association, Phone Number (407) 529-9526
- Minnehaha Shores Subdivision
Recreation
- Tennis Courts
- Community Playground
- Park
Map
Home Values in the Area
Average Home Value in this Area
Tax History
| Year | Tax Paid | Tax Assessment Tax Assessment Total Assessment is a certain percentage of the fair market value that is determined by local assessors to be the total taxable value of land and additions on the property. | Land | Improvement |
|---|---|---|---|---|
| 2025 | $5,101 | $373,301 | -- | -- |
| 2024 | $4,891 | $362,780 | -- | -- |
| 2023 | $4,891 | $342,287 | $0 | $0 |
| 2022 | $4,582 | $332,317 | $0 | $0 |
| 2021 | $4,523 | $322,638 | $0 | $0 |
| 2020 | $4,314 | $318,183 | $209,000 | $109,183 |
| 2019 | $4,616 | $320,490 | $209,000 | $111,490 |
| 2018 | $5,317 | $319,323 | $209,000 | $110,323 |
| 2017 | $4,292 | $299,129 | $190,000 | $109,129 |
| 2016 | $4,245 | $287,547 | $190,000 | $97,547 |
| 2015 | $3,871 | $259,497 | $125,000 | $134,497 |
| 2014 | $3,346 | $191,499 | $95,000 | $96,499 |
Property History
| Date | Event | Price | List to Sale | Price per Sq Ft | Prior Sale |
|---|---|---|---|---|---|
| 11/17/2025 11/17/25 | For Sale | $679,000 | +81.1% | $340 / Sq Ft | |
| 08/17/2018 08/17/18 | Off Market | $375,000 | -- | -- | |
| 08/17/2018 08/17/18 | Off Market | $299,000 | -- | -- | |
| 07/27/2017 07/27/17 | Sold | $375,000 | -3.8% | $188 / Sq Ft | View Prior Sale |
| 06/14/2017 06/14/17 | Pending | -- | -- | -- | |
| 05/29/2017 05/29/17 | For Sale | $390,000 | +30.4% | $195 / Sq Ft | |
| 07/02/2015 07/02/15 | Sold | $299,000 | 0.0% | $150 / Sq Ft | View Prior Sale |
| 04/23/2015 04/23/15 | Pending | -- | -- | -- | |
| 04/15/2015 04/15/15 | Off Market | $299,000 | -- | -- | |
| 03/25/2015 03/25/15 | For Sale | $299,000 | 0.0% | $150 / Sq Ft | |
| 03/19/2015 03/19/15 | Off Market | $299,000 | -- | -- | |
| 02/17/2015 02/17/15 | For Sale | $299,000 | 0.0% | $150 / Sq Ft | |
| 02/13/2015 02/13/15 | Off Market | $299,000 | -- | -- | |
| 01/31/2015 01/31/15 | Price Changed | $299,000 | -5.1% | $150 / Sq Ft | |
| 01/23/2015 01/23/15 | For Sale | $315,000 | +5.4% | $158 / Sq Ft | |
| 01/14/2015 01/14/15 | Off Market | $299,000 | -- | -- | |
| 12/04/2014 12/04/14 | Price Changed | $315,000 | -7.1% | $158 / Sq Ft | |
| 11/01/2014 11/01/14 | Price Changed | $339,000 | -5.8% | $170 / Sq Ft | |
| 10/13/2014 10/13/14 | For Sale | $360,000 | -- | $180 / Sq Ft |
Purchase History
| Date | Type | Sale Price | Title Company |
|---|---|---|---|
| Warranty Deed | $375,000 | Attorney | |
| Warranty Deed | $299,000 | Principal Title Services | |
| Interfamily Deed Transfer | -- | Attorney | |
| Quit Claim Deed | $136,000 | None Available | |
| Warranty Deed | $175,000 | Watson Title Services Inc | |
| Warranty Deed | -- | -- |
Mortgage History
| Date | Status | Loan Amount | Loan Type |
|---|---|---|---|
| Open | $356,000 | New Conventional | |
| Previous Owner | $284,000 | New Conventional | |
| Previous Owner | $140,000 | New Conventional | |
| Previous Owner | $21,000 | Credit Line Revolving | |
| Previous Owner | $168,000 | New Conventional |
Source: Stellar MLS
MLS Number: O6351426
APN: 30-2130-5676-01-120
- 51 Oakleigh Ln
- 123 Hollie Ct
- 604 Minnehaha Ln
- 1745 E Adams Dr
- 1695 E Horatio Ave
- 1640 E Adams Dr
- 1770 E Adams Dr
- 421 Arapaho Trail
- 125 Whitecaps Cir
- 939 Versailles Cir
- 1016 Howell Branch Rd
- 741 Robinhood Dr
- 791 Sequoia Trail
- 219 Quayside Cir Unit B9
- 202 Quayside Cir Unit 404
- 225 Quayside Cir
- 204 Quayside Cir Unit 304
- 204 Quayside Cir Unit 202
- 735 Gamewell Ave
- 206 Quayside Cir Unit 404
- 1511 E Horatio Ave
- 1745 E Adams Dr Unit 1
- 400 N Orlando Ave
- 160-190 Independence Ln
- 955 N Orlando Ave
- 2020 Venetian Way
- 925 S Orlando Ave
- 632 Gaines Way
- 201 Cedarwood Dr
- 210 Magnolia Rd Unit 104
- 304 Lake Ave
- 240 White Oak Cir
- 1305 Green Cove Rd
- 100 Boucle Jeanne Cir
- 1483 Glastonberry Rd
- 1350 Lyndale Blvd
- 601 Trelago Way
- 1807 N Park Ave
- 2031 Temple Dr
- 140 Softwind Trail
