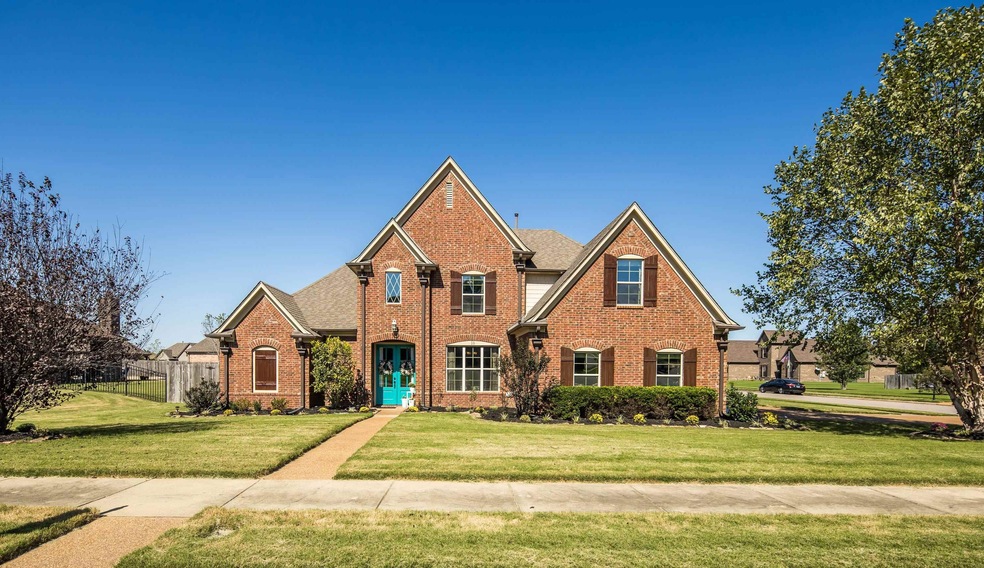
10 Misty Wood Cove Oakland, TN 38060
Highlights
- Fireplace in Hearth Room
- Traditional Architecture
- Main Floor Primary Bedroom
- Vaulted Ceiling
- Wood Flooring
- Whirlpool Bathtub
About This Home
As of January 2025NEW IMPROVED PRICE! This stunning one-owner, custom home, constructed in 2013, offers 4 beds & 2.5 baths on a desirable corner homesite. The original owners have maintained this property, and it shows! The spacious primary suite is located on the main floor, with 3 beds upstairs, or choose 2 beds & a bonus room for extra flexibility. The home features a grand two-story foyer and living room, a formal dining room, & an open gourmet kitchen with a large island bar. Enjoy the convenience of a spacious laundry room complete with a sink. The living areas boast built-in speakers, perfect for entertaining. A 2-car side-load garage provides ample parking and storage. Step outside to your backyard retreat, complete with an oversized covered patio, additional open patio space, & a natural gas line with a grill—ideal for outdoor gatherings. A 12x24 storage shed with double lofts offers extra storage. Other features include beautiful wood floors, smooth ceilings, & a new tankless water heater.
Last Agent to Sell the Property
KAIZEN Realty, LLC License #285012 Listed on: 10/11/2024

Home Details
Home Type
- Single Family
Year Built
- Built in 2012
Lot Details
- Wood Fence
- Landscaped
- Corner Lot
- Level Lot
- Few Trees
Home Design
- Traditional Architecture
- Slab Foundation
- Composition Shingle Roof
Interior Spaces
- 2,800-2,999 Sq Ft Home
- 2,887 Sq Ft Home
- 2-Story Property
- Smooth Ceilings
- Vaulted Ceiling
- Ceiling Fan
- Fireplace in Hearth Room
- Gas Fireplace
- Some Wood Windows
- Window Treatments
- Two Story Entrance Foyer
- Breakfast Room
- Dining Room
- Den
- Bonus Room
- Play Room
- Keeping Room
- Fire and Smoke Detector
- Laundry Room
Kitchen
- Breakfast Bar
- Oven or Range
- Microwave
- Dishwasher
- Disposal
Flooring
- Wood
- Partially Carpeted
- Tile
Bedrooms and Bathrooms
- 4 Bedrooms | 1 Primary Bedroom on Main
- Walk-In Closet
- Primary Bathroom is a Full Bathroom
- Dual Vanity Sinks in Primary Bathroom
- Whirlpool Bathtub
- Separate Shower
Attic
- Attic Access Panel
- Pull Down Stairs to Attic
Parking
- 2 Car Attached Garage
- Side Facing Garage
- Garage Door Opener
- Driveway
Outdoor Features
- Covered Patio or Porch
Utilities
- Two cooling system units
- Central Heating and Cooling System
- Two Heating Systems
- Radiant Ceiling
- Heating System Uses Gas
- Gas Water Heater
- Cable TV Available
Community Details
- Riverwood Gardens Subdivision
Listing and Financial Details
- Assessor Parcel Number 086C 086 B02500
Similar Homes in Oakland, TN
Home Values in the Area
Average Home Value in this Area
Property History
| Date | Event | Price | Change | Sq Ft Price |
|---|---|---|---|---|
| 01/28/2025 01/28/25 | Sold | $399,900 | 0.0% | $143 / Sq Ft |
| 12/30/2024 12/30/24 | Pending | -- | -- | -- |
| 12/03/2024 12/03/24 | Price Changed | $399,900 | -2.4% | $143 / Sq Ft |
| 11/09/2024 11/09/24 | Price Changed | $409,900 | -2.4% | $146 / Sq Ft |
| 11/01/2024 11/01/24 | Price Changed | $419,800 | 0.0% | $150 / Sq Ft |
| 10/25/2024 10/25/24 | Price Changed | $419,900 | -1.2% | $150 / Sq Ft |
| 10/11/2024 10/11/24 | For Sale | $424,900 | -- | $152 / Sq Ft |
Tax History Compared to Growth
Agents Affiliated with this Home
-

Seller's Agent in 2025
Joshua Holley
KAIZEN Realty, LLC
(901) 591-7556
216 Total Sales
-

Buyer's Agent in 2025
Sarah Flack
The Firm
(901) 604-2099
58 Total Sales
Map
Source: Memphis Area Association of REALTORS®
MLS Number: 10183069
- 205 Oak Hollow Dr
- 215 Oak Hollow Dr
- 80 Shady Pines Cove
- 35 Burr Oak Cove
- 225 Oak Hollow Dr
- 70 Shady Pines Cove
- 45 Burr Oak Cove
- 75 Oak Springs Cove
- 230 Oak Hollow Dr
- 55 Burr Oak Cove
- 65 Burr Oak Cove
- 245 Oak Hollow Dr
- 145 Misty Meadow Ln
- 75 Burr Oak Cove
- 70 Burr Oak Cove
- 255 Oak Hollow Dr
- 85 Burr Oak Cove
- 250 Oak Hollow Dr
- 80 Burr Oak Cove
- 240 Laurel Wood Ln






