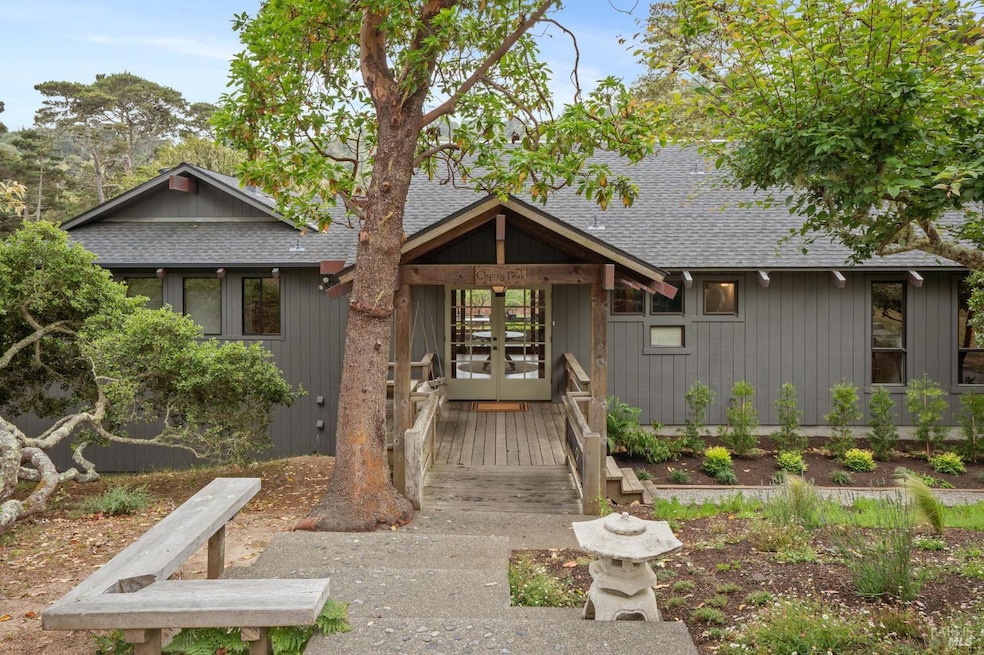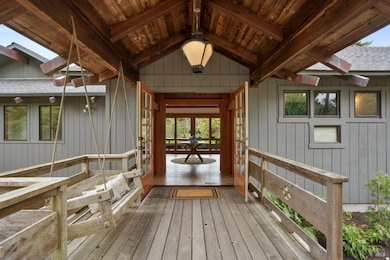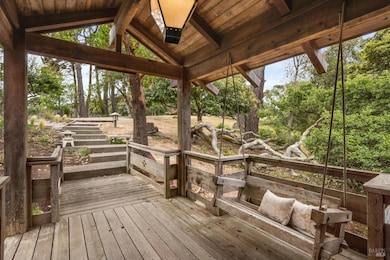10 Miwok Way Inverness, CA 94937
Estimated payment $18,752/month
Highlights
- 5.15 Acre Lot
- Private Lot
- Vaulted Ceiling
- Wood Burning Stove
- Retreat
- Loft
About This Home
Welcome to a Serene Coastal Retreat on Expansive Acreage, Embodying Japanese Craftsmanship with an Additional Guest House.Tucked away in the quaint town of Inverness among the pines and coastal landscape, this exceptional property is a true sanctuary. Set on large, private acreage, the main residence is a 5-bedroom masterpiece, in fine Japanese-inspired woodworking with natural design where every beam, plank, and architectural detail reflects thoughtful artistry. Vaulted wood ceilings, wide plank floors, handcrafted railings, and expansive windows create a warm, organic ambiance throughout the home. The layout seamlessly blends indoor and outdoor living, with French doors opening to a peaceful deck space perfect for relaxing or entertaining. The main house offers comfortable and flexible living spaces, including charming lofted nooks and a bright, welcoming dining area. A separate and spacious 2-bedroom, 1-bath ADU plus den/office lives as a second home with ample space for a multitude of uses. The large, elongated studio below offers space for anything your imagination desires, all while maintaining privacy from the main home. Surrounded by curated native landscaping, mature trees, and tranquil walking paths, this a one-of-a-kind property. www.miwokway.com
Home Details
Home Type
- Single Family
Year Built
- Built in 1980
Lot Details
- 5.15 Acre Lot
- Landscaped
- Private Lot
- Secluded Lot
Home Design
- Split Level Home
- Composition Roof
Interior Spaces
- 4,160 Sq Ft Home
- 2-Story Property
- Vaulted Ceiling
- Ceiling Fan
- 2 Fireplaces
- Wood Burning Stove
- Living Room
- Dining Room
- Loft
- Washer and Dryer Hookup
Bedrooms and Bathrooms
- 5 Bedrooms
- Retreat
- Primary Bedroom on Main
- Bathroom on Main Level
Parking
- 10 Parking Spaces
- Uncovered Parking
Utilities
- Central Heating
- Propane
- Septic System
- Internet Available
Listing and Financial Details
- Assessor Parcel Number 112-340-22
Map
Home Values in the Area
Average Home Value in this Area
Property History
| Date | Event | Price | List to Sale | Price per Sq Ft |
|---|---|---|---|---|
| 09/07/2025 09/07/25 | Price Changed | $2,998,000 | -7.7% | $721 / Sq Ft |
| 08/25/2025 08/25/25 | Price Changed | $3,248,000 | -7.1% | $781 / Sq Ft |
| 06/18/2025 06/18/25 | For Sale | $3,498,000 | -- | $841 / Sq Ft |
Source: Bay Area Real Estate Information Services (BAREIS)
MLS Number: 325053717
- 531 Via de la Vista
- 50 Dundee Way
- 95 Highland Way
- 17523 California 1
- 1208 Pierce Point Rd
- 0 W Robert Dr
- 1 Dover Rd
- 0 Douglas Dr
- 5 Mc Donald Ln
- 11160 Sir Francis Drake Blvd
- 11150 Sir Francis Drake Blvd
- 10905 State Route 1
- 70 Fox Dr
- 1 Dillon Beach Rd
- 58 Red Barn Ct
- 22 Red Barn Ct
- 50&52 Red Barn Ct
- 62&64 Red Barn Ct
- 200 Road To Ranch
- 533 Wilson Hill Rd
- 29 Giacomini Rd Unit ID1304895P
- 1 Sharilyn Ln
- 208 Bodega Ave Unit 208A
- 418 Upham St Unit 418B
- 201 Howard St Unit 2
- 203 Howard St Unit 2
- 421 8th St Unit Rustic Cottage
- 325 Grant Ave
- 142 Cherry St Unit 142 Cherry Street
- 350 N Water St
- 12 Monterey Ct
- 1725 Marion Ave
- 809 Diablo Ave
- 1599 S Novato Blvd
- 1221 Vallejo Ave
- 495 N Mcdowell Blvd
- 785 Baywood Dr
- 1515 S Novato Blvd
- 1113 Baywood Dr
- 5819 Blank Rd







