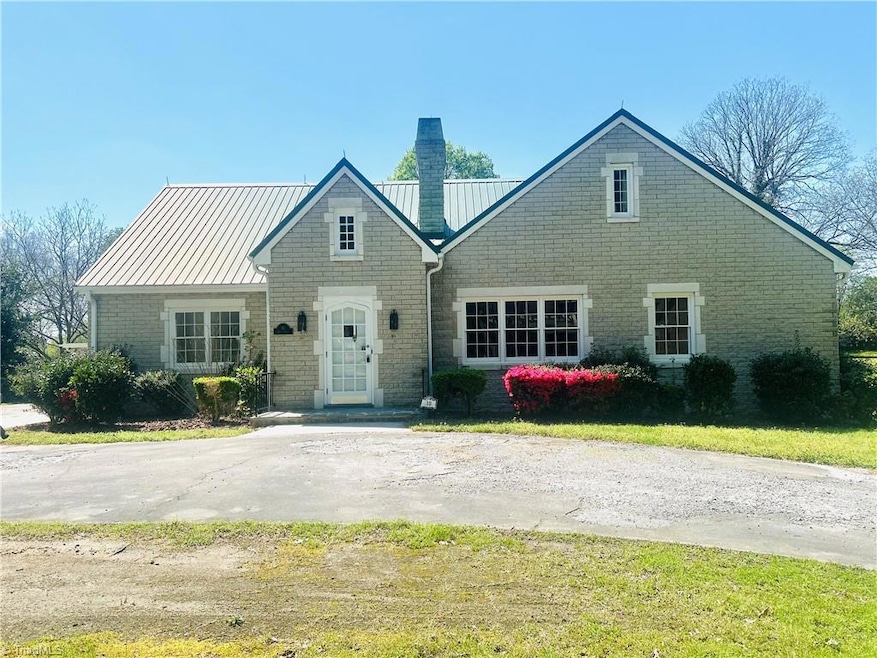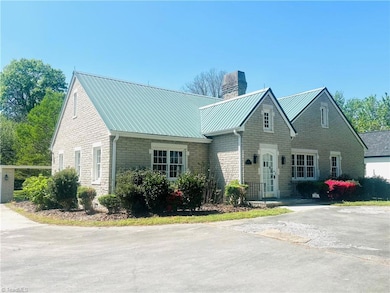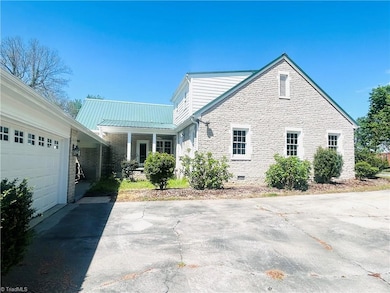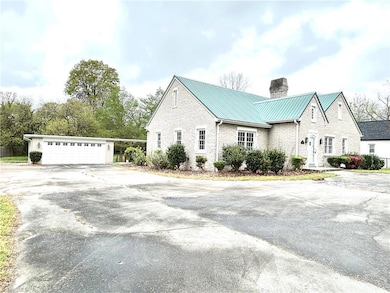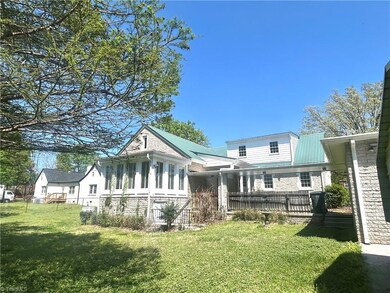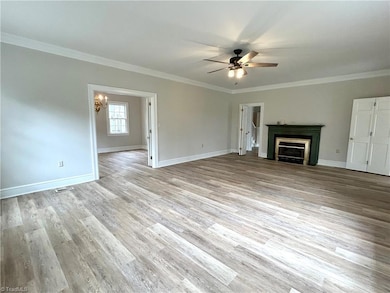
$524,400
- 5 Beds
- 3.5 Baths
- 4,284 Sq Ft
- 116 Ridgeway Rd
- Thomasville, NC
MOTIVATED SELLERS! See AGENT REMARKS. Discover the charm of this multi-generational, well-maintained 5-bedroom, 3.5-bath home, which boasts features designed for comfort and style. This residence is an entertainer's dream, offering a built-in bar, generous living spaces, a delightful sunroom, and a fenced yard complete with a patio and a flower garden. A spacious bonus room can be used for
Ashley Doerr Price Realtors-Randleman
