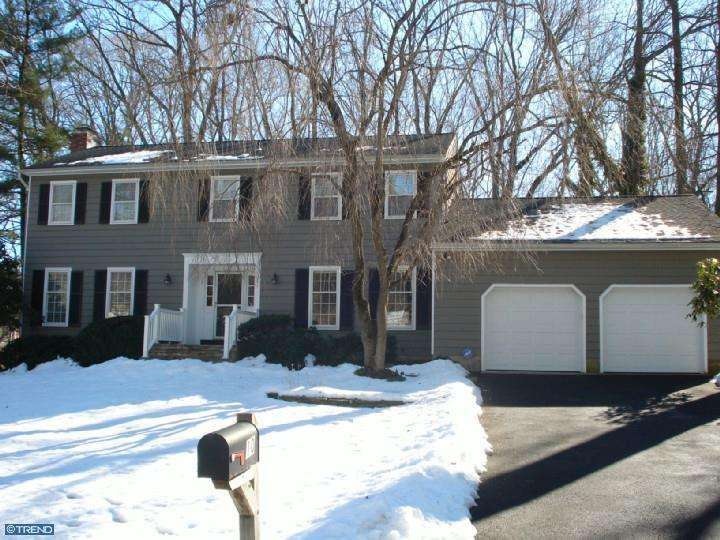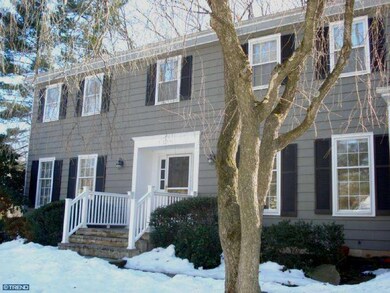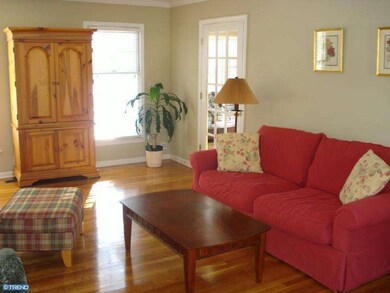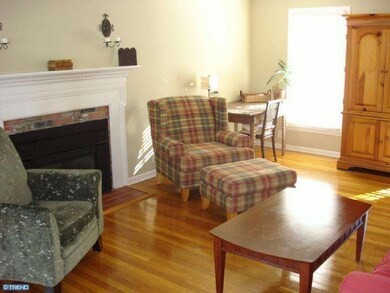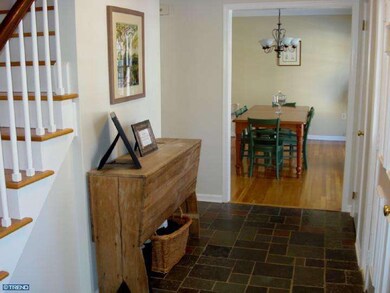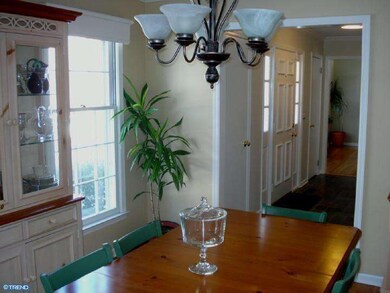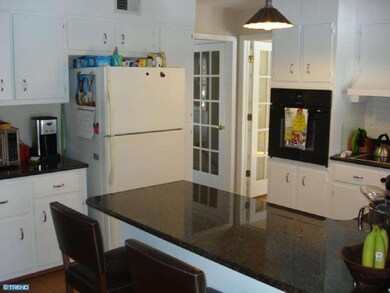
10 Monterey Dr Princeton Junction, NJ 08550
Highlights
- 0.47 Acre Lot
- Colonial Architecture
- Attic
- Village Elementary School Rated A
- Wood Flooring
- No HOA
About This Home
As of June 2014Home Sweet Home! Upgraded and updated to fit today's lifestyles, this beautiful home is surrounded by majestic trees and professional landscaping you'll enjoy as the seasons unfold. The fantastic screened in and lighted porch is a most welcome addition to this charming property and is certain to become your favorite place to sit and relax with family and friends. It overlooks a private, newly fenced backyard with slate patio. The traditional floor plan features a large formal living room with beautiful gas fireplace, a formal dining room, an eat-in kitchen with breakfast counter and built-in desk, granite countertops and subway tile style backsplash. Study/homework room or 5th bedroom is conveniently located on the 1st floor. Upstairs, a master bedroom with full bath and 3 additional, spacious bedrooms. Hardwood flooring th/out. Fabulous location!! Benford Estates is ideally located near township library and post office, train station, elementary school and high school, shopping center and restaurants! Home warranty offered to buyer!
Last Agent to Sell the Property
Carole Tosches
BHHS Fox & Roach - Princeton License #NJ-9912327 Listed on: 02/26/2014

Home Details
Home Type
- Single Family
Est. Annual Taxes
- $13,199
Year Built
- Built in 1970
Lot Details
- 0.47 Acre Lot
- Lot Dimensions are 104x197
- Property is in good condition
- Property is zoned R20
Parking
- 2 Car Direct Access Garage
- 3 Open Parking Spaces
- Garage Door Opener
Home Design
- Colonial Architecture
Interior Spaces
- 2,634 Sq Ft Home
- Property has 2 Levels
- Ceiling Fan
- Brick Fireplace
- Gas Fireplace
- Family Room
- Living Room
- Dining Room
- Unfinished Basement
- Basement Fills Entire Space Under The House
- Attic Fan
- Home Security System
- Eat-In Kitchen
- Laundry on main level
Flooring
- Wood
- Wall to Wall Carpet
- Tile or Brick
Bedrooms and Bathrooms
- 5 Bedrooms
- En-Suite Primary Bedroom
- En-Suite Bathroom
Outdoor Features
- Porch
Schools
- Village Elementary School
- High School South
Utilities
- Forced Air Heating and Cooling System
- Heating System Uses Gas
- Natural Gas Water Heater
- Cable TV Available
Community Details
- No Home Owners Association
- Benford Estates Subdivision
Listing and Financial Details
- Tax Lot 00024
- Assessor Parcel Number 13-00011 05-00024
Ownership History
Purchase Details
Home Financials for this Owner
Home Financials are based on the most recent Mortgage that was taken out on this home.Purchase Details
Home Financials for this Owner
Home Financials are based on the most recent Mortgage that was taken out on this home.Purchase Details
Home Financials for this Owner
Home Financials are based on the most recent Mortgage that was taken out on this home.Similar Homes in Princeton Junction, NJ
Home Values in the Area
Average Home Value in this Area
Purchase History
| Date | Type | Sale Price | Title Company |
|---|---|---|---|
| Bargain Sale Deed | $645,000 | First American Title | |
| Deed | $615,000 | -- | |
| Deed | $265,000 | -- |
Mortgage History
| Date | Status | Loan Amount | Loan Type |
|---|---|---|---|
| Open | $100,000 | Credit Line Revolving | |
| Previous Owner | $0 | Adjustable Rate Mortgage/ARM | |
| Previous Owner | $412,000 | New Conventional | |
| Previous Owner | $417,000 | Unknown | |
| Previous Owner | $52,000 | New Conventional | |
| Previous Owner | $480,000 | Purchase Money Mortgage | |
| Previous Owner | $225,000 | Purchase Money Mortgage |
Property History
| Date | Event | Price | Change | Sq Ft Price |
|---|---|---|---|---|
| 06/27/2014 06/27/14 | Sold | $645,000 | -0.8% | $245 / Sq Ft |
| 04/16/2014 04/16/14 | Pending | -- | -- | -- |
| 02/26/2014 02/26/14 | For Sale | $650,000 | -- | $247 / Sq Ft |
Tax History Compared to Growth
Tax History
| Year | Tax Paid | Tax Assessment Tax Assessment Total Assessment is a certain percentage of the fair market value that is determined by local assessors to be the total taxable value of land and additions on the property. | Land | Improvement |
|---|---|---|---|---|
| 2024 | $15,587 | $530,700 | $233,500 | $297,200 |
| 2023 | $15,587 | $530,700 | $233,500 | $297,200 |
| 2022 | $15,284 | $530,700 | $233,500 | $297,200 |
| 2021 | $15,157 | $530,700 | $233,500 | $297,200 |
| 2020 | $14,881 | $530,700 | $233,500 | $297,200 |
| 2019 | $14,711 | $530,700 | $233,500 | $297,200 |
| 2018 | $14,573 | $530,700 | $233,500 | $297,200 |
| 2017 | $14,271 | $530,700 | $233,500 | $297,200 |
| 2016 | $13,963 | $530,700 | $233,500 | $297,200 |
| 2015 | $13,639 | $530,700 | $233,500 | $297,200 |
| 2014 | $13,480 | $530,700 | $233,500 | $297,200 |
Agents Affiliated with this Home
-
C
Seller's Agent in 2014
Carole Tosches
BHHS Fox & Roach
-
Harveen Bhatla

Buyer's Agent in 2014
Harveen Bhatla
Keller Williams Premier
(609) 273-4408
86 in this area
210 Total Sales
Map
Source: Bright MLS
MLS Number: 1002817832
APN: 13-00011-05-00024
