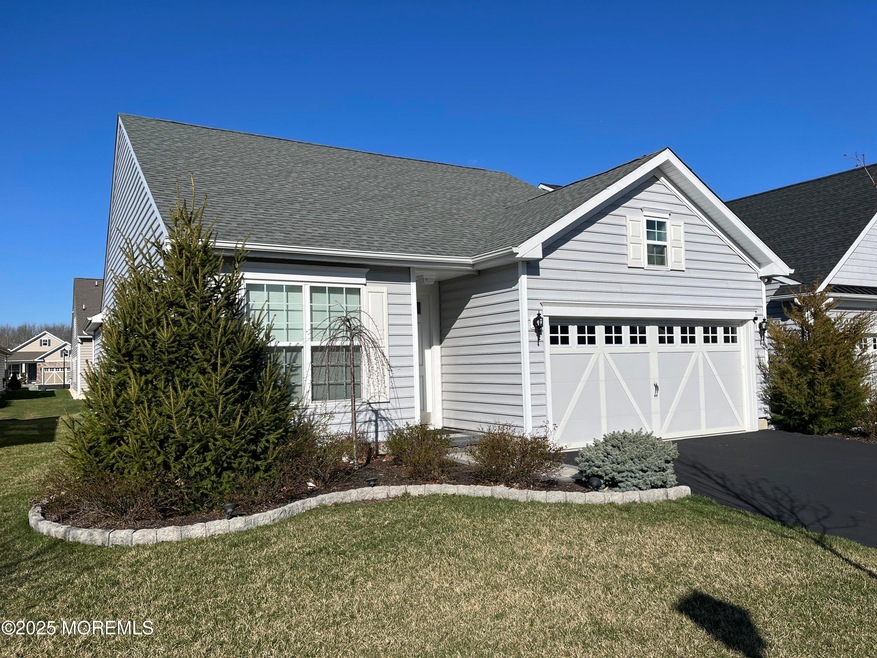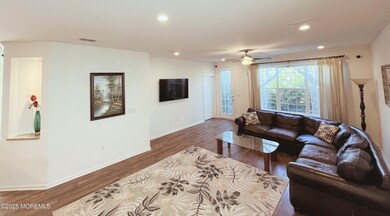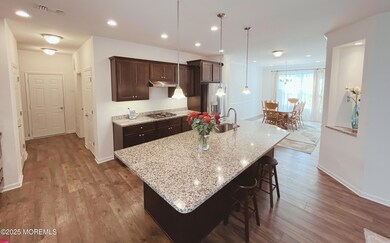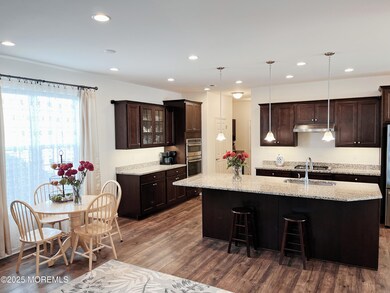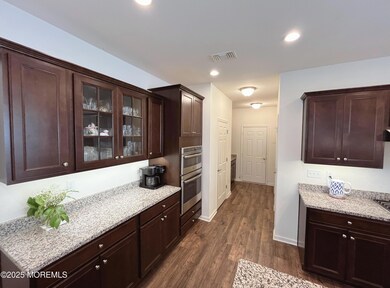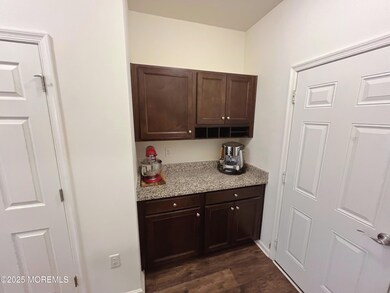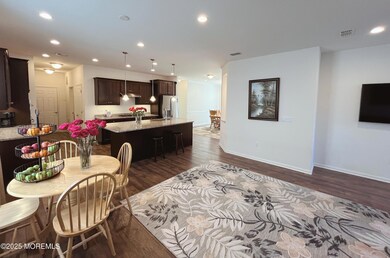
10 Moonlight Way Howell, NJ 07731
Georgia NeighborhoodEstimated payment $4,999/month
Highlights
- Golf Course Community
- Pool House
- New Kitchen
- Fitness Center
- Senior Community
- Clubhouse
About This Home
Don't Miss This Opportunity - Motivated Seller Will Consider All Reasonable Offers Features Full house GENERATOR! Located in FOUR SEASONS @ Monmouth Woods, a desirable Adult Community, this Monterey II model has everything you've been looking for—and more! With fresh paint through out, 2 spacious BEDROOMS, 2 FULL BATHROOMS, a bright DEN, and an Attic BONUS ROOM, there's room for everyone. As you enter, you'll find a BEDROOM with a built-in CLOSET and a FULL BATHROOM just steps away. Just past the bathroom is a 3rd bedroom/den—perfect for a home office or guest room. open-concept KITCHEN, DINING room with large window, and LIVING AREA , designed with entertaining in mind. You'll love the energy-EFFICIENT STAINLESS STEEL APPLIANCES, tons of upgraded cabinetry, GRANITE COUNTERTOPS, and a large eat-in ISLAND. LAUNDRY ROOM, 2 PANTRY closets and access to the 2-car GARAGE. The OWNER'S SUITE features a WALK-IN CLOSET, spacious BATHROOM with an oversized WALK-IN shower, and a private water closet. Upstairs is partially finished Attic BONUS ROOMideal for extra storage, a craft space etc. Additional features include a whole-house GENERAC GENERATOR for peace of mind and a beautifully done MASONRY PATIO surrounded by GREEN LANDSCAPINGperfect for relaxing or entertaining outdoors in PRIVACY. With a GATED community for your extra security, let's not forget about the incredible lifestyle: enjoy the OUTDOOR POOL, CLUBHOUSE, TENNIS and BOCCE courts, GOLF putting area, and peaceful nature TRAILSall just steps from your door. Don't let this one slip awaySCHEDULE YOUR TOUR TODAY!
Home Details
Home Type
- Single Family
Est. Annual Taxes
- $10,790
Year Built
- Built in 2019
HOA Fees
- $340 Monthly HOA Fees
Parking
- 2 Car Direct Access Garage
- Garage Door Opener
- Driveway
Home Design
- Slab Foundation
- Shingle Roof
- Vinyl Siding
Interior Spaces
- 1,920 Sq Ft Home
- 2-Story Property
- Ceiling height of 9 feet on the main level
- Ceiling Fan
- Light Fixtures
- French Doors
- Living Room
- Breakfast Room
- Combination Kitchen and Dining Room
- Den
- Bonus Room
- Walkup Attic
Kitchen
- New Kitchen
- Eat-In Kitchen
- Breakfast Bar
- Dinette
- Butlers Pantry
- Built-In Oven
- Gas Cooktop
- Microwave
- Dishwasher
- Kitchen Island
- Granite Countertops
Flooring
- Engineered Wood
- Ceramic Tile
Bedrooms and Bathrooms
- 2 Bedrooms
- Primary Bedroom on Main
- Walk-In Closet
- 2 Full Bathrooms
- Dual Vanity Sinks in Primary Bathroom
- Primary Bathroom includes a Walk-In Shower
Laundry
- Laundry Room
- Dryer
- Washer
- Laundry Tub
Pool
- Pool House
- In Ground Pool
Outdoor Features
- Patio
- Exterior Lighting
Utilities
- Forced Air Heating and Cooling System
- Heating System Uses Natural Gas
- Power Generator
- Natural Gas Water Heater
Additional Features
- Energy-Efficient Appliances
- 6,098 Sq Ft Lot
Listing and Financial Details
- Exclusions: Refrigerator and Freezer in garage, window treatments/curtains
- Assessor Parcel Number 21-00109-01-00192
Community Details
Overview
- Senior Community
- Association fees include trash, common area, golf course, pool, rec facility, snow removal
- Four Seasons@Monmouth Woods Subdivision
Amenities
- Common Area
- Clubhouse
- Recreation Room
Recreation
- Golf Course Community
- Tennis Courts
- Bocce Ball Court
- Fitness Center
- Community Pool
- Jogging Path
- Snow Removal
Map
Home Values in the Area
Average Home Value in this Area
Tax History
| Year | Tax Paid | Tax Assessment Tax Assessment Total Assessment is a certain percentage of the fair market value that is determined by local assessors to be the total taxable value of land and additions on the property. | Land | Improvement |
|---|---|---|---|---|
| 2024 | $10,494 | $607,900 | $282,000 | $325,900 |
| 2023 | $10,494 | $563,600 | $242,000 | $321,600 |
| 2022 | $9,823 | $486,000 | $182,000 | $304,000 |
| 2021 | $9,823 | $428,000 | $141,400 | $286,600 |
| 2020 | $3,288 | $141,400 | $141,400 | $0 |
| 2019 | $3,351 | $141,400 | $141,400 | $0 |
| 2018 | $2,857 | $120,000 | $120,000 | $0 |
Property History
| Date | Event | Price | Change | Sq Ft Price |
|---|---|---|---|---|
| 05/08/2025 05/08/25 | For Sale | $675,000 | -- | $352 / Sq Ft |
Purchase History
| Date | Type | Sale Price | Title Company |
|---|---|---|---|
| Deed | $431,097 | Eastern Title Agency Inc |
Mortgage History
| Date | Status | Loan Amount | Loan Type |
|---|---|---|---|
| Open | $387,950 | New Conventional |
Similar Homes in the area
Source: MOREMLS (Monmouth Ocean Regional REALTORS®)
MLS Number: 22514059
APN: 21-00109-01-00192
- 19 Banquet Ct
- 18 Banquet Ct
- 12 Banquet Ct
- 32 Citation St
- 8 Aster Ln Unit 8A
- 85 Seattle Slew Dr
- 7 Stoney Brook Trail
- 52 Ruffian Way
- 21 Arrowwood Ct
- 30 Gristmill Rd
- 4 N Durham Dr Unit 46
- 12 Grindstone Rd
- 28 Geisler Rd
- 379 Sapphire Dr
- 1 Lattimore Ct
- 41 Carlisle Ct
- 1600 U S 9
- 8 Shadow Ridge Ct
- 2 Honey Locust Ln
- 29 Silverbrooke Cir
